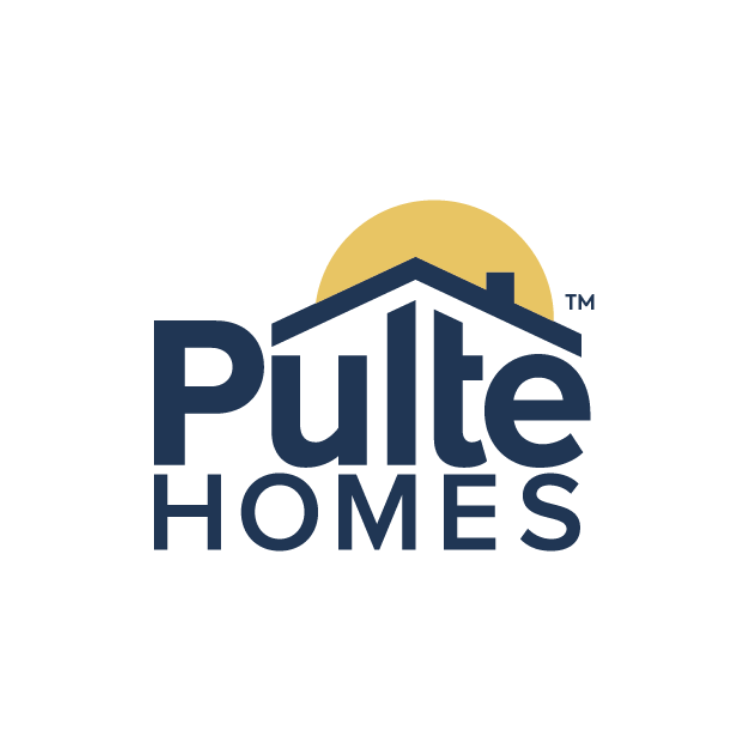
Provider Membership
Serenoa Lakes by Pulte Homes
17715 Saw Palmetto Ave | Clermont, FL, 34714Last time updated: 9/16/24, 10:17 PM
About
This beautiful new community in Clermont offers breathtaking water views throughout, 3 model homes, and quick access to Winter Garden. Almost Sold Out!
Extra info
Images
Overview of our Sitemap
Front room in our Easley Model
Bedroom in our Easley Model.
Bedroom in our Easley Model.
Owner's Suite in our Easley Model.
Dining area in our Easley Model
Gathering area in our Easley Model
Kitchen in the Easley Floorplan.
View of the Gathering Space and Dining Area in our Easley Model.
Bedroom in the Mystique Grand Model
Bedroom in the Mystique Grand Model
Spare room turned into an office in the Mystique Grand Model.
Gathering space in the Mystique Grand Model.
Owner's Suite in the Mystique Grand Model.
Loft space in the Mystique Grand Model.
Loft space in the Mystique Grand Model.
Bedroom in the Mystique Grand Model.
Kitchen in the Mystique Grand Model.
Gathering Space and Kitchen in the Trailside Model.
Gathering Space and Kitchen in the Trailside Model.
Kitchen in the Trailside Model.
Kitchen and first floor overview in the Trailside Model.
Loft Space in the Trailside Model
Bedroom in the Trailside Model
Bedroom in the Trailside Model
Bedroom in the Trailside Model
Owner's Suite in the Trailside Model
Frequently Asked Questions
What payment methods are accepted?
The payments methods accepted are Financing
Which days is Serenoa Lakes by Pulte Homes open?
Open on Monday, Tuesday, Wednesday, Thursday, Friday, Saturday.
What brands does Serenoa Lakes by Pulte Homes work with?
Pulte Homes.
Attention business owner!
Register your business now and enhance your global reach with iGlobal.