yext
Bohlmann Construction Ltd. Owner verified
5820 Layzell Rd. SW | Calgary, AB, T3E 5G9Last time updated: 2/9/23, 12:26 AM
Images

Nice shot of the marbling effect water falling over the edge of the "hammered slate" finished edge.
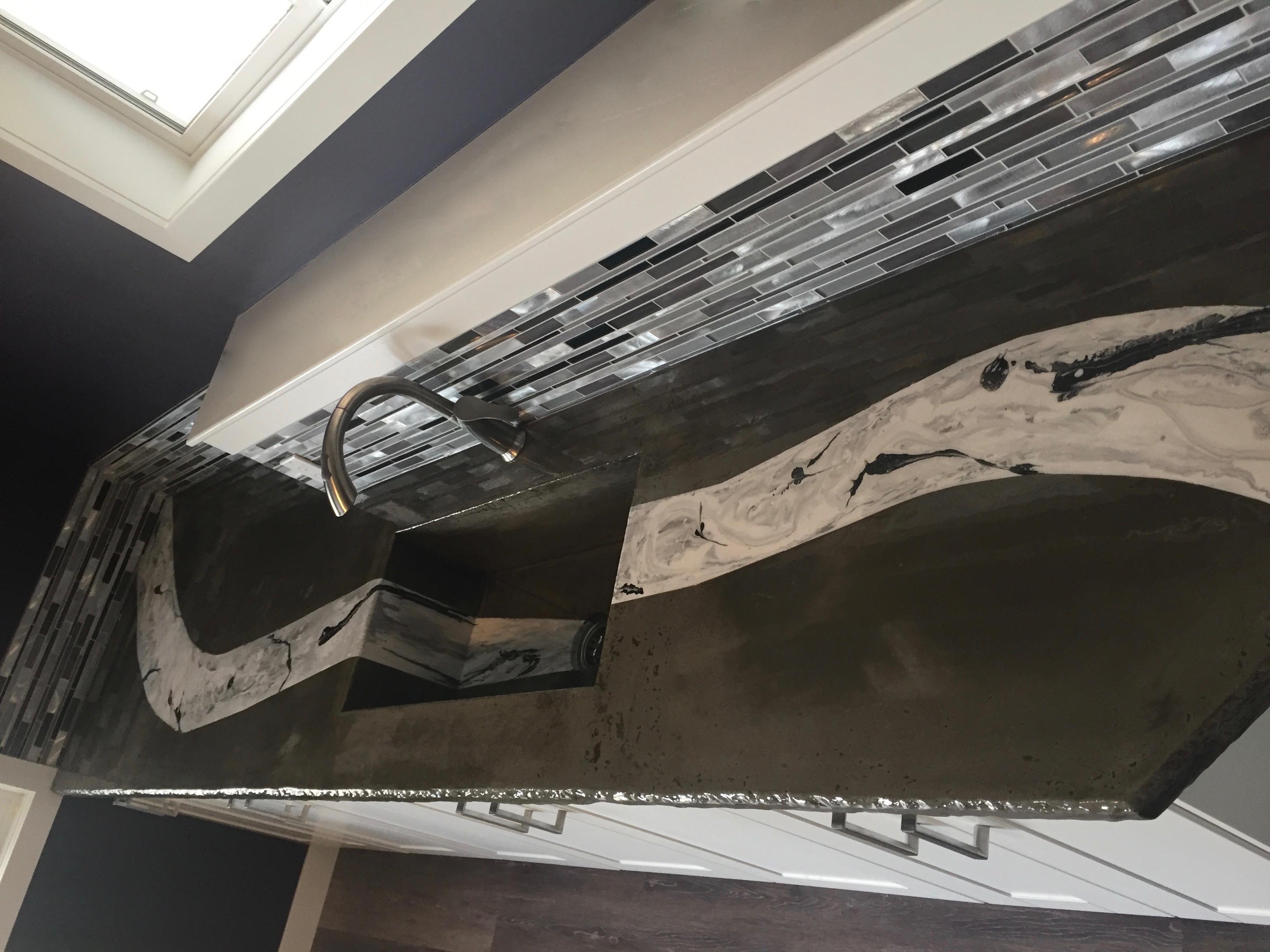
An almost end to end photo of the counter top, sometimes you just can't fit it all into one photo! :)

This is a beautiful shot of the custom sink, with the marbling effect that runs down into the drain.

This photo shows the custom marbling effect that runs through the counter top to lighten it up, while still showing off the gorgeous concrete and it's nice character marks.

Another shot of the "hammered slate" edge, and cantilever for garbage can.

This shot shows the detailed "hammered slate" finished edge of the counter top

During this particular bathroom Reno, we decided to custom make this unique concrete sink/ counter top to best utilize the little space we had to work with.
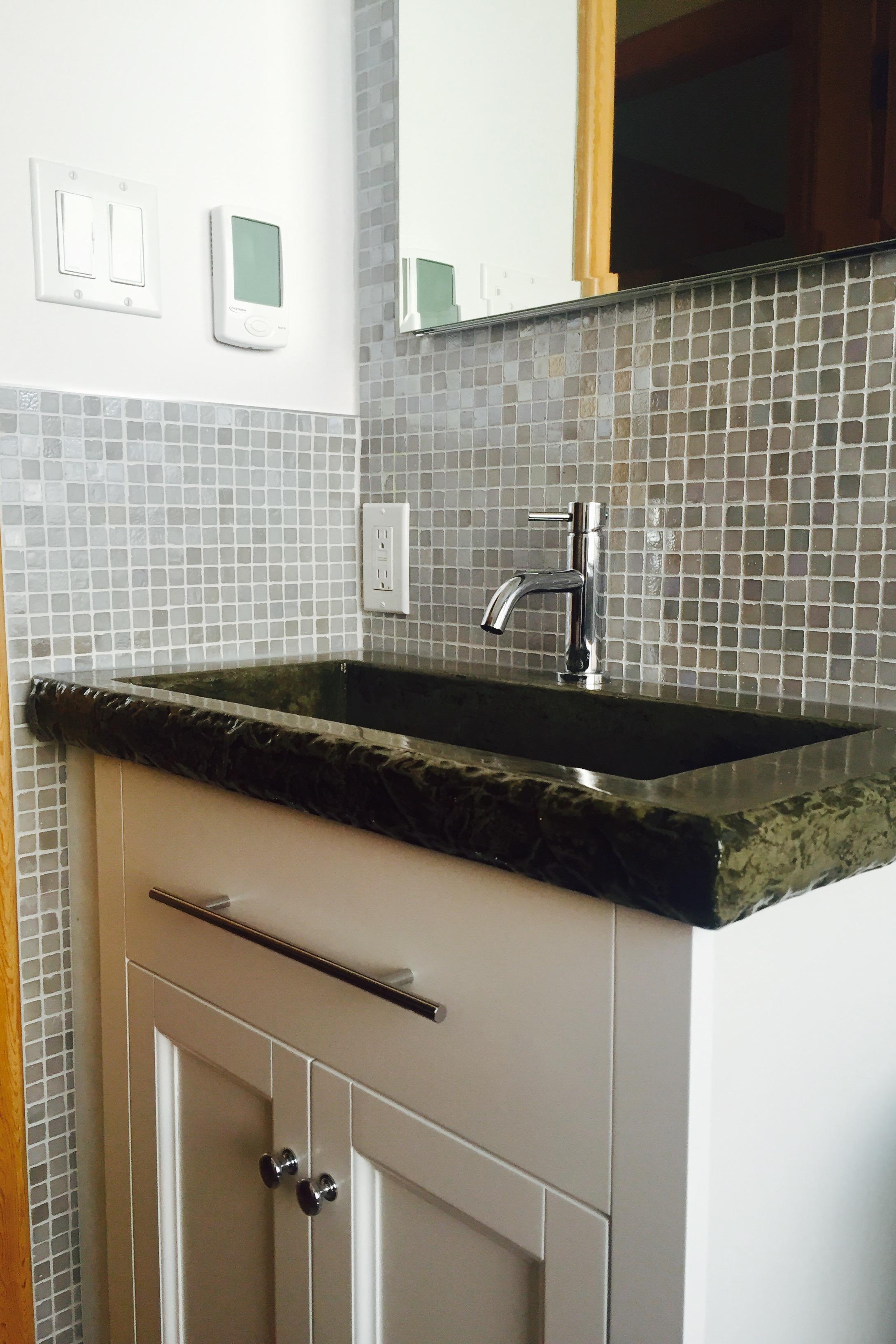
During this particular bathroom Reno, we decided to custom make this unique concrete sink/ counter top to best utilize the little space we had to work with.
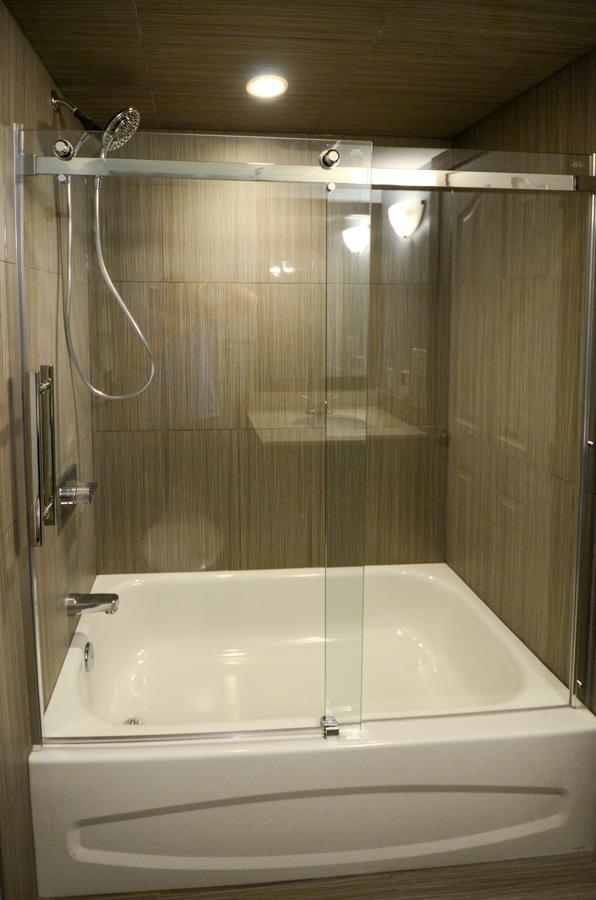
New shower with tiled walls and ceiling because of low height, and 10mm glass sliding door.

New Bathroom with heated tiled floors, and tiled shower.

Inside the new shower with rain head, body sprays, and hand wand.
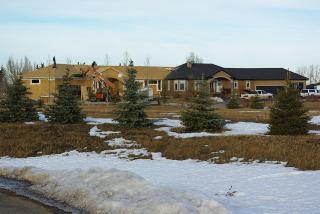
Framing and garage are on the new addition. It almost doubles the size of the house!

After a full makeover we have this new bathroom. Some feature are granite vanity top with bottom mount sink, tile shower with 3 feature shower system, 10mm glass sliding door, and new vanity with custom glass shelves to fill in void.
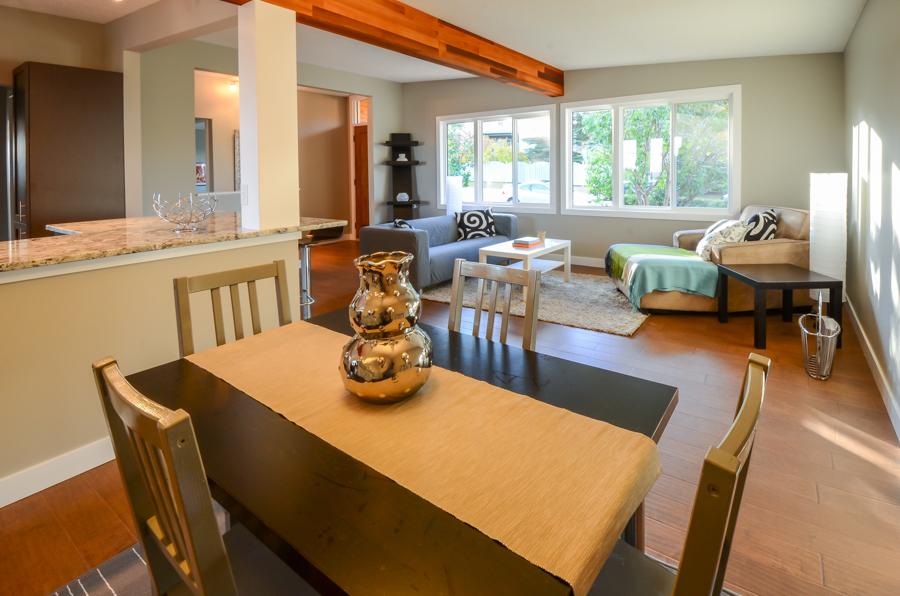
With two walls opened up, new floors, windows, trim, two tone cabinets, granite counter tops, paint, light fixtures, tile back splash, and cedar detailed beam this is practically a brand new house!

With two walls opened up, new floors, windows & doors, trim, paint, light fixtures, and cedar detailed beam this is practically a brand new house!

With two walls opened up, new floors, windows, trim, two tone cabinets, granite counter tops, paint, light fixtures, tile back splash, and cedar detailed beam this is practically a brand new house!

Putting the roof on an addition for a completely separate living area for the home owners parents to move into.

New TV room in the basement set up with a 7.1 surround sound system built into walls and ceiling.

Home owners wanted to keep this retro bar in the basement, so we added the laminate flooring, a new window and new light fixture to brighten the room up.

Second bedroom in new basement with new E-gress window to meet fire code, and new carpet.

New basement bedroom with E-gress window, new laminate flooring, and built in closet with desk.

With two walls opened up, new floors, windows, trim, two tone cabinets, granite counter tops, paint, light fixtures, tile back splash, and cedar detailed beam this is practically a brand new house!

After sloping the roof over the garage to actually drain water instead of pooling on top like the previous roof and adding safety walls and waterproofing the roof, the homeowners were very pleased with their new garage roof top.
Rear view of home's new windows, doors, soffit and fascia, and acrylic stucco.

After sloping the roof over the garage to actually drain water instead of pooling on top like the previous roof and adding safety walls and waterproofing the roof, the homeowners were very pleased with their new garage roof top.
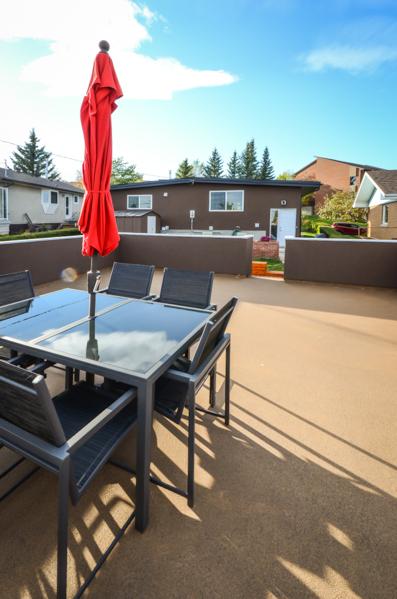
After sloping the roof over the garage to actually drain water instead of pooling on top like the previous roof and adding safety walls and waterproofing the roof, the homeowners were very pleased with their new garage roof top.
Rear view of home's new windows, doors, soffit and fascia, and acrylic stucco.

A new cedar deck, acrylic stucco, and stairs to roof of deck made this space much more functional and appealing.

With two walls opened up, new floors, windows, trim, two tone cabinets, granite counter tops, paint, light fixtures, tile back splash, and cedar detailed beam this is practically a brand new house!

With two walls opened up, new floors, windows, trim, two-tone cabinets, granite counter tops, paint, light fixtures, tile back splash, and cedar-detailed beam, this is practically a brand new house!

With two walls opened up, new floors, windows, trim, two-tone cabinets, granite counter tops, paint, and cedar-detailed beam, this is practically a brand new house!

After the replacement of windows and doors, a new front cedar porch, new acrylic stucco, new roof, soffit and fascia including cedar soffit, and many other cedar details. The homeowners were very pleased with their new exterior.

After the replacement of windows and doors, a new front cedar porch, new acrylic stucco, new roof, soffit and fascia including cedar soffit, and many other cedar details. The homeowners were very pleased with their new exterior.
Frequently Asked Questions
When was Bohlmann Construction Ltd. founded?
Bohlmann Construction Ltd. was founded in 2006.
Which days is Bohlmann Construction Ltd. open?
Open on Monday, Tuesday, Wednesday, Thursday, Friday.
What languages does Bohlmann Construction Ltd. specialize in?
English.
What are Bohlmann Construction Ltd. main products?
Home Contractor, Home Construction, Basement Renovation, Home Renovation, Interior Renovation, Kitchen Renovation, Exterior Renovation, Window Installation, Door Installation.
Attention business owner!
Register your business now and enhance your global reach with iGlobal.
Copied to clipboard!