yext
Boxwood Architects Owner verified
627 Lonsdale Rd. | Toronto, ON, M5P 1R8Last time updated: 2/9/23, 12:11 AM
About
Boxwood Architects is an experienced and talented Toronto, ON Architect who will put your vision down onto paper. We will create a design unique to your individual taste. Come see us today.
Images
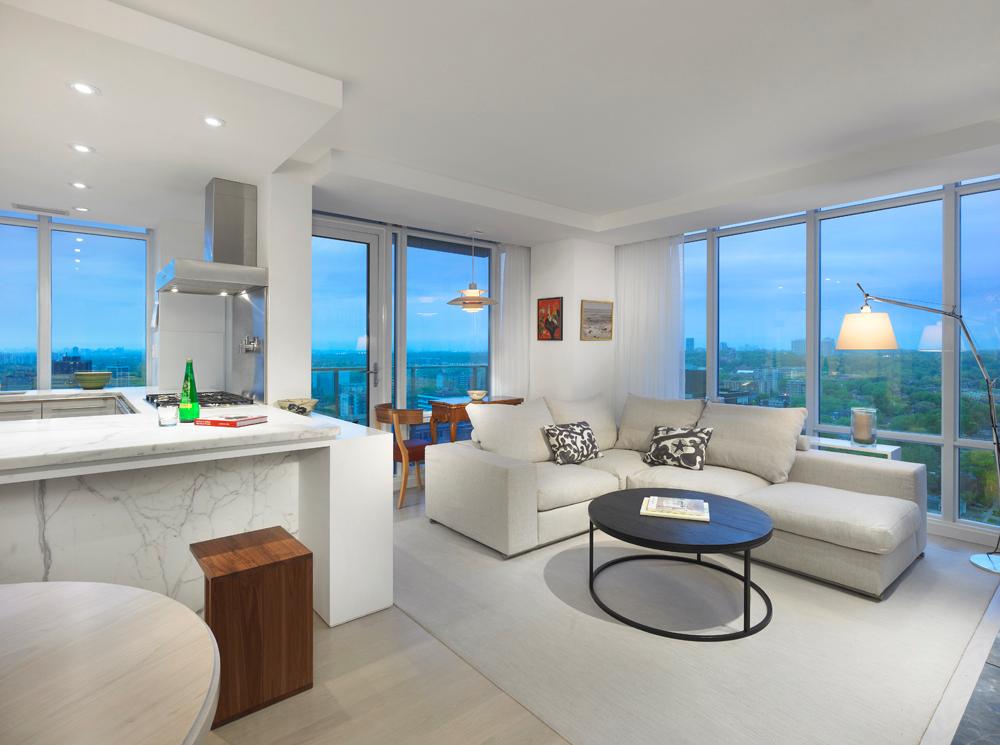
The Living Room was furnished with an inviting sectional sofa from Italinteriors and a coffee table from South Hill Home appropriately scaled for a compact condo.
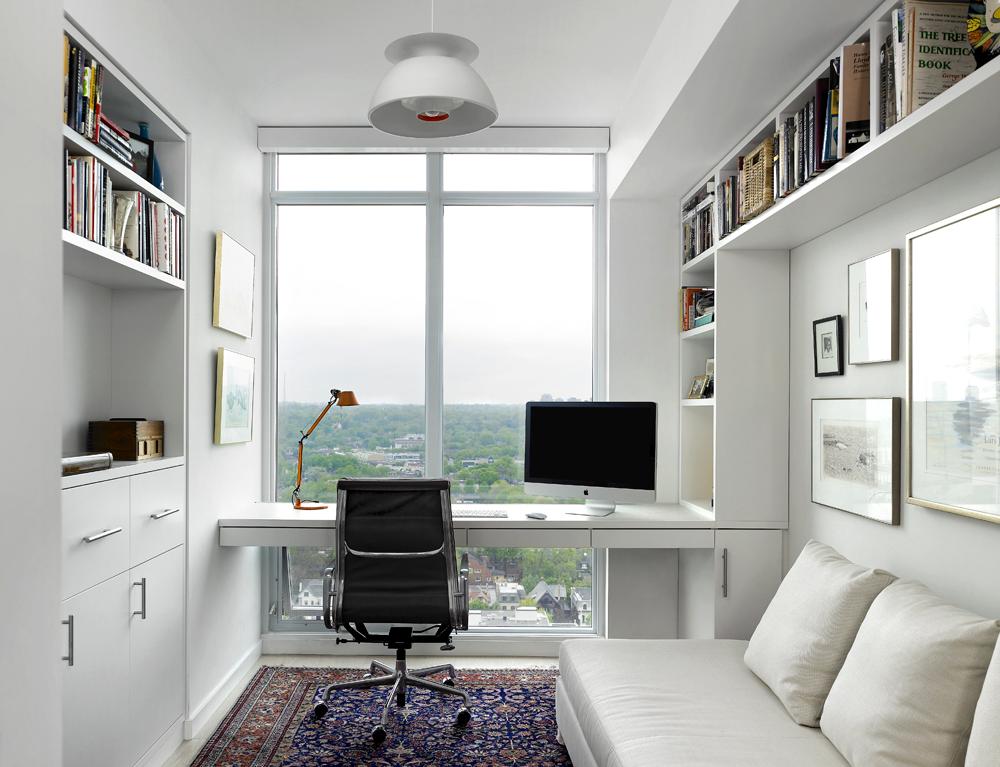
In downtown Toronto, it is important to make the most of every square foot. Here the desk runs the length of the window, making for an incredible view. This leaves the room open for a sofa, framed by bookshelves that run high on the walls. A warm Persian rug offsets the clean whites.
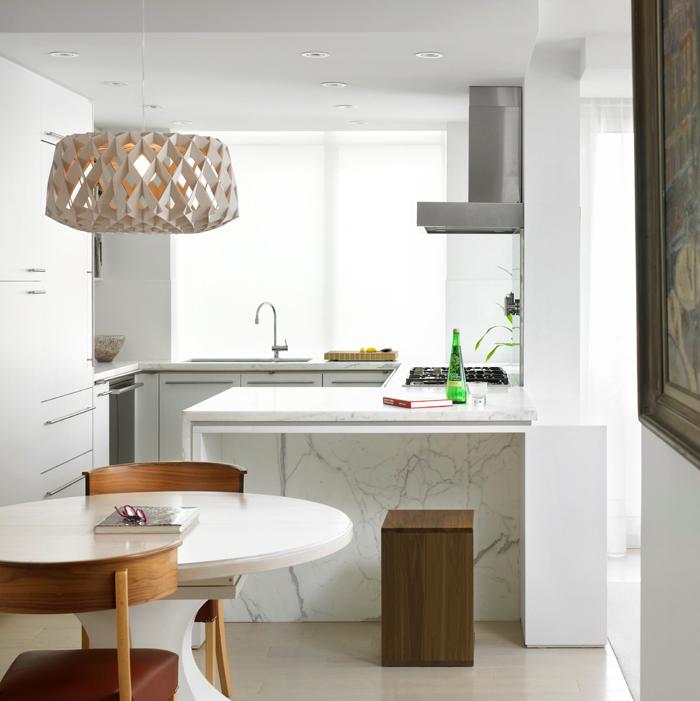
The open-concept space looks seamless with a compact kitchen, a concealed fridge, waterfall marble counter, and smooth transition from the rug to the extra-pale wood flooring.
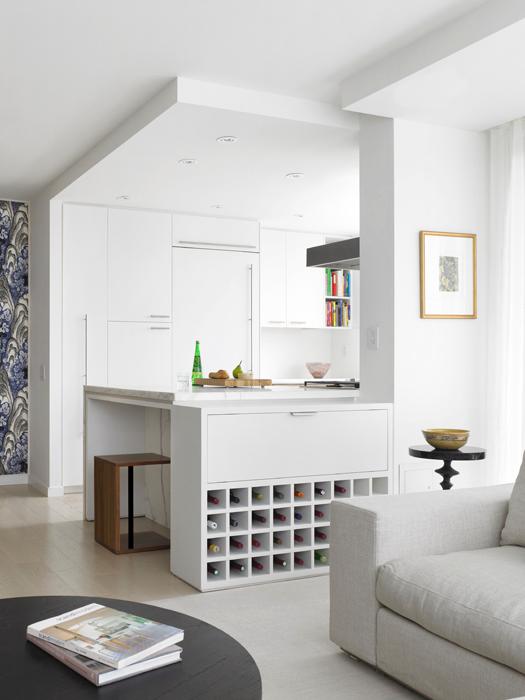
Separating the kitchen from the living room, a folddown bar and wine
shelves allow the storage and display of wine bottles.
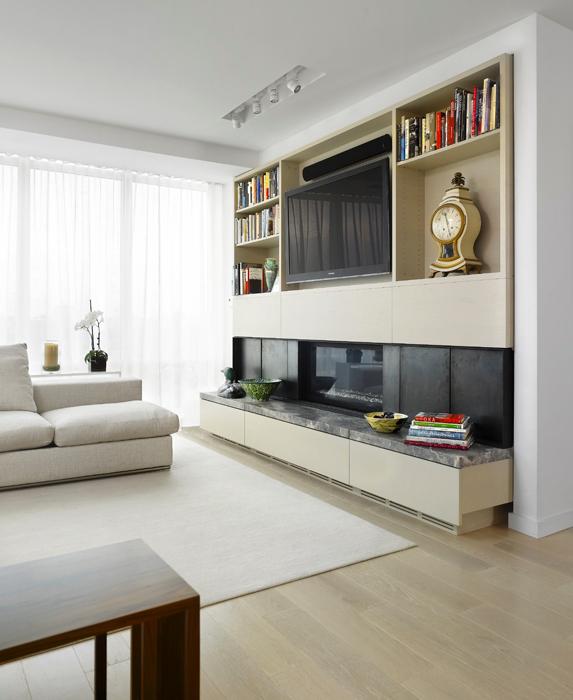
In addition to the push-latch hot-rolled blackened steel cabinets, a seating ledge along the fireplace introduced another opportunity
for more storage to hold puzzles and photo albums.
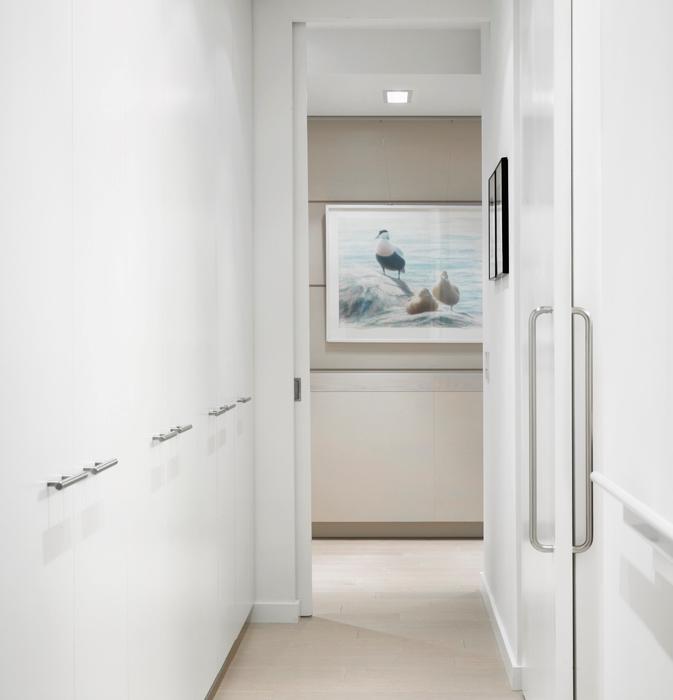
The hallway has been extended to get a row of closets that leads into the bedroom, essentially turning the hallway into a walk-in closet.
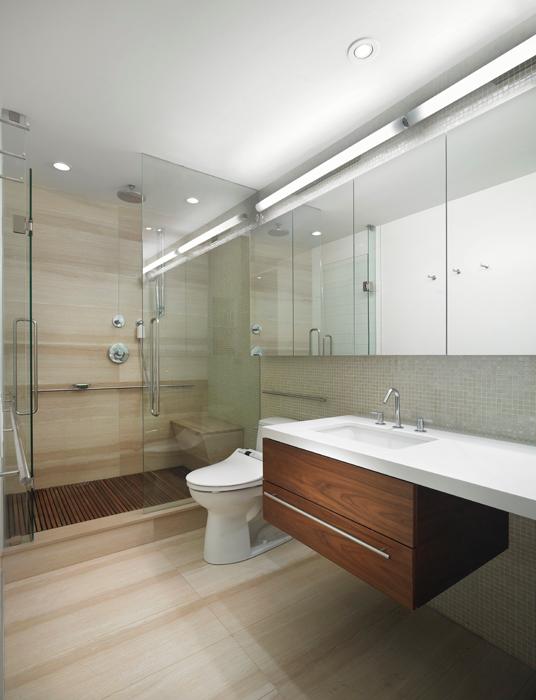
The principal bathroom playfully mixes wood, stone and glass. The vanity floats high enough to stow a stool beneath.
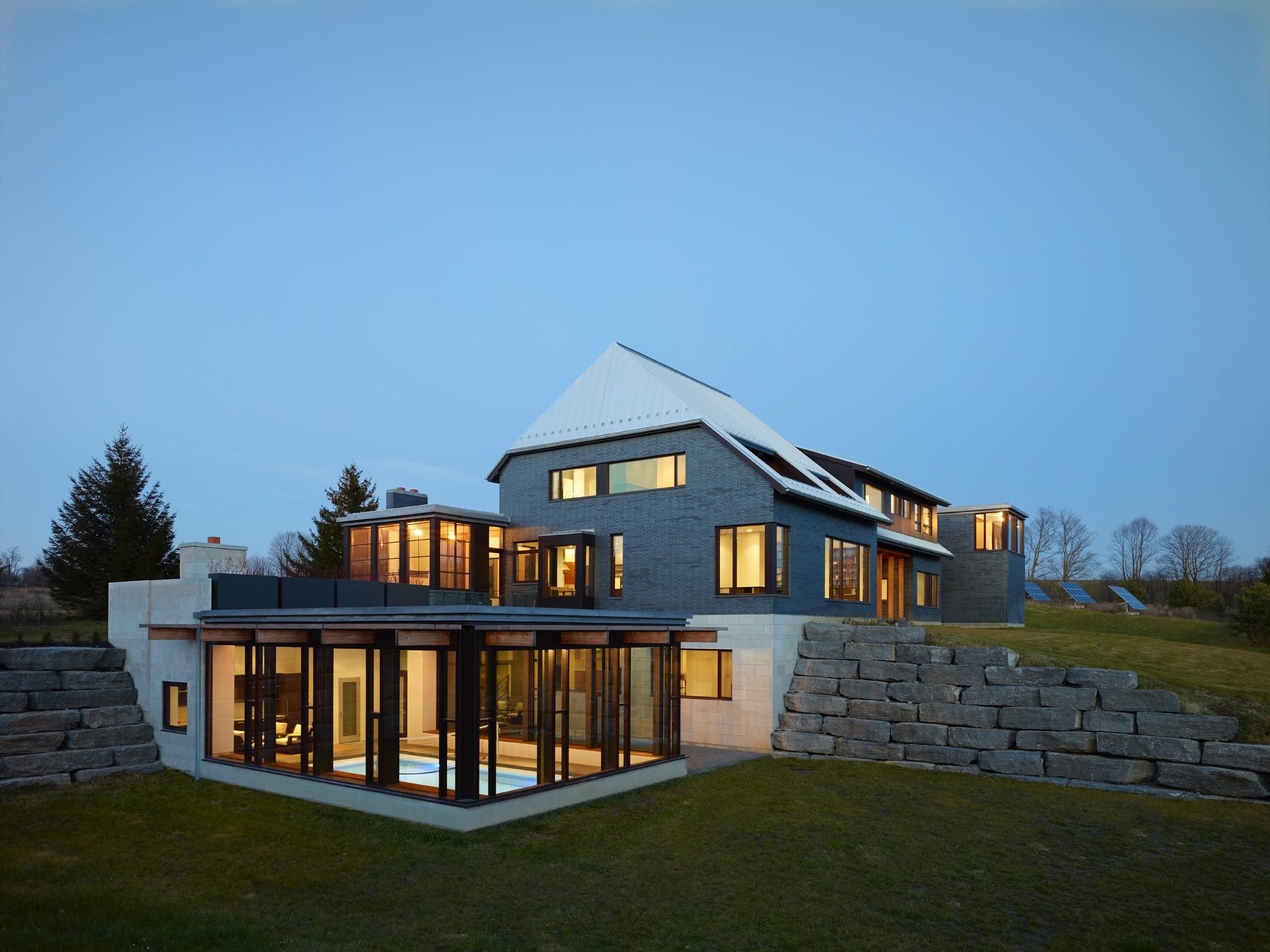
This view from the driveway of the west elevation of the house shows the pool wing, barbeque terrace with an outdoor fireplace above, the Screened Porch and the pop-out bay window of the breakfast booth.
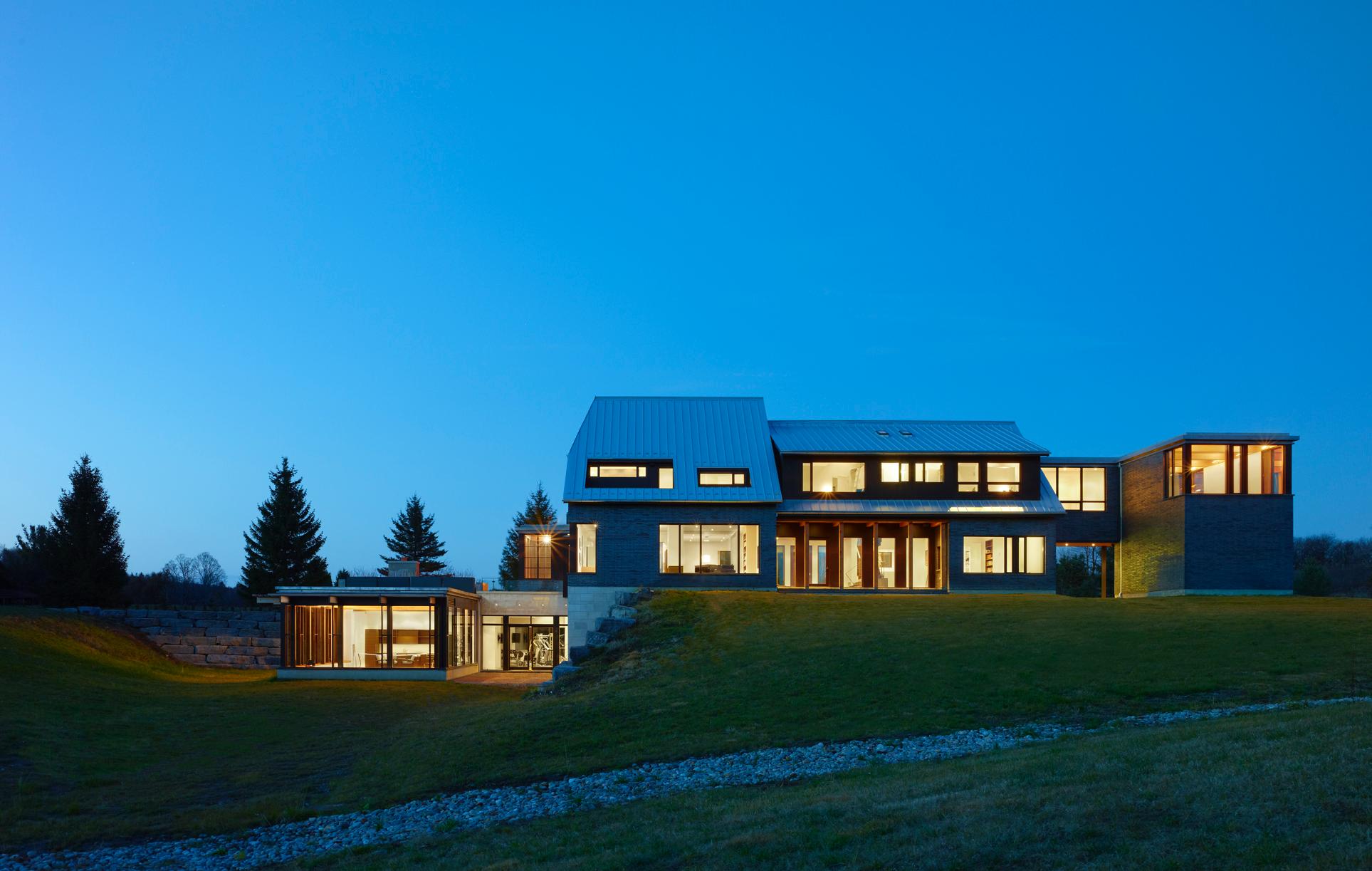
The house was oriented to ?let the sunshine in?---using daylighting to bring warmth into the house while saving energy. The house was designed to take advantage of the natural slope and drainage patterns of the site. Large windows allow for views to all corners of the spectacular landscape.
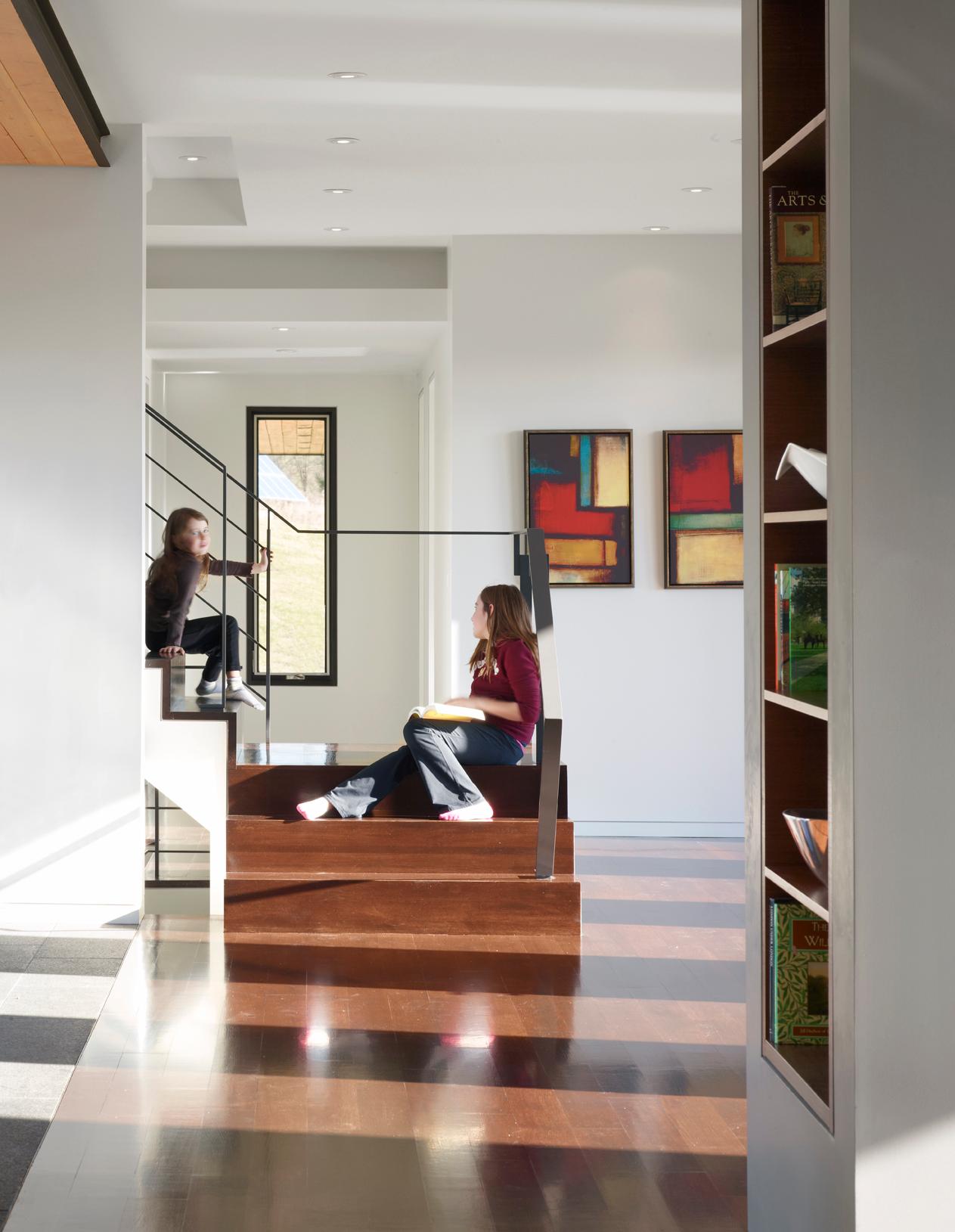
This space divides the more public areas of the house from the more private. Light pours in from the large windows on the South porch and North entrance. This creates a transparency and connection to the site-- the woods to the North and the rolling lawns to the South.
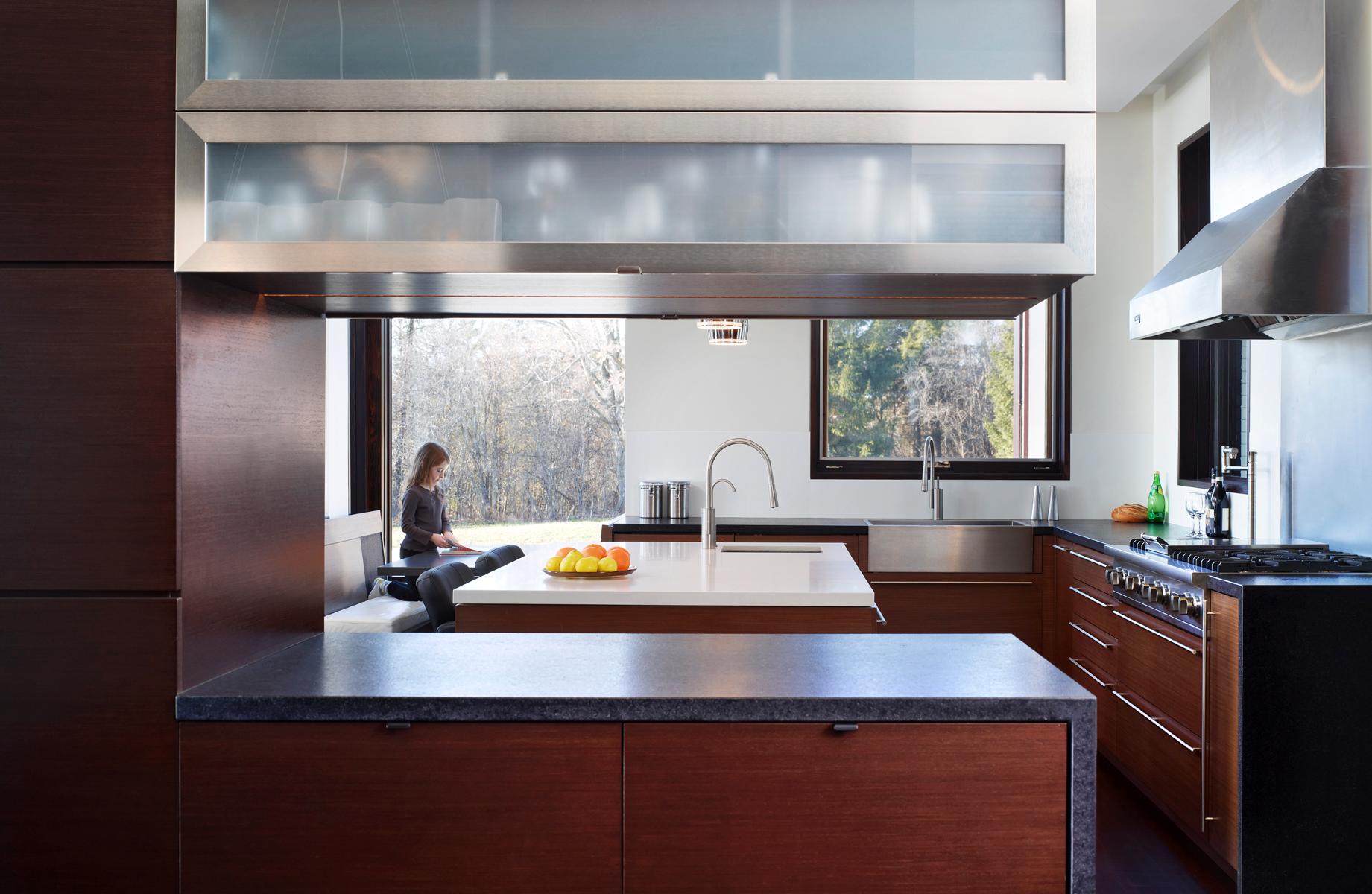
From the dining room, one can look through the oak-panelled millwork wall into the kitchen and beyond to the bay window of the breakfast booth.The 'open-ness' of the kitchen was achieved and optimized by replacing upper cabinetry with large windows.

Equipped with a traditional pizza oven within a brick wall and a built in credenza for storage and a buffet, this dining room can easily accommodate the hosting of large family gatherings

The Family room and Music room spaces are formed/delineated by the introduction of a freestanding fireplace and is visible from the Kitchen and Dining Room.
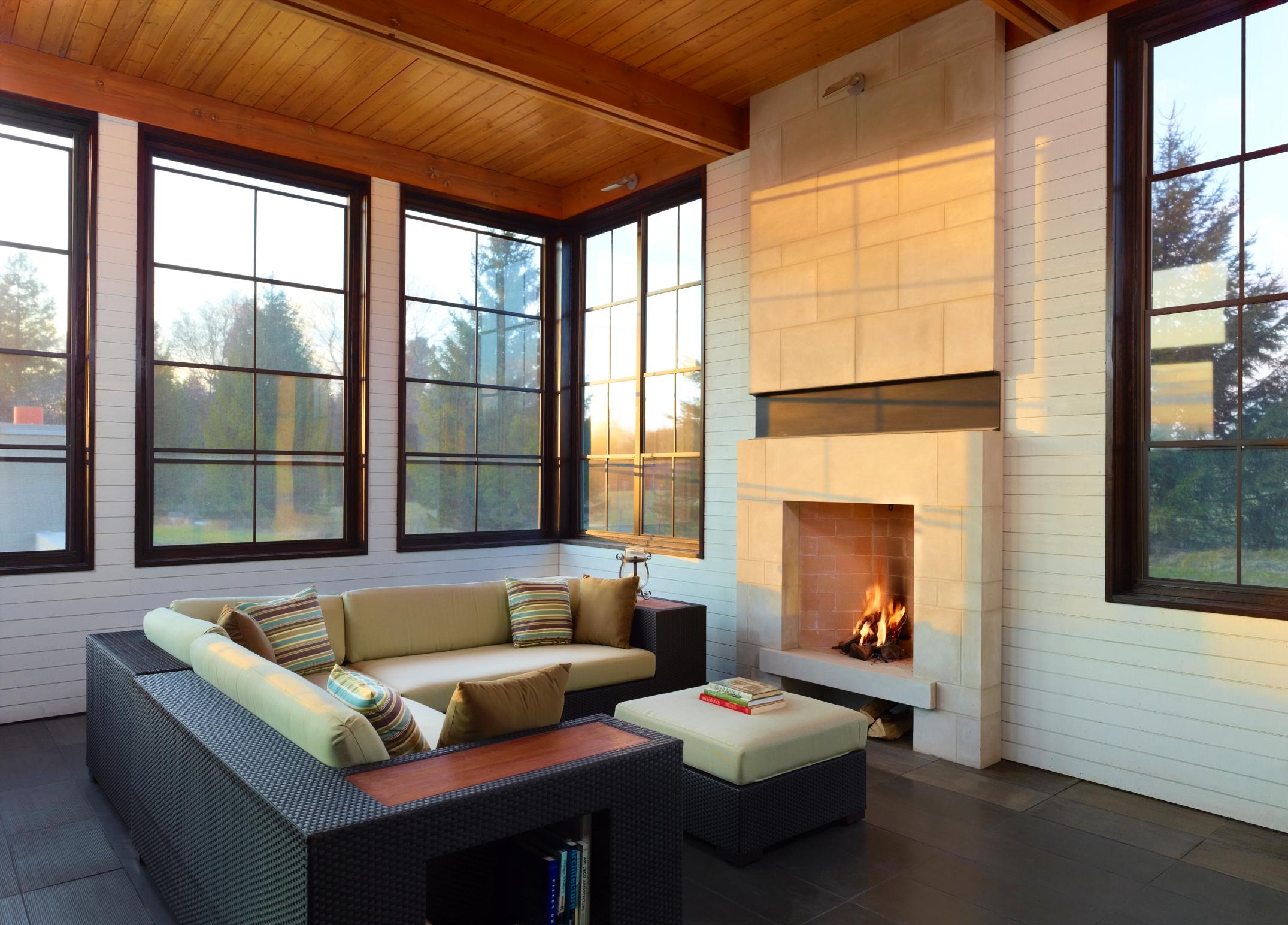
This screened porch has oversized screened openings face south, west and north that allow the owners to take in the sunsets while enjoying a wood burning fire on colder nights.
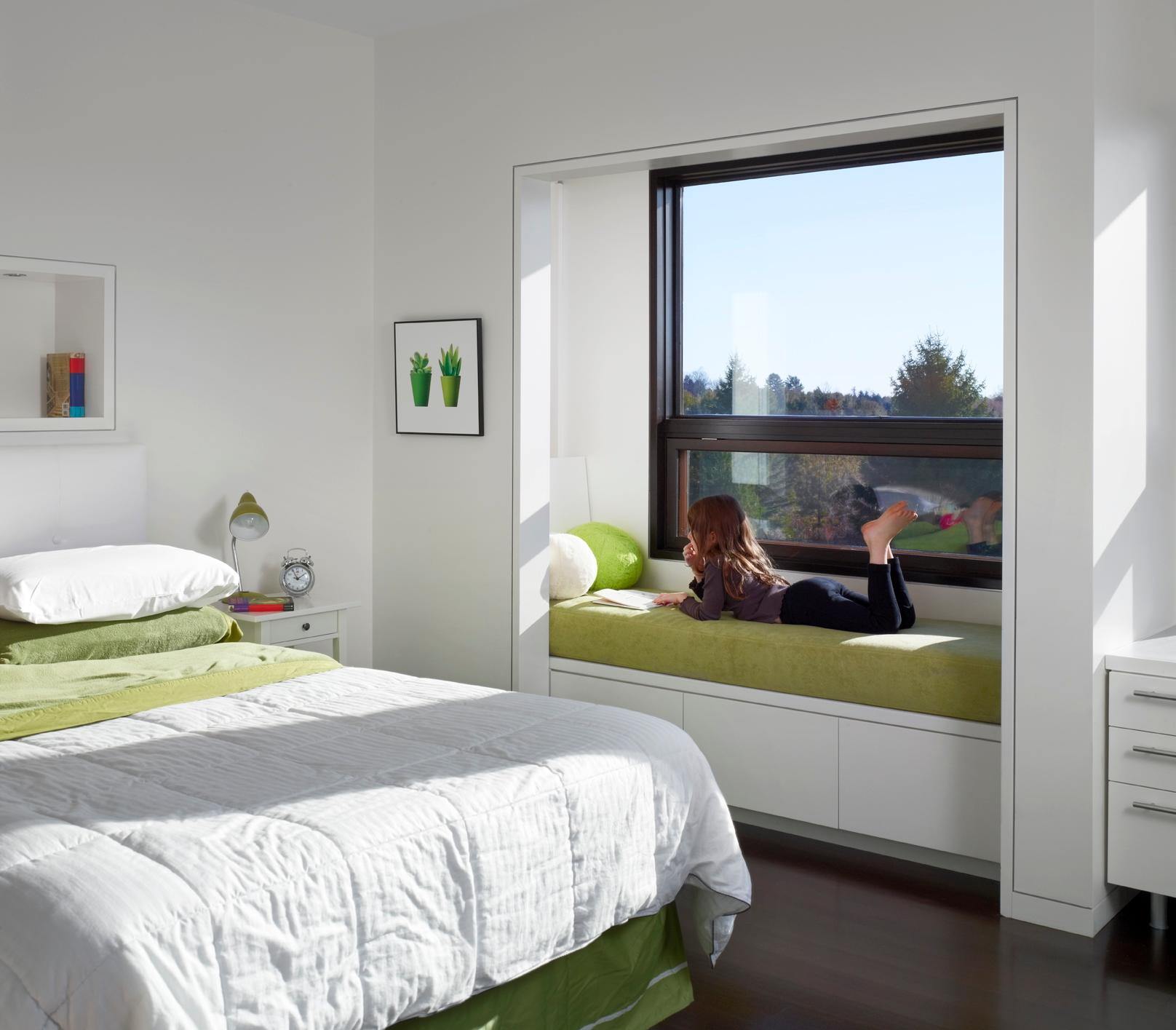
This bedroom window seat provides a cozy spot to read for a young child.
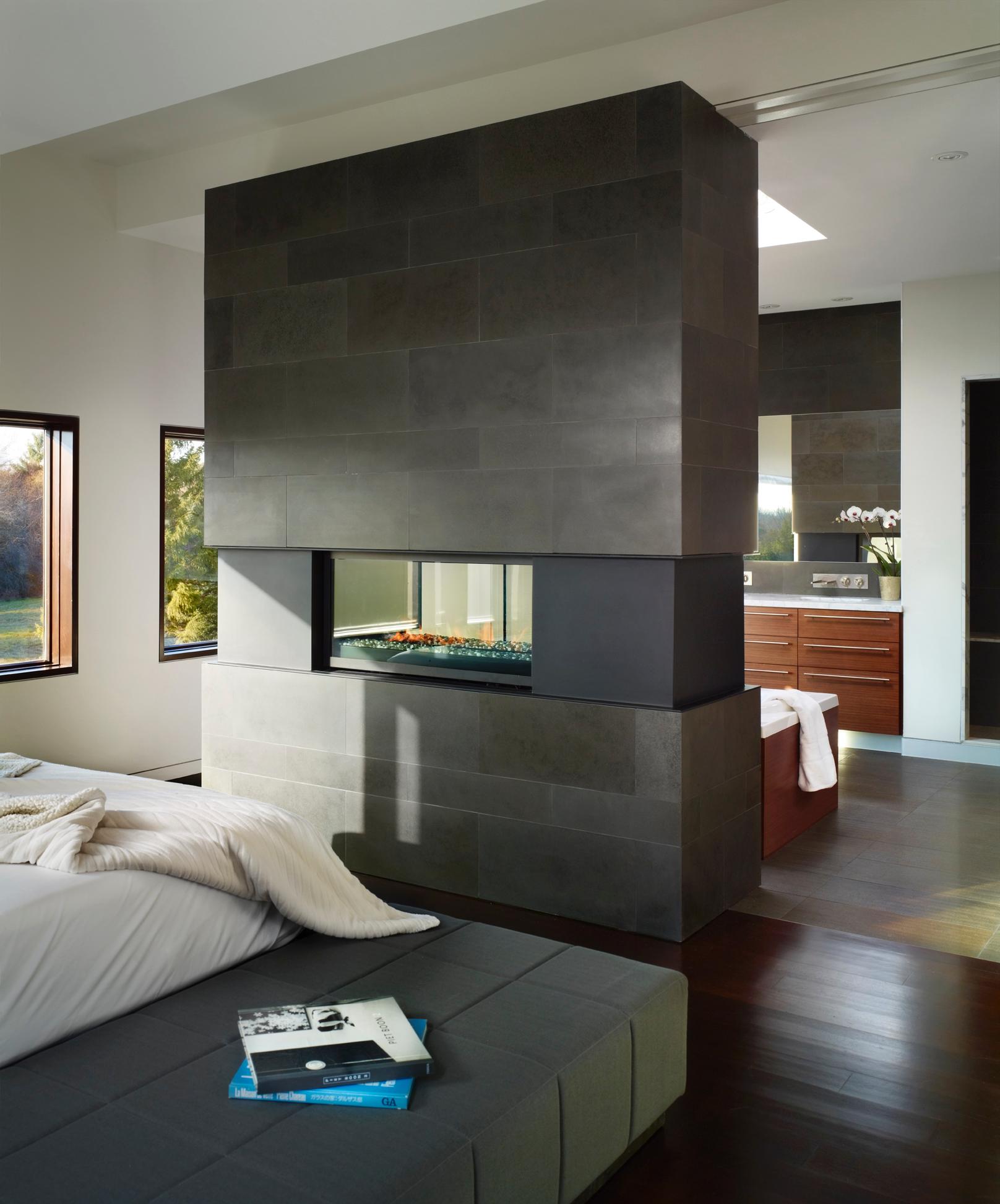
This steel and stone clad fireplace is a free-standing architectural element that separates the Master Ensuite Bathroom from the Master Bedroom.

The indoor swimming pool was designed with views in all directions to the natural landscape outside. The space is finished with heated basalt stone decking and up-lighting that gives the space a warm glow in the evenings.
Frequently Asked Questions
When was Boxwood Architects founded?
Boxwood Architects was founded in 2006.
Which days is Boxwood Architects open?
Open on Monday, Tuesday, Wednesday, Thursday, Friday.
What languages does Boxwood Architects specialize in?
English.
What are Boxwood Architects specialties?
Home Architect, House Architect, Modern House Architect, Residential Architect, Residential Architectural Firm.
What are Boxwood Architects main products?
Architect, Residential Architect.
Attention business owner!
Register your business now and enhance your global reach with iGlobal.
Copied to clipboard!