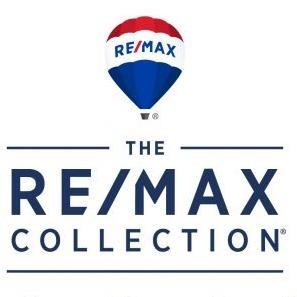
yext
RE/MAX Professionals - Michael Kozlowski - Team Koz Owner verified
10111 Inverness Main St. Suite P Englewood, CO, 80112Last time updated: 10/11/25, 4:26 PM
About
Michael Kozlowski ranked as high as the #1 Individual RE/MAX Agent in the State of Colorado!
Michael Kozlowski has also been Ranked as high as #15 out of over 56,000 RE/MAX Agents in the entire United States.
Michael has been recognized for sales volume of over $600,000,000 over the past 22 years, being awarded one of the highest RE/MAX Club Award Levels, the Prestigious Diamond Club Award.
If you are looking to buy or sell a home or would just like more information, Call, Text or Email today!
Extra info
Images
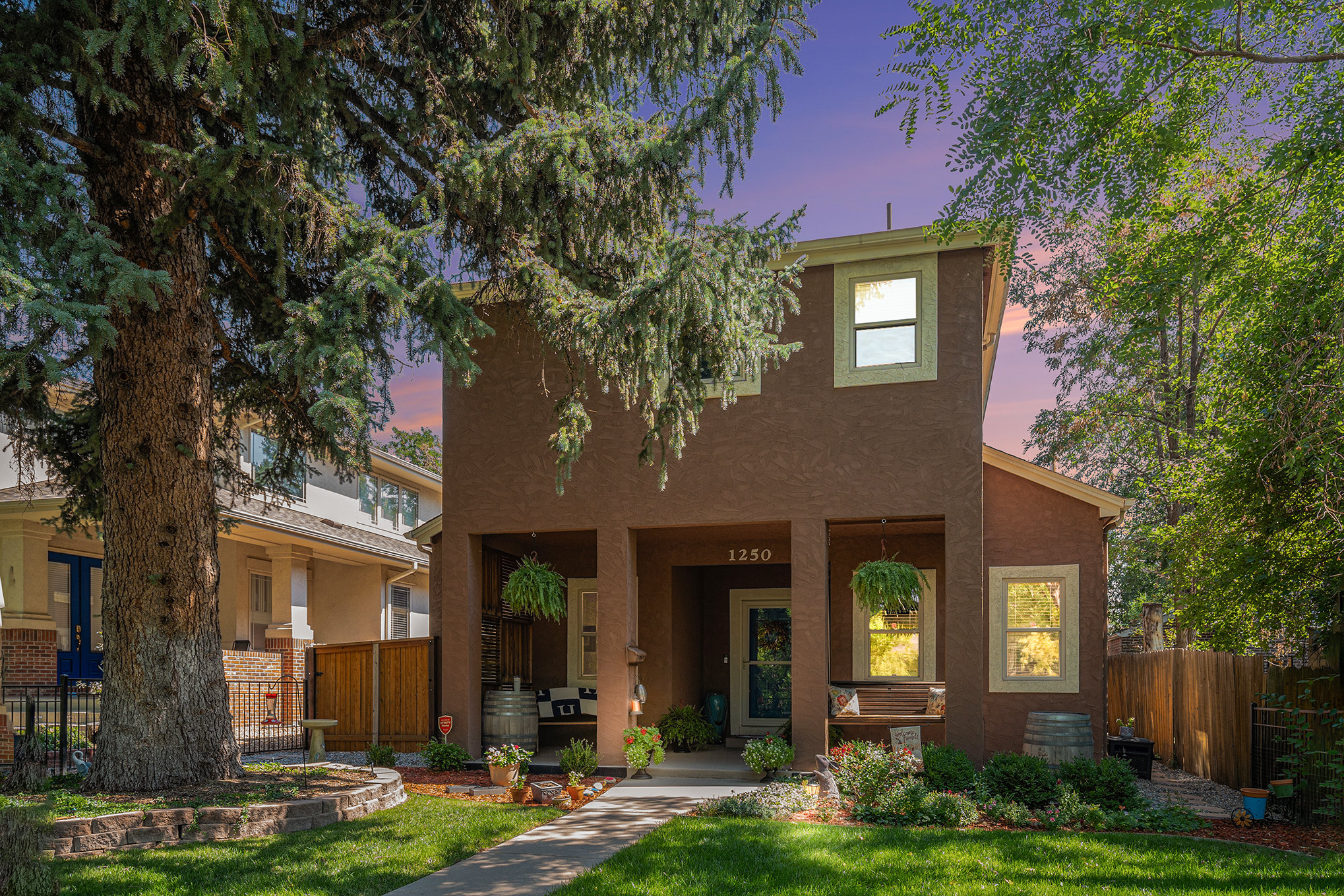
Incredible Opportunity in Montclair! Huge Square Footage! 2, 767 Square Feet Above Ground! 3, 567 Finished Square Feet! 5 Bedrooms! 4 Baths! Newer Custom Home with Tons of Upgrades! Great Curb Appeal! Full Finished Basement! 2-Car Finished Attached Garage! Great Outdoor Living Areas! Grand Entry! Light & Bright! Pride of Ownership! Meticulously Maintained! Over $185k in Recent Updates! Upgraded Gourmet Kitchen with Custom Cabinetry! Slab Granite Countertops! Island with Breakfast Bar! Stainless Steel Appliances! Gas Cooktop! Large Pantry! Spacious Family Room with Gas Fireplace! Hardwood Flooring! Wrought Iron Railings! Large Breakfast Room! Formal Living and Dining Rooms! Main Floor Laundry/Mudroom! Main Floor Study/Office/4th Bedroom! 1/2 Bath! Huge Primary Suite with Retreat! Vaulted Ceilings! Spacious, Remodeled 5 Piece Master Bath! Huge Closet with Upper Deck Area! Spacious Secondary Bedrooms with Vaulted Ceilings! Finished Lower Level! Rec/Media Room! Custom Wet Bar! Workout Room/Possible 5th Bedroom (Non-Conforming)! 3/4 Bath with Steam Shower! Covered Front Porch with Swing & Water Feature! Custom Iron Fence with Gated Front Yard! Private Back Yard with Built-in Professional Grill! Terraced Garden! Outdoor Speakers! Leaf Filter Gutter System! Newer Designer Carpet & Pad! Newer Hot Water Heaters! Newer Furnaces & A/C! Newer Exterior Paint! Steps from Montclair Park! Close to Restaurants, Shopping & More!
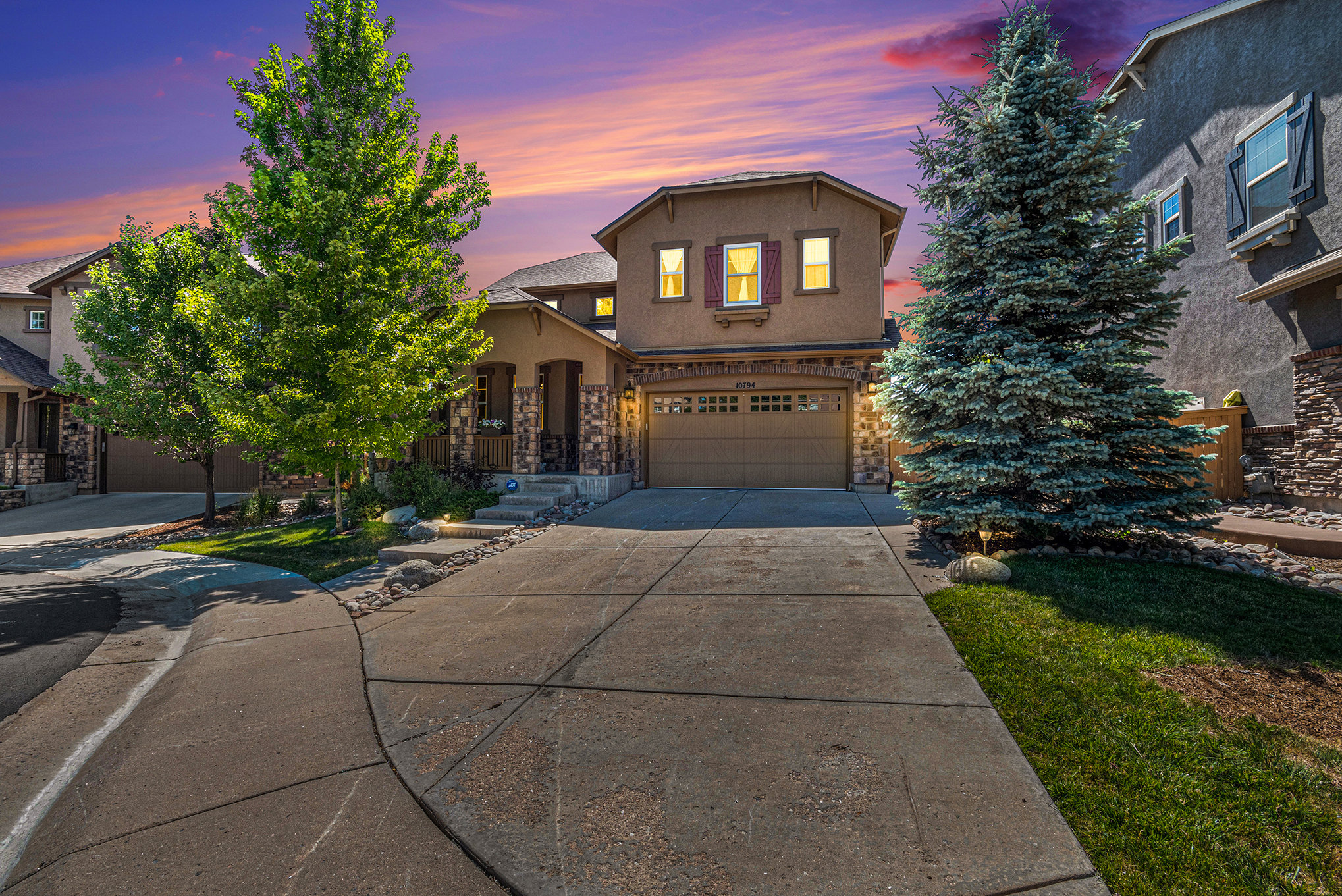
Incredible Location Backing to Open Space! Cul-de-Sac! 3-Car Garage! Updated & Move-in Ready! Garden Level Basement! Huge Deck with Great Views of Open Space! Light, Bright & Open Floor Plan! Updated Gourmet Kitchen! Professional Range & Hood! 48 Inch Built-in Dacor Refrigerator! Stainless Steel Appliances! Custom Backsplash! Huge Center Island with Breakfast Bar! Slab Granite Countertops! Large Breakfast/Dining Room! Spacious Great Room with Soaring Ceilings, Sky Lights & Two-Sided Fireplace! Plantation Shutters! Updated Lighting! Hardwood Flooring! Designer Paint! Main Floor Office/Study! Main Floor Guest Bedroom with 3/4 Bath! (Potential In-Law Suite) Large Loft Up! (Could be Converted to 5th Bedroom) Huge Master Suite! Inviting Master Bath! Oval Soaking Tub! Large Walk-in Closet! Spacious Secondary Bedrooms! Upstairs Laundry Room with Sink! Full Garden Level Basement! High Efficiency Furnace & Water Heater! Ring Doorbell! Great Outdoor Space! Gas Stub for Grill! Great Location! Minutes to Park Meadows, DTC, Shopping and Restaurants! Close to C470, E470, I-25, RidgeGate, Sky Ridge Medical Center & Light Rail! Walk to Park, Sports Fields, Rec Center & Miles of Trails!

Updated & Move-in Ready! Steps Away from Red Tail Park with Access to 8,200 acres and 35 Miles of Hiking/Biking Trails! Fully Finished Basement! 3-Car Garage! Great Outdoor Living Areas! Soaring Ceilings! Light Bright & Open Floor Plan! 5 Bedrooms! 5 Baths! Huge 2-Story Living Room with Fireplace! Gourmet Kitchen with Newer Stainless Steel Appliances! Induction Cooktop! Slab Granite Countertops! Huge Center Island! Pantry! Large Breakfast Room! Spacious Family Room with 2nd Gas Fireplace! Formal Dining Room! Main Floor Bedroom with 3/4 Bath/Study/Office! New Designer Hardwood Floors! Designer Paint & Carpet! Custom Window Treatments! Amazing Primary Suite with 3rd Fireplace and 13 x 13 Retreat/Sitting Room! (Originally Option for 4th Bedroom Up) Primary Bath with Oval Soaking Tub and Walk-in Shower! Large Secondary Bedrooms with Mountain & Downtown Denver Views! Upstairs Laundry! Finished Lower Level with Custom Wet Bar & Wine Storage! Family Room/Media Room/Theater with Projector Hook-up & Screen! Guest Suite with 3/4 Bath! Newer High Efficiency Furnace! Direct Vent Water Heater! Great Outdoor Space with Huge Multi-Level Low Maintenance Deck! Nice Yard! Mature Trees! Outdoor Speakers! Ring Doorbell! New Concrete Flatwork! Top-Rated Douglas County Schools! Easy Access to C470, I25, Light Rail, Park Meadows, SkyRidge Medical Center, Charles Schwab Campus, DTC & Downtown Denver. Close to Shopping, Restaurants & Highlands Ranch Rec Centers!
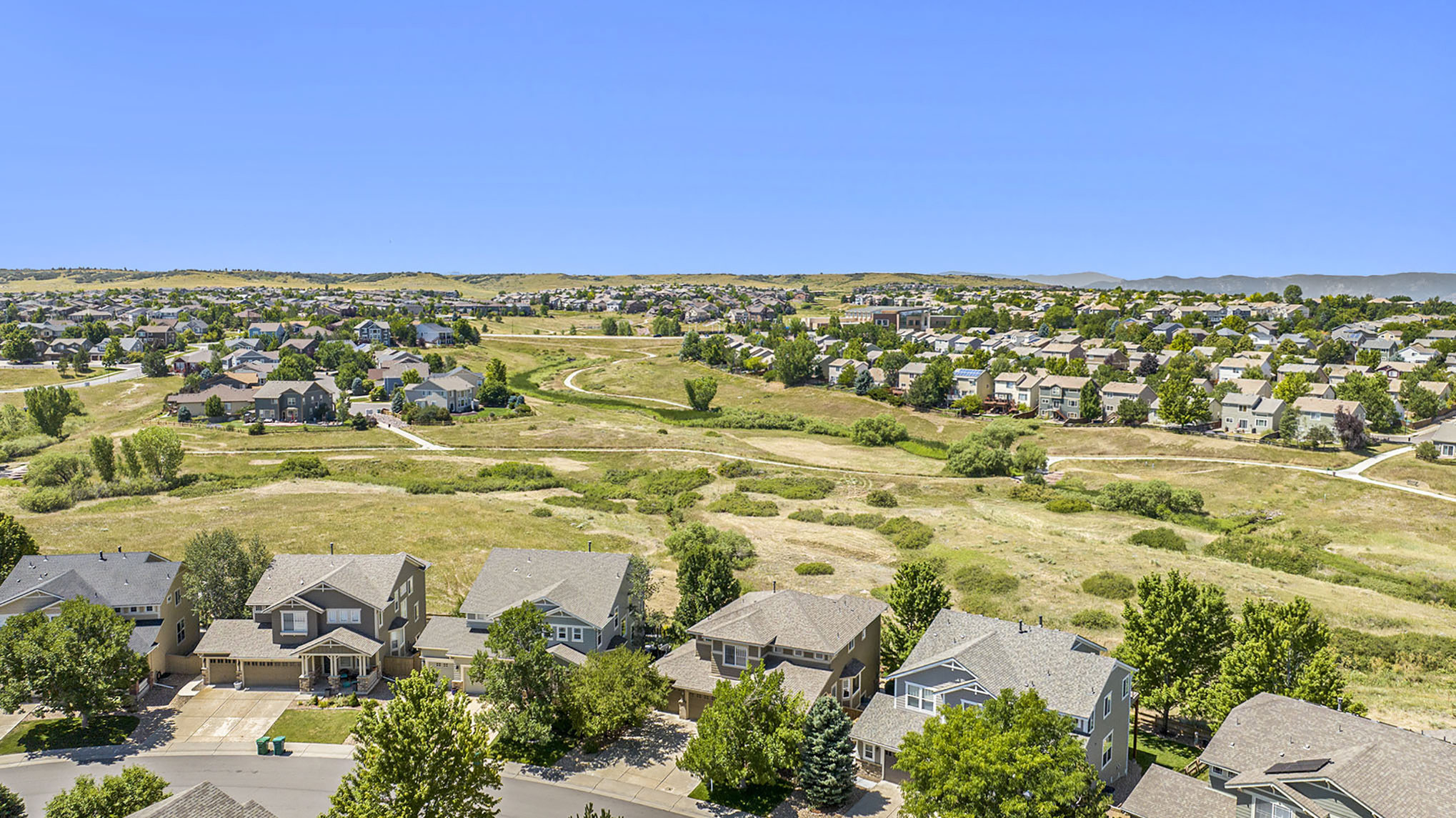
Incredible Location Backing to Open Space! Great Outdoor Living Areas! 3-Car Garage! Move-in Ready! Garden Level Basement! Covered Front Porch & Custom Covered Deck with Great Views of Open Space! Light, Bright & Open Floor Plan! Soaring Ceilings! Spacious Kitchen with Island & Breakfast Bar! Stainless Steel Refrigerator! Large Nook/Breakfast Room! Two Story Great Room with Gas Fireplace! Hardwood Flooring! Designer Paint! Main Floor Living Room/Study! Huge Master Suite! Updated Master Bath with Granite Countertops! Walk-in Closet! Spacious Secondary Bedrooms! Upstairs Laundry! Full Garden Level Basement! Large Yard with Stamped Concrete Patio! Covered Deck with Ceiling Fan (Wired for Speakers)! Great Location! Minutes to Park Meadows, DTC, Shopping and Restaurants! Close to Ridge Gate, Sky Ridge Medical Center & Light Rail! Walk to Park, Sports Fields, Rec Center & Miles of Trails!

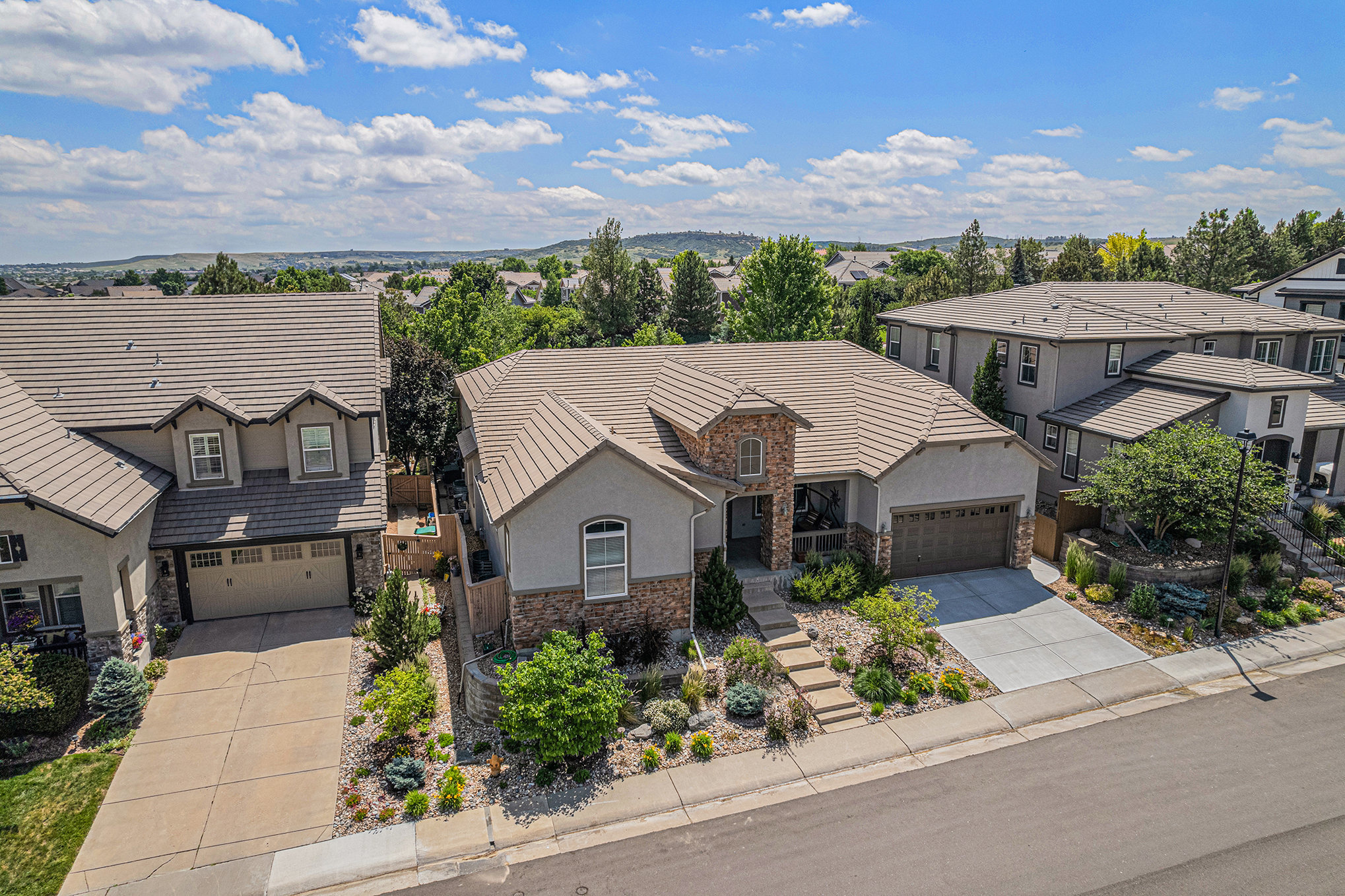


Gorgeous Modern Ranch Home in Castle Pines Backing to Open Space! Full Walk-out Basement! Covered Deck! Great Outdoor Living Spaces! Luxurious and Move-in Ready! Light, Bright & Open Floor Plan! Tall Ceilings! Spacious Great Room with Gas Fireplace! Gorgeous Plan Flooring! Modern Gourmet Kitchen! Quartz Countertops! Stainless Steel Appliances! Gas Cooktop! Hood! Huge Island with Breakfast Bar! Breakfast/Dining Room! Pantry! LED Lighting! Main Floor Laundry! Spacious Primary Bedroom & Bath! High Efficiency Furnace! Water Softener! All Appliances Included! Minutes from Park Meadows, DTC & Light Rail! Close to Shopping Restaurants, Parks, Trails & More!
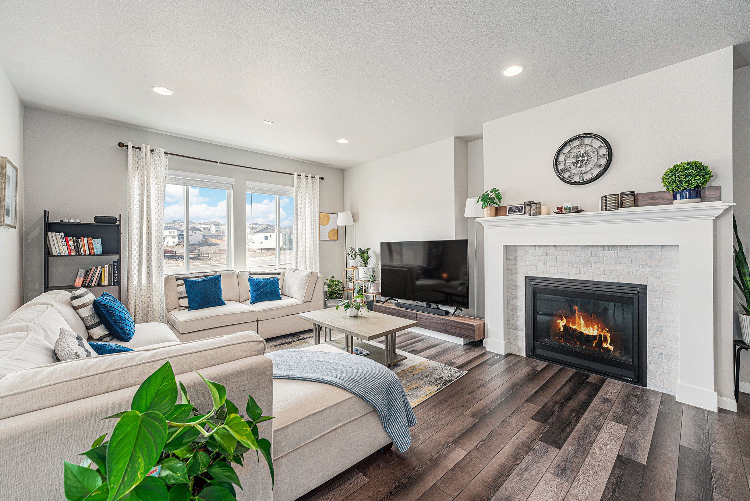

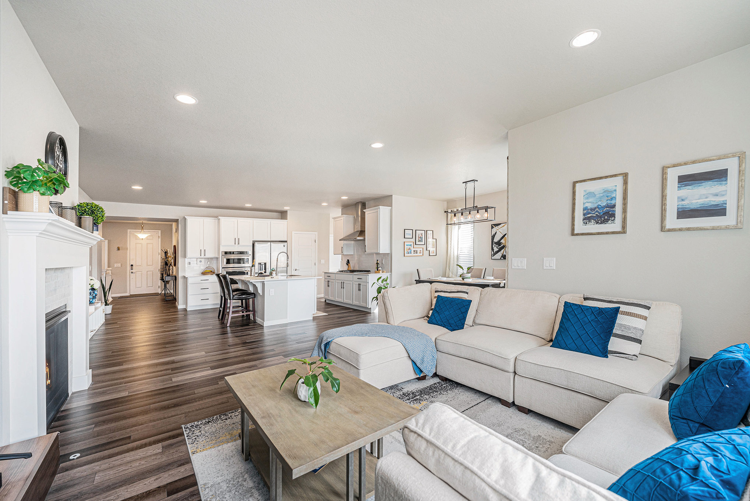







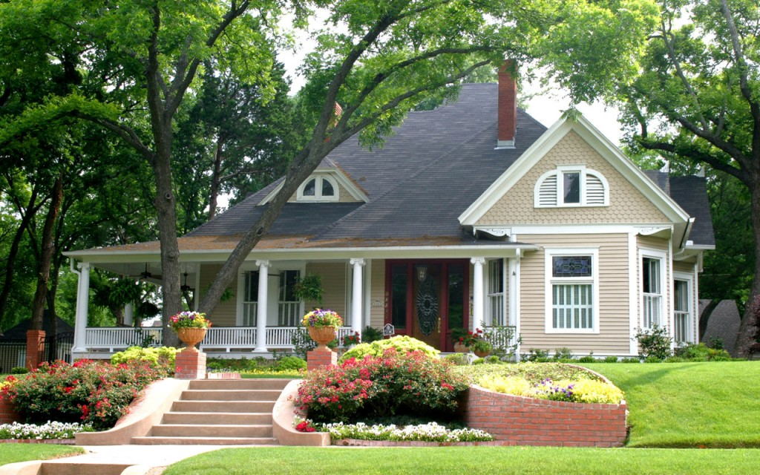
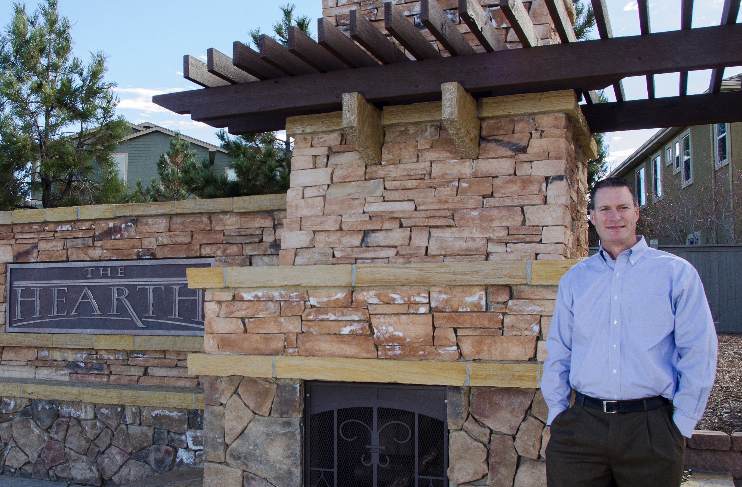
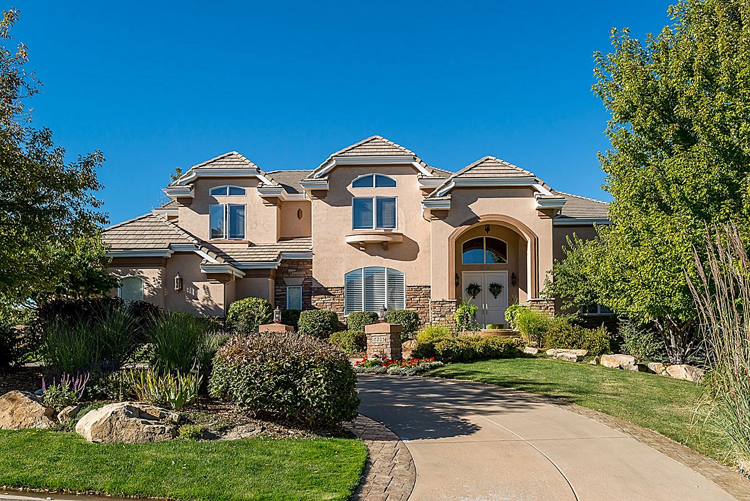

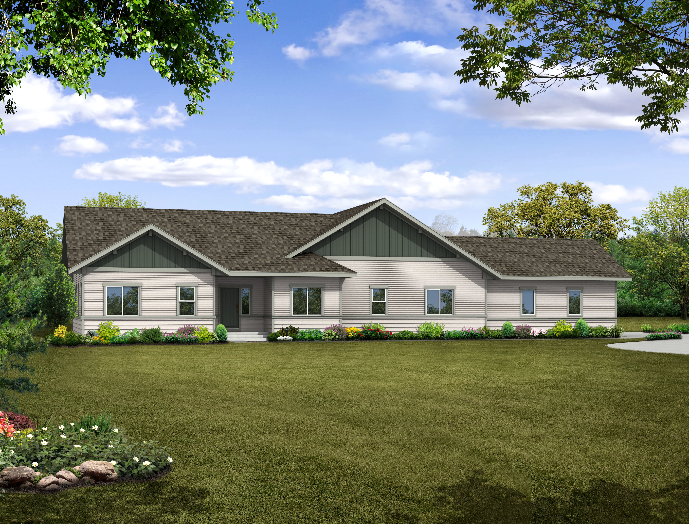










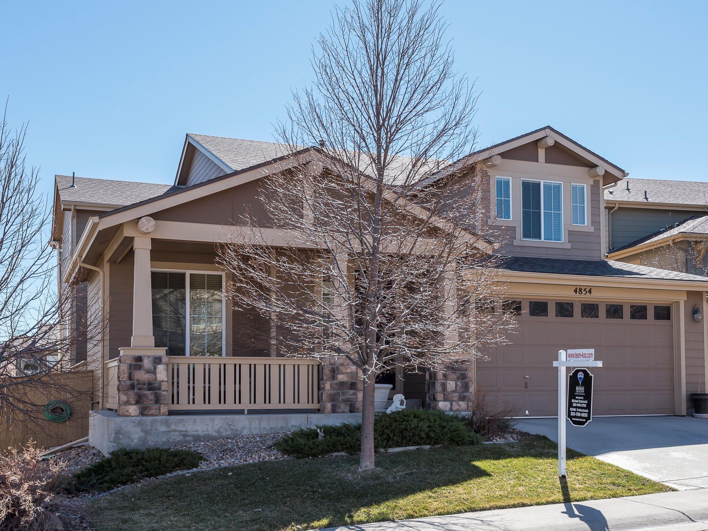

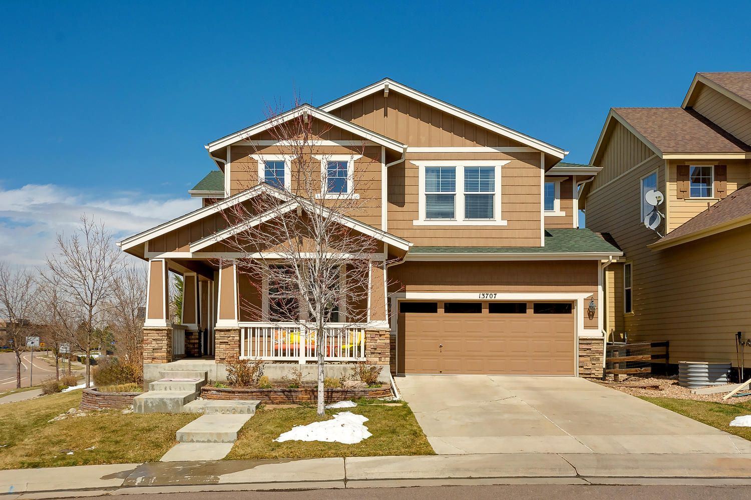









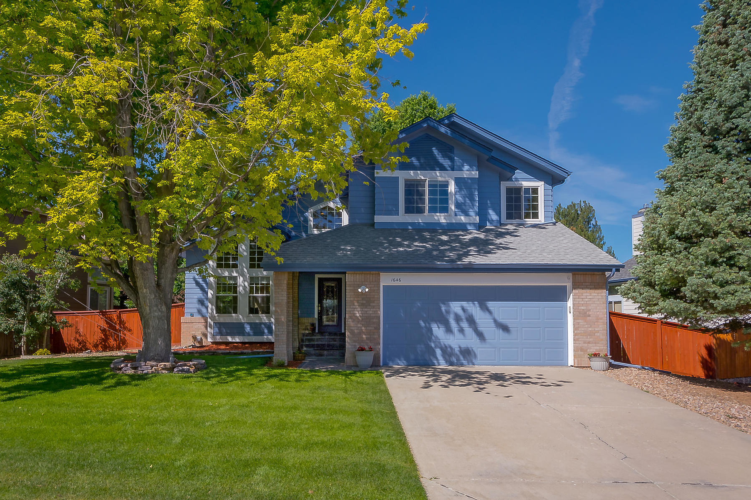




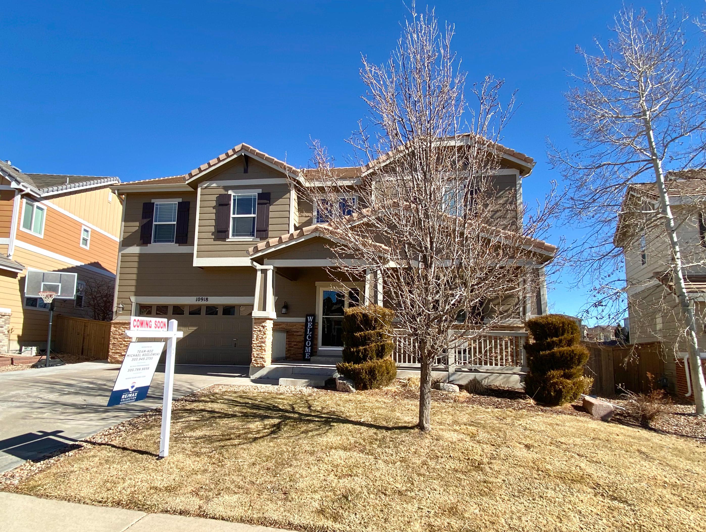

7062 Turweston Lane Castle Pines CO 80108




Absolutely Gorgeous Home! Updated & Move-in Ready! Designer Touches! Finished Basement! Cul-de-Sac! Almost 1/3 Acre Lot! Spectacular Outdoor Living Areas! Large Balcony! Outdoor Courtyard! Grand Entry! Curved Staircase! Elegant Feel & Design! Reclaimed Wood Flooring! Plantation Shutters! Designer Paint! New Carpet! Huge Dining Room! Updated Kitchen! Slab Granite! Stainless Steel Appliances! Gas Cooktop! Wine Fridge! Large Island with Breakfast Bar! Eat-in Kitchen! Spacious Family Room with Fireplace! Huge Custom Laundry Room! Incredible Master Suite with Sitting Room & Fireplace! Remodeled Master Bath! Heated Floors! Walk-in Shower! 4 Beds Up + Large Loft + Huge Bonus Room! Guest Suite on Main Level! Finished Lower Level with Rec Room! Gym! Second Guest Suite! Huge Yard! Large Patio! Trampoline! Swing Set! Climbing Dome! Adjustable LED Lighting! Video Doorbell! High Efficiency Furnaces! Air Cleaner! Outdoor Lighting! Speakers! 3-Car Garage! Close to Park Meadows, DTC, Shopping, Restaurants, Park, Rec Center & Miles of Trails!



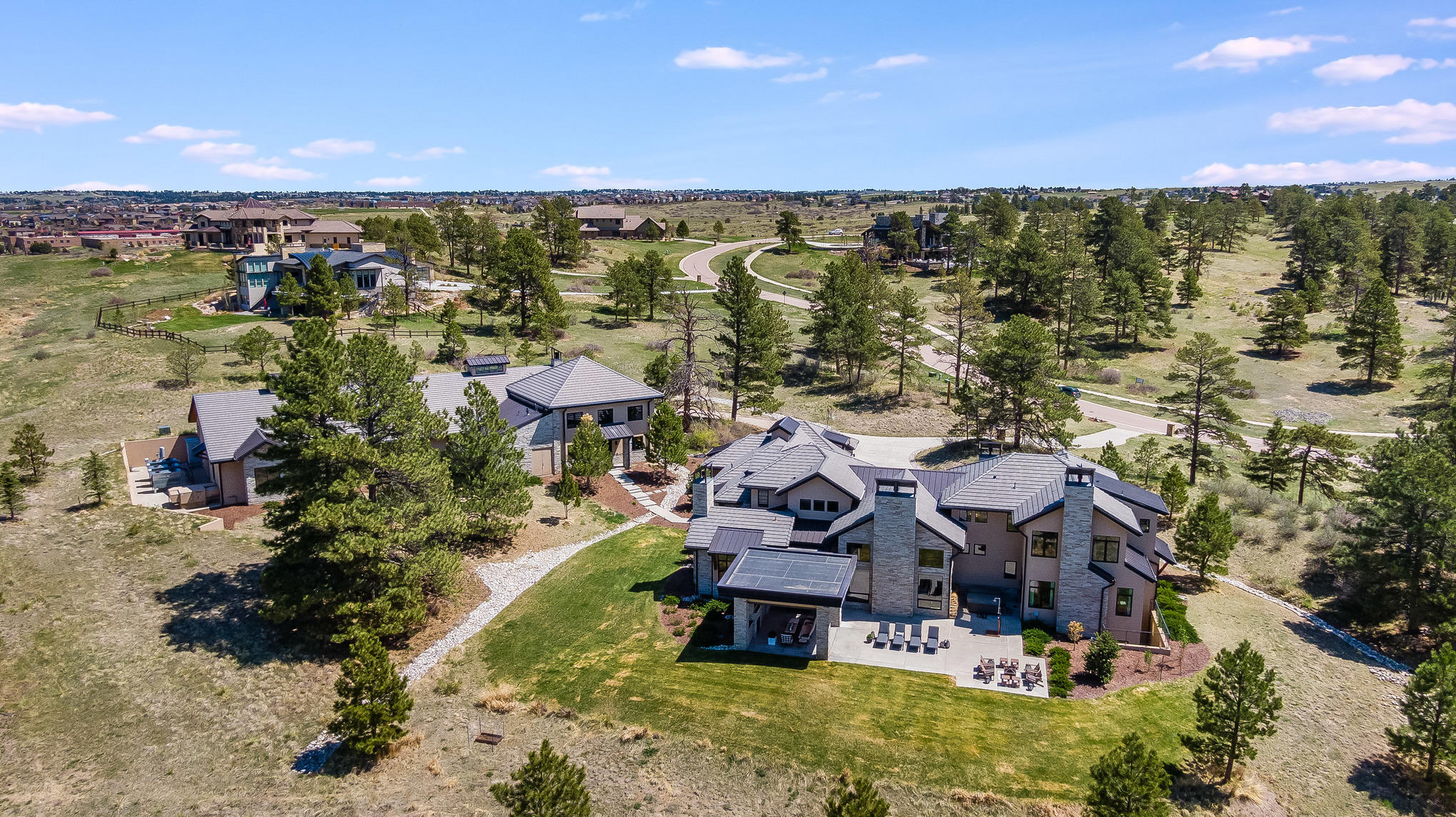


112 Fairchild Place Highlands Ranch
Incredible Custom Ranch Style Home in The Highwoods! Gated Community! Amazing Panoramic Mountain Views Throughout the Home! Full Finished Walk-out Basement! Huge 1/2 Acre Lot! Mature Trees! Beautiful Gardens! Multiple Outdoor Living Areas! Cul-de-Sac Location! Grand Entry! Soaring Ceilings! Light, Bright & Open Floor Plan! Newly Refinished Hardwood Flooring! New Designer Paint & Carpet! New Lighting! Gourmet Kitchen with Expansive Island! Professional Stainless Steel Appliances! Sub-Zero Built-in Refrigerator! 6 Burner Wolf Range! Wolf Oven! Wet Bar! Wine Storage! Huge Great Room with Fireplace! Incredible Main Floor Master Suite with Deck! Jetted Tub! Custom Shower with Dual Shower Heads! Large Walk-in Closet with Custom Built-ins! Main Floor Study/Office with Fireplace & Deck! Main Floor Guest Suite with 3/4 Bath! Formal Dining & Living Rooms! Motorized Blinds! Spacious Laundry/Mud Room! Finished Walk-Out Basement with Rec Room! Game/Exercise Room! Theater! Wet Bar! 3 Additional Large Bedrooms! Large End of Cul-de-Sac Lot! Expansive Wrap Around Deck! Finished 3-Car Garage! 6,264 Finished Square Feet! Walk to Pool, Tennis Court & Miles of Trails! Close to Shopping & Restaurants! Don't Miss the Opportunity to Own this Rare Ranch Home in a Fabulous Gated Neighborhood!

Frequently Asked Questions
When was RE/MAX Professionals - Michael Kozlowski - Team Koz founded?
RE/MAX Professionals - Michael Kozlowski - Team Koz was founded in 2003.
Which days is RE/MAX Professionals - Michael Kozlowski - Team Koz open?
Open on Monday, Tuesday, Wednesday, Thursday, Friday, Saturday, Sunday.
Attention business owner!
Register your business now and enhance your global reach with iGlobal.
Copied to clipboard!
