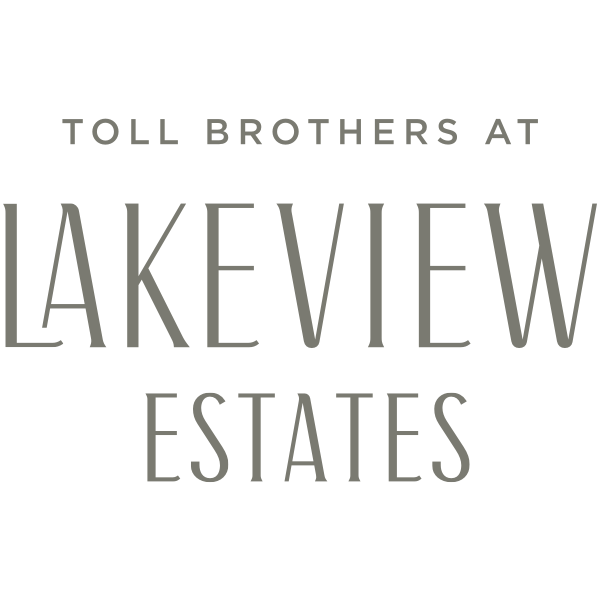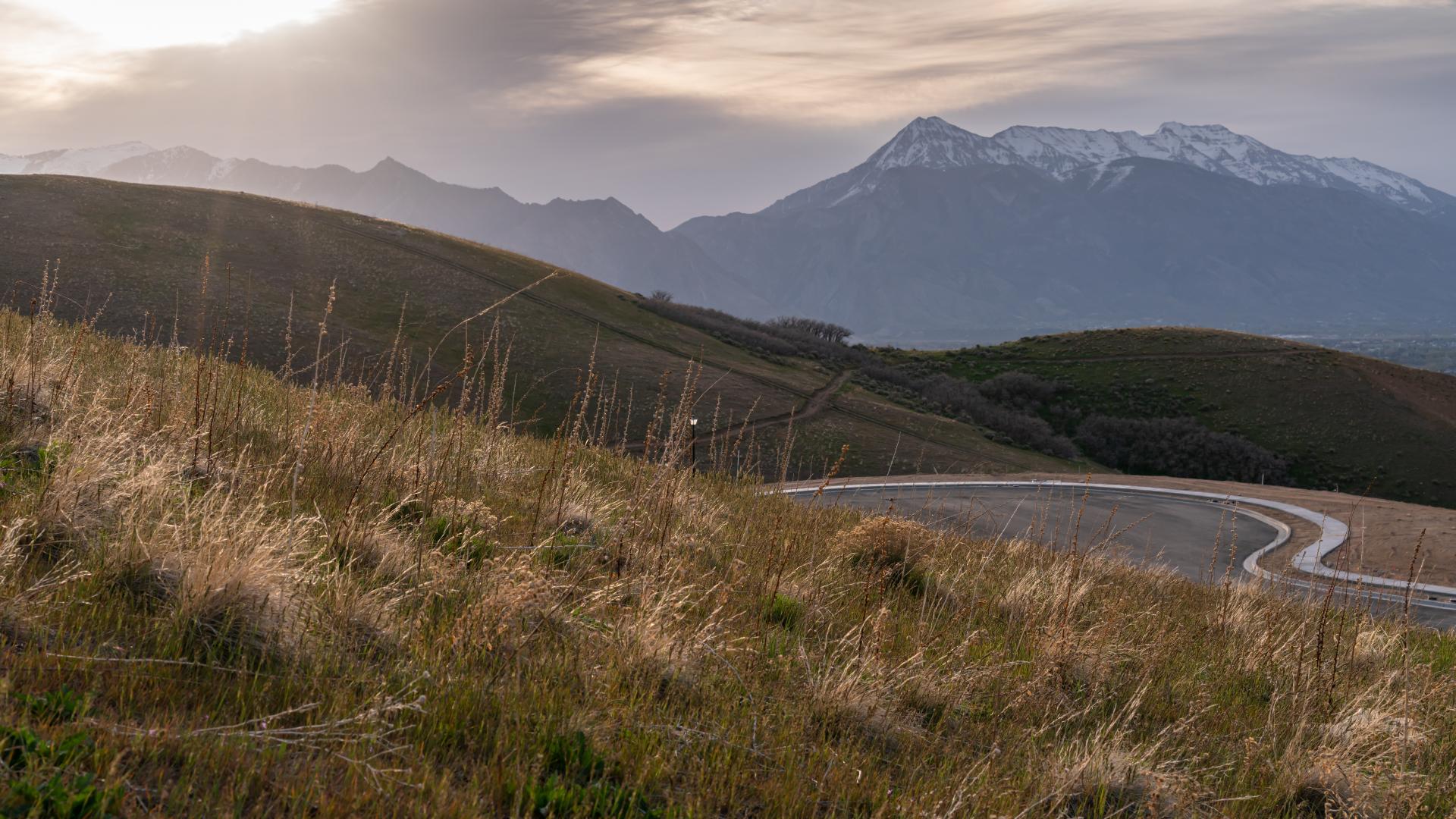
yext
Toll Brothers at Lakeview Estates Owner verified
4521 N Solstice Dr Lehi, UT, 84043Last time updated: 1/15/26, 6:37 PM
About
Situated at the high point of the Traverse Mountain master plan for the most spectacular views, Toll Brothers at Lakeview Estates in Lehi, UT, is a new home community featuring 52 home sites & luxury home designs backed by a 10-year limited warranty.
Images

Stunning mountain and valley views

Beautiful dining area with oversized windows

Open concept great room ideal for entertaining

Community pool with lanes for swimming laps

Optional 90-degree multi-sliding glass doors that bring the outdoors in

Beautiful architectural exteriors

Large kitchens with huge center islands for casual dining

Open concept floor plans with views of the great room, kitchen, and deck beyond

Spacious covered patios for outdoor living

Optional finished basement with kitchenette for additional living and entertaining

National award-winning architecture

Large primary bedroom suite with ample natural light, a seating area and lavish primary bath

Traverse Mountain community clubhouse with beautiful views of the pool and mountains beyond

Stunning architectural exteriors

Stunning kitchen with large center island, ample countertop and cabinet space

Award-winning architecture

Spacious great rooms with multi-sliding glass doors for entertaining

Cozy great room with multi-sliding glass doors that brings the outdoors in

Large primary bedroom suite with ample natural light and views

Traverse Mountain community clubhouse amenities

Beautiful primary bedroom suites with ample natural light

Beautiful mountain views with a variety of hiking and biking trails

Versatile home office to suit your needs

Cozy great rooms with fireplaces and access to covered decks

Community ballroom with beautiful views ideal for events

Covered decks for outdoor entertaining and living

Versatile community pool with a shallow section and swimming lanes

Community hiking and biking trails throughout with gorgeous views

Community fitness center

Lakeview Estates Home Site Views

Optional finished basements with endless possibilities

Stunning spa-like primary bathrooms with large soaking tub and walk-in shower

Lavish primary bathroom with glass-enclosed shower and freestanding tub

Beautiful outdoor patios and decks for outdoor living, dining, and entertaining
Frequently Asked Questions
Which days is Toll Brothers at Lakeview Estates open?
Open on Tuesday, Wednesday, Thursday, Friday, Saturday.
What are Toll Brothers at Lakeview Estates main services?
Home Builder, New Construction Home Builder, New Home Builder, Luxury Home Builder.
Attention business owner!
Register your business now and enhance your global reach with iGlobal.
Copied to clipboard!