
yext
Gold Star Heating and Air Owner verified
8472 Shoulders Road Peyton, CO, 80831Last time updated: 10/1/25, 6:32 PM
About
Gold Star Heating and Air proudly serves El Paso County, CO, and surrounding areas with expert heating, cooling, and indoor air quality services. With over 20 years of experience, we understand the challenges of Colorado’s climate and deliver reliable, energy-efficient solutions tailored to our region. From cold winters in Monument to hot summers in Colorado Springs, we help homes and businesses stay comfortable year-round.
Whether you need a new system, fast repairs, or better air quality, we offer honest advice, skilled workmanship, and lasting results. At Gold Star Heating and Air, your comfort is our top priority.
Images
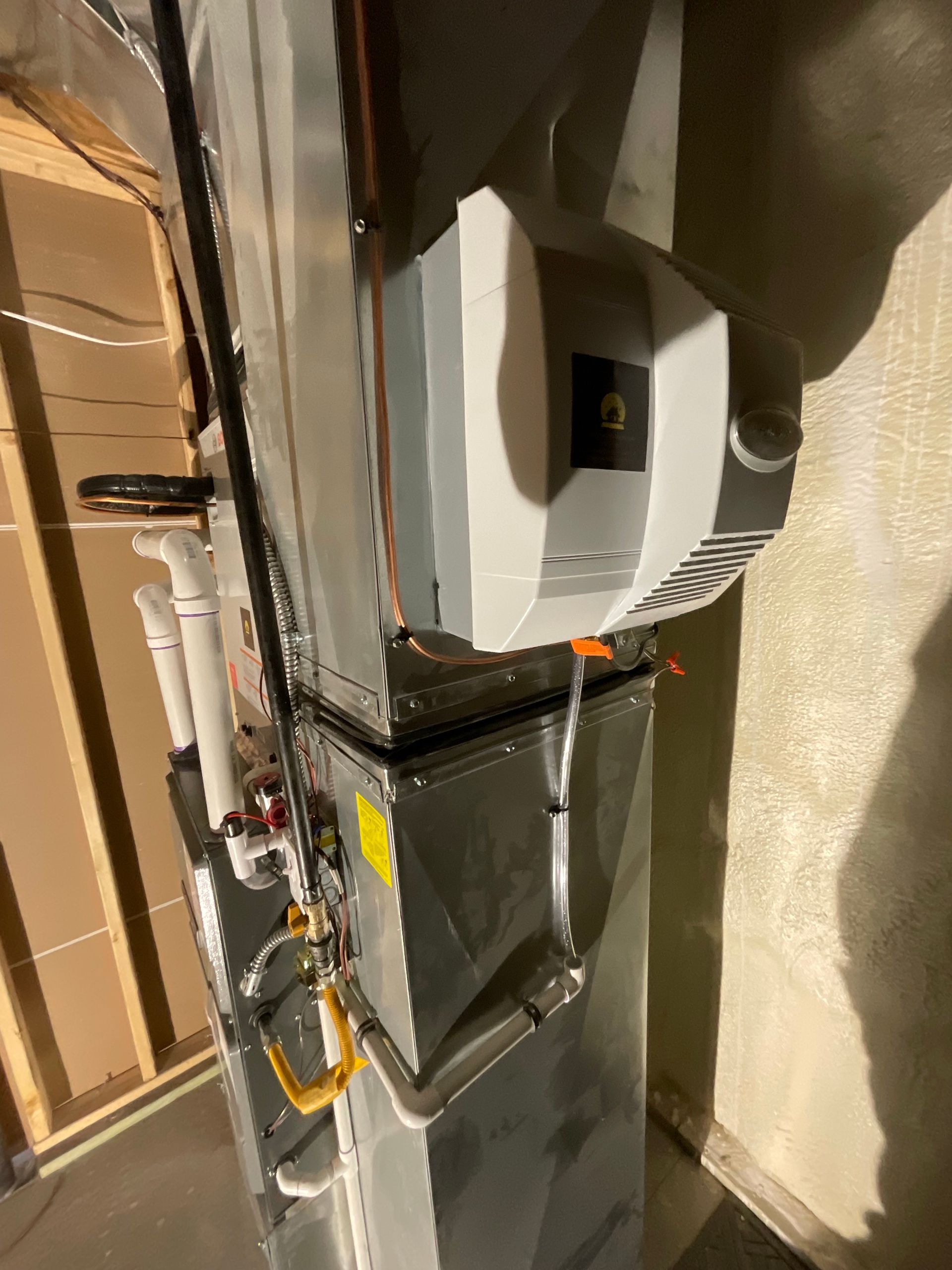
An HVAC air handler unit, composed of metallic ducts and components, stands upright in what appears to be a utility space. Pipes and wiring are visible, with a textured wall and exposed wood framing in the background.
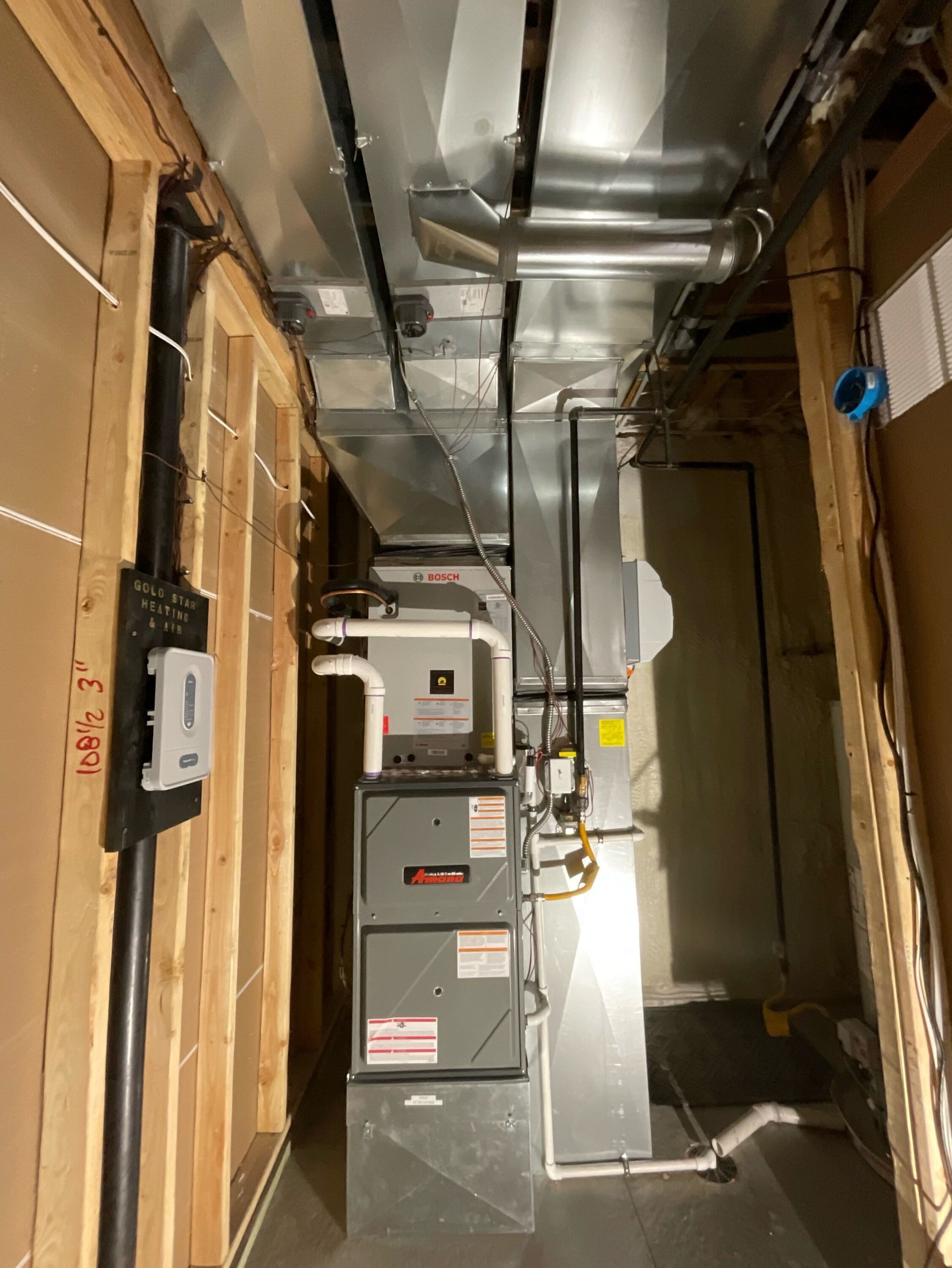
A newly installed furnace and associated ductwork stand in a utility space, with wooden framing visible around them. Various pipes, wires, and a Bosch unit are integrated into the vertical setup, reflecting recent HVAC work.

The interior of a building under construction reveals exposed wooden studs forming wall frames and ceiling joists. HVAC ductwork, pipes, and utility equipment are visible in the background, showcasing the building's infrastructure.
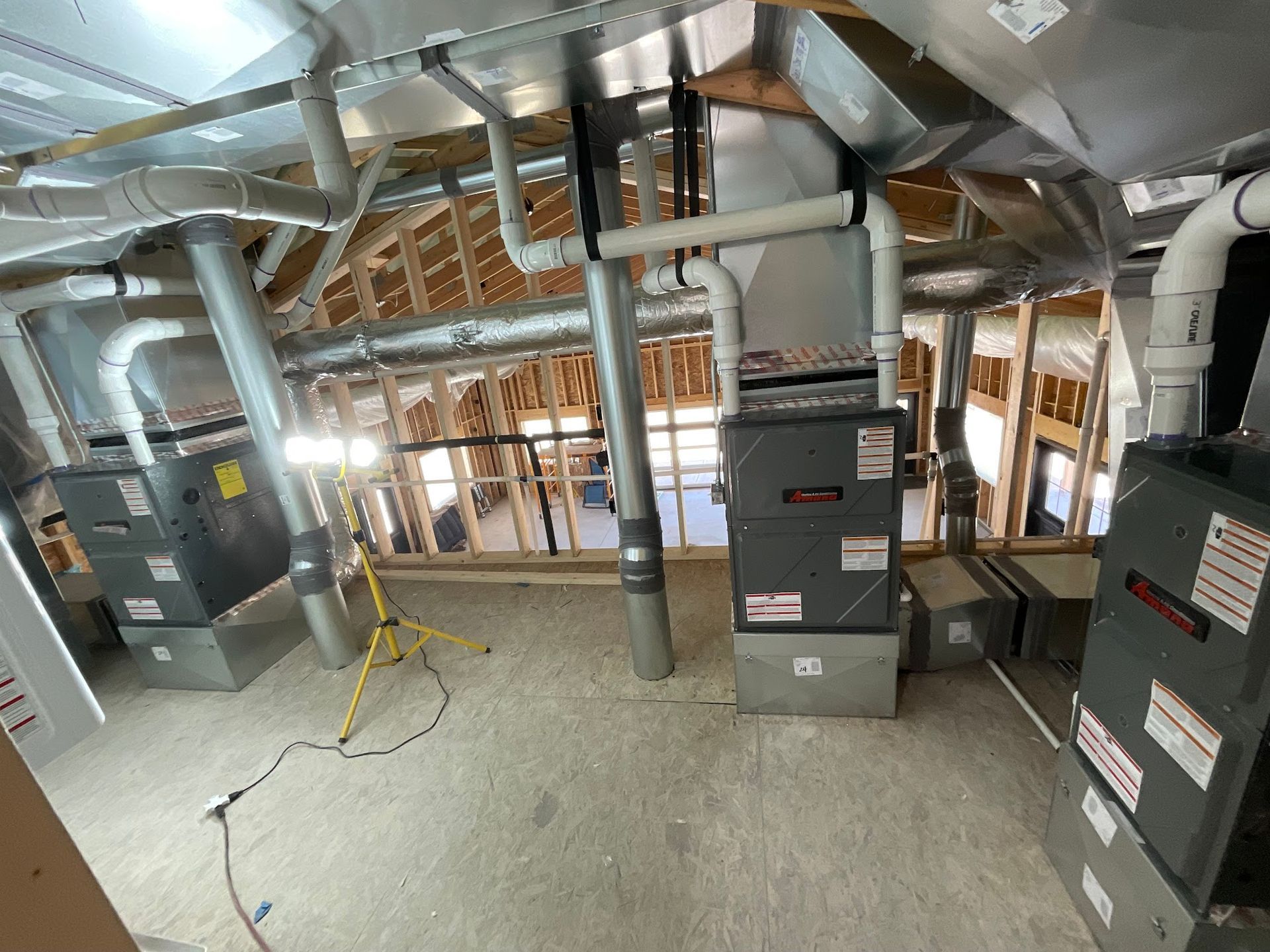
Several HVAC furnace units and extensive ductwork are installed in an unfinished attic or utility space. Exposed wooden framing and insulation are visible, indicating ongoing construction or renovation. A work light illuminates the area.
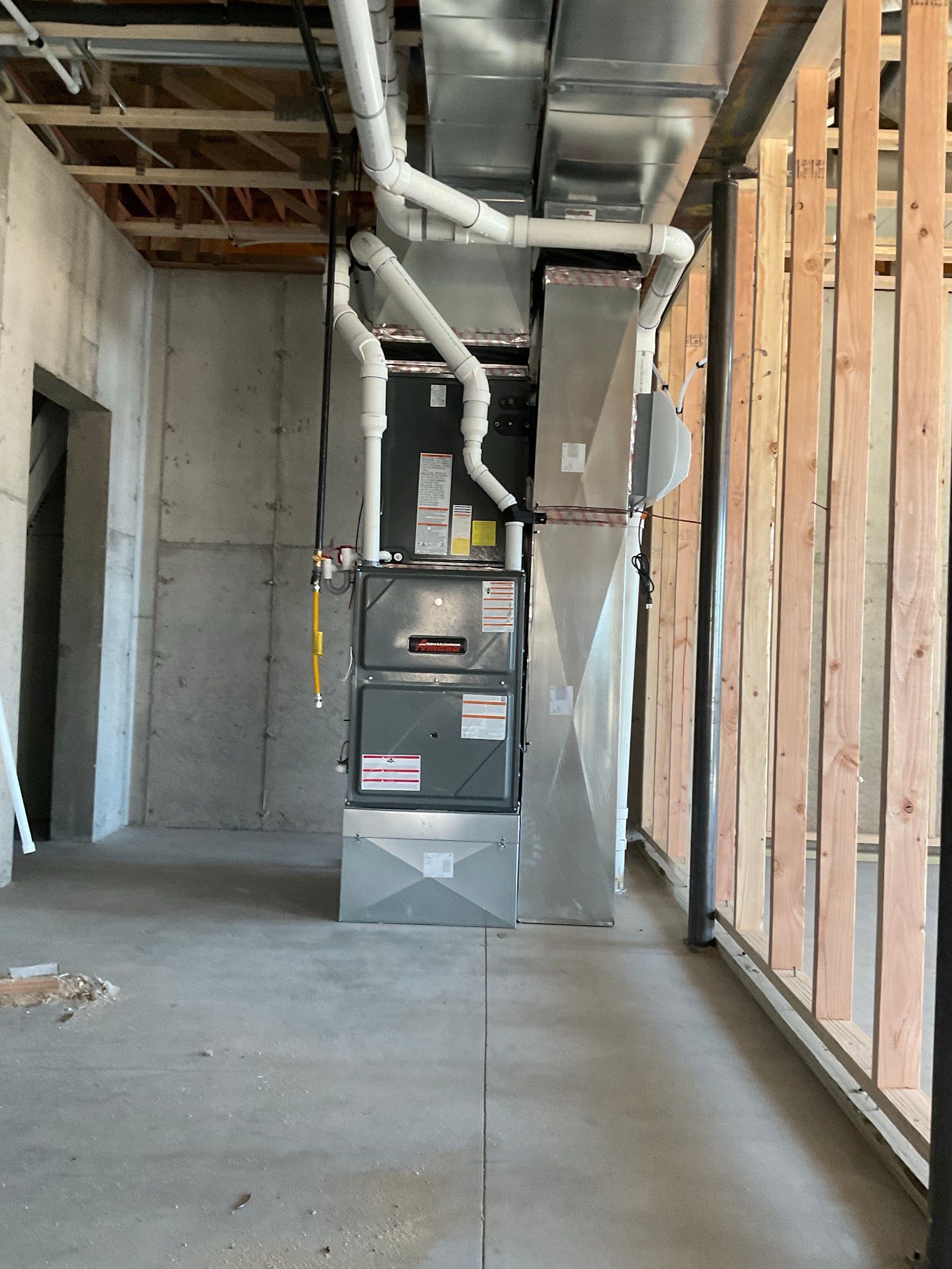
An HVAC system, including a furnace unit and associated ductwork, is installed in an unfinished basement or utility area. Concrete walls and exposed wooden framing are visible, indicating the early stages of construction or a utility room.

An HVAC system, including furnaces and extensive ductwork, is being installed in an unfinished space with exposed wooden framing and insulation. Various pipes and vents are visible, showing the complexity of the heating and cooling infrastructure.
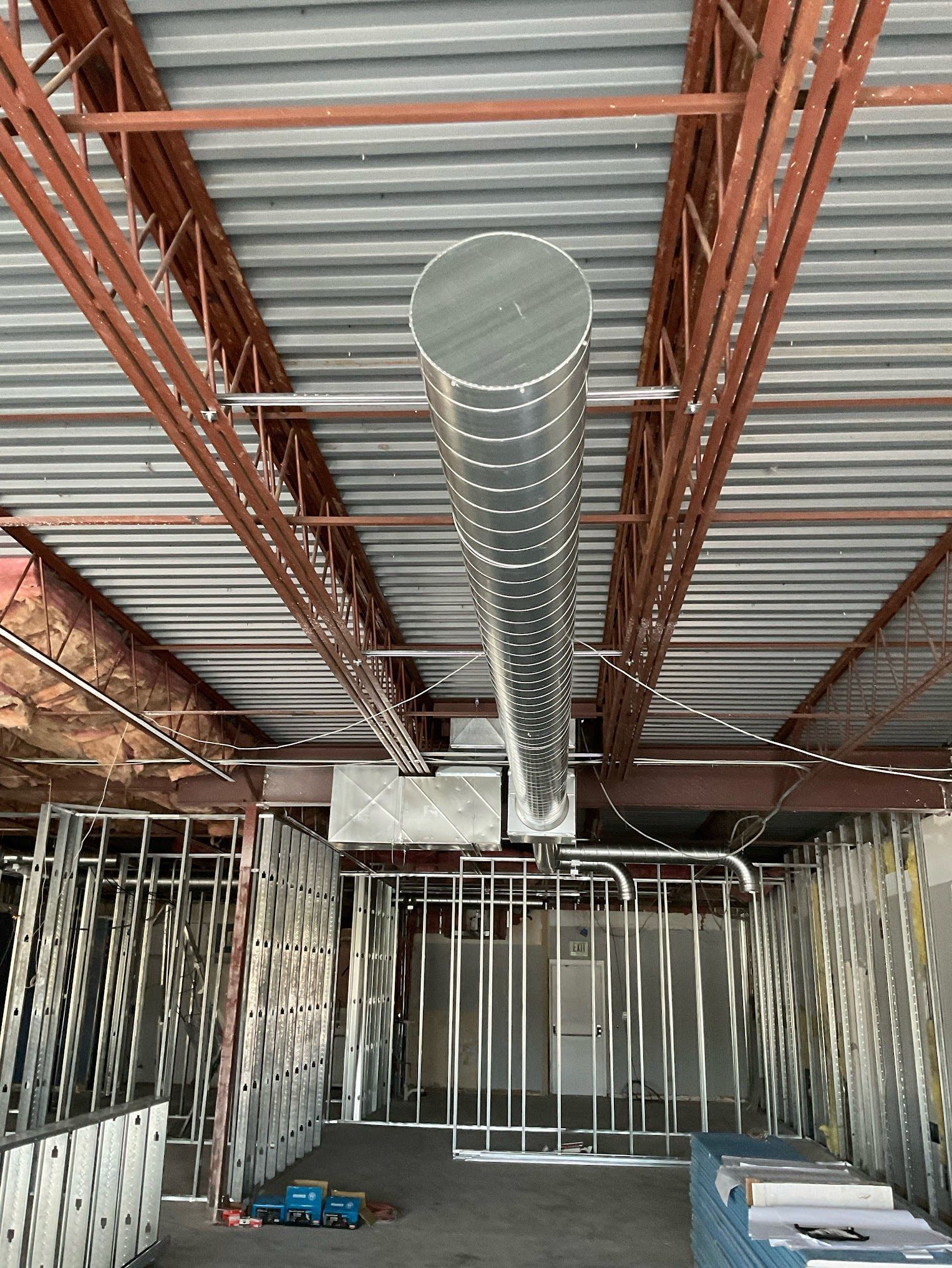
The interior of a commercial building under construction features exposed red metal roof trusses and a long, cylindrical silver duct running centrally. Metal stud framing for walls is visible, indicating an unfinished space.
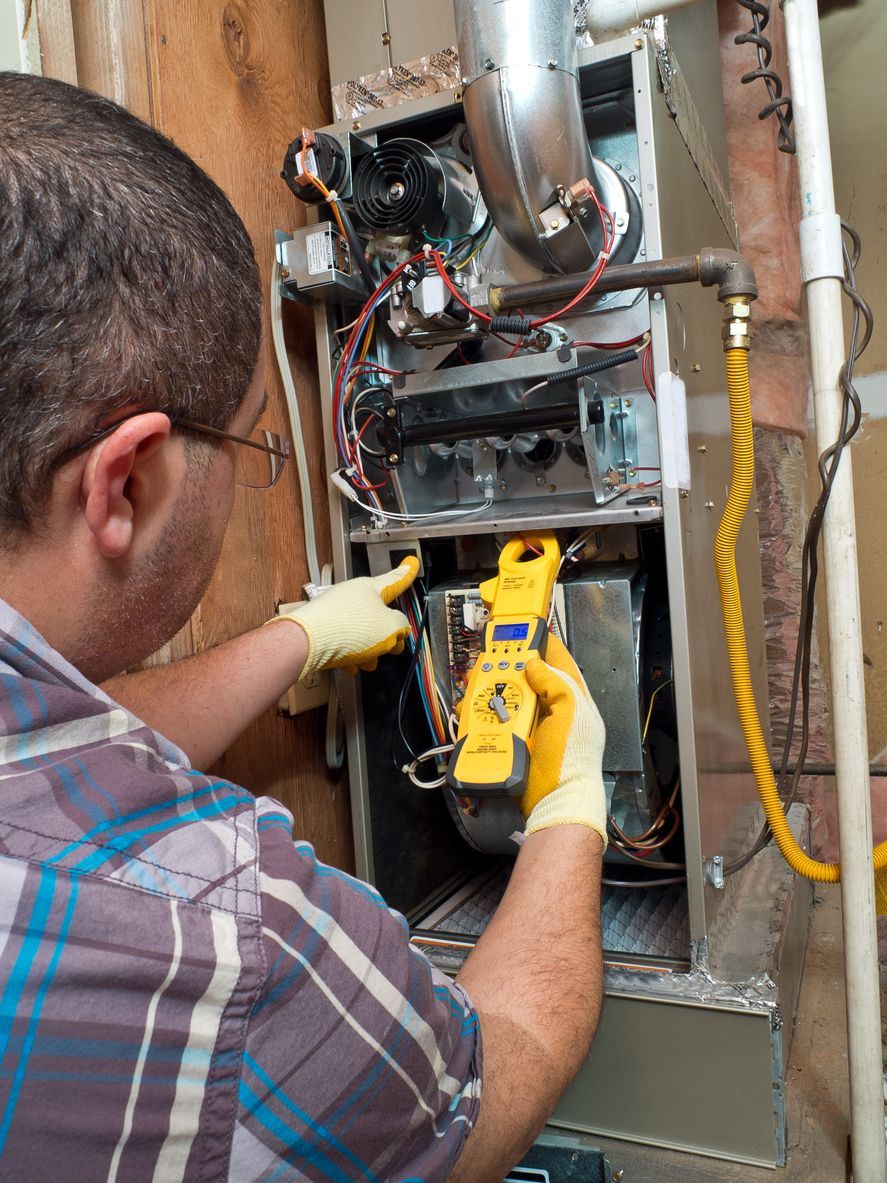
A technician wearing glasses and yellow gloves is actively working on an open furnace unit. They are holding a yellow multimeter, troubleshooting the wiring and components of the heating system, suggesting a repair or maintenance task.
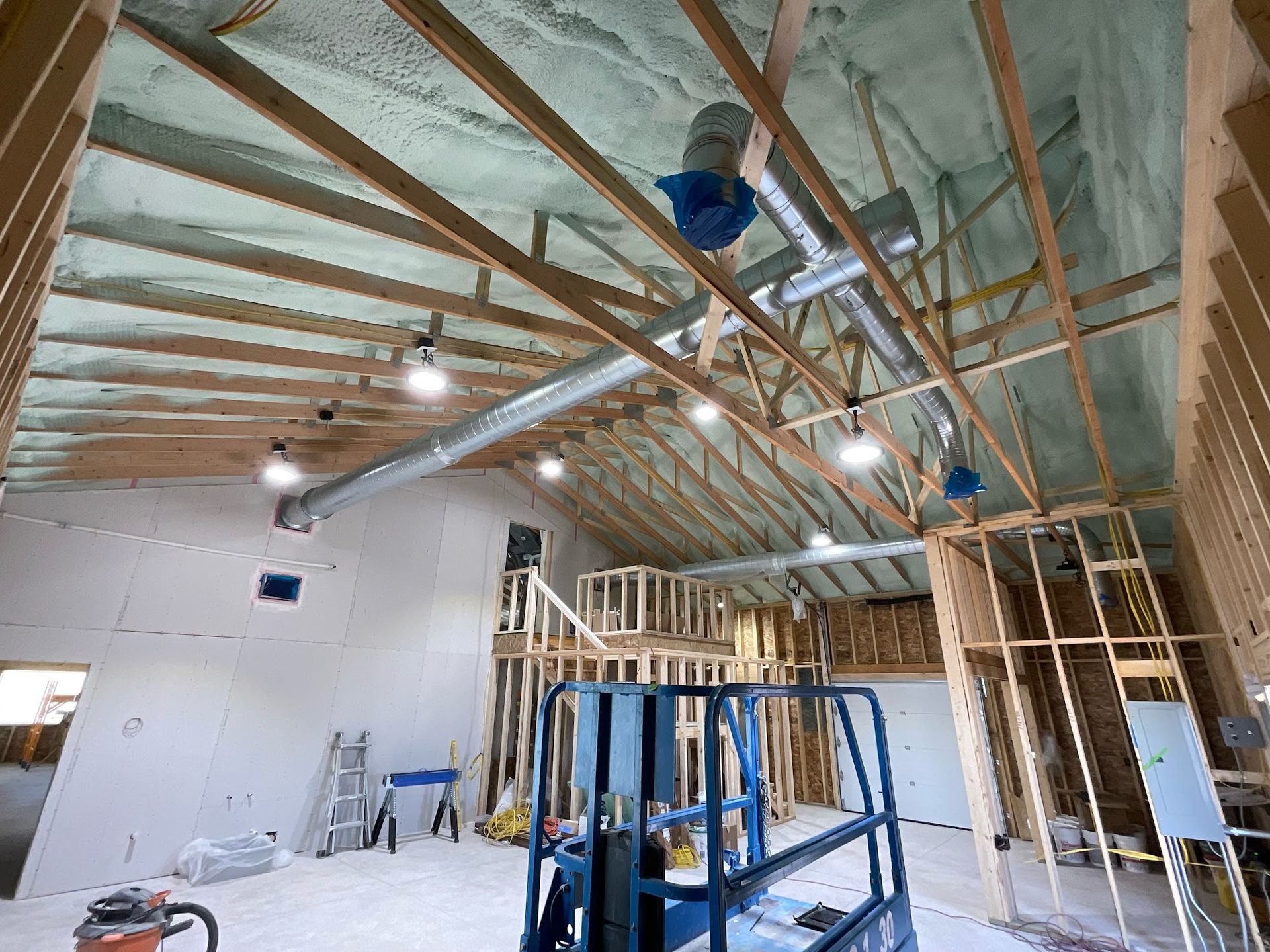
An unfinished building interior showcases a high vaulted ceiling with exposed wooden trusses and white spray foam insulation. Large silver HVAC ducts run across the ceiling, with recessed lights and ongoing drywall installation visible.
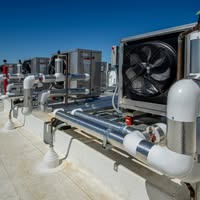
Several large HVAC units are visible on a bright white rooftop under a clear blue sky. Each unit features exposed fans and is connected by an array of silver pipes and white insulated conduits, indicating a substantial cooling system.
Frequently Asked Questions
What payment methods are accepted?
The payments methods accepted are American Express, Apple Pay, Cash, Check, Discover, MasterCard, PayPal, Visa
When was Gold Star Heating and Air founded?
Gold Star Heating and Air was founded in 2020.
Which days is Gold Star Heating and Air open?
Open on Monday, Tuesday, Wednesday, Thursday, Friday, Saturday.
What languages does Gold Star Heating and Air specialize in?
English.
What are Gold Star Heating and Air main services?
Air Quality, Air Quality Control, Duct Cleaning, Humidifiers, Air Cleaners, Uv Light, Furnace Installation And Replacement, Furnace Repair, Commercial Heating, Ac Installation And Replacement, Ac Repair, Commercial Air Conditioning.
Attention business owner!
Register your business now and enhance your global reach with iGlobal.
Copied to clipboard!