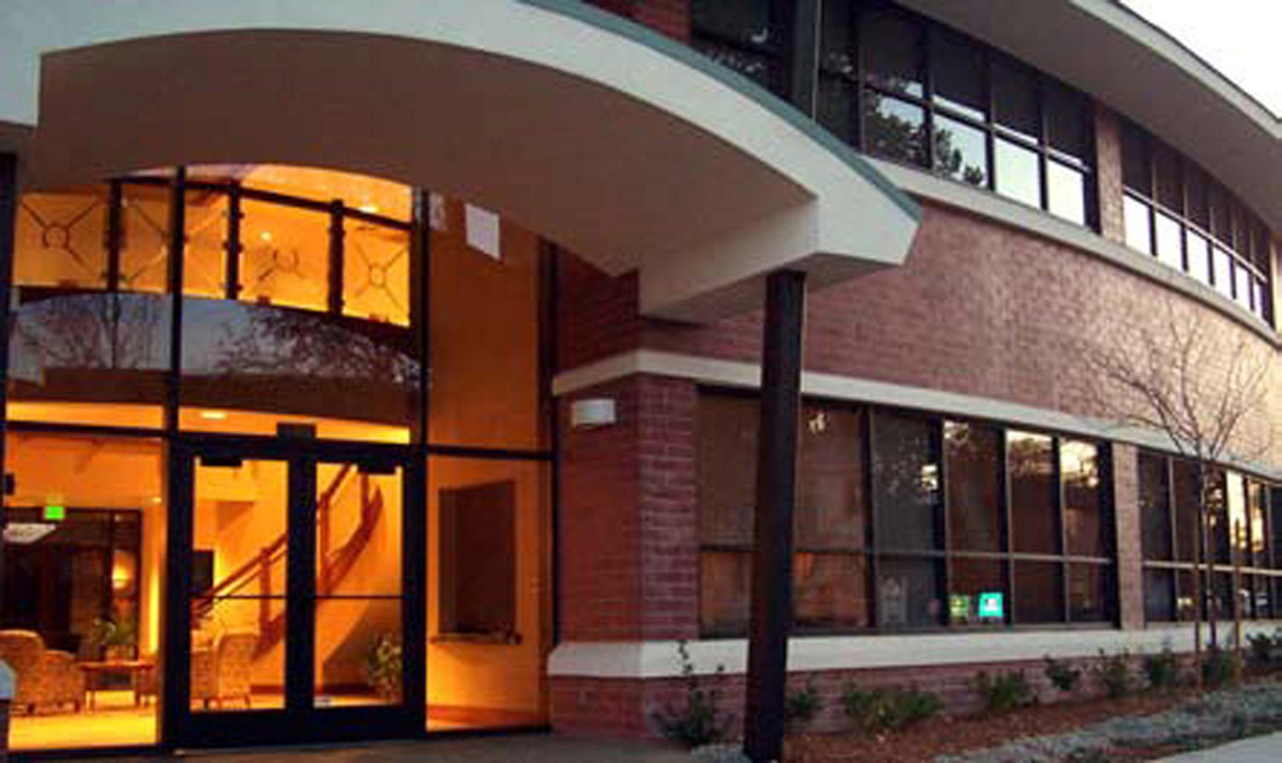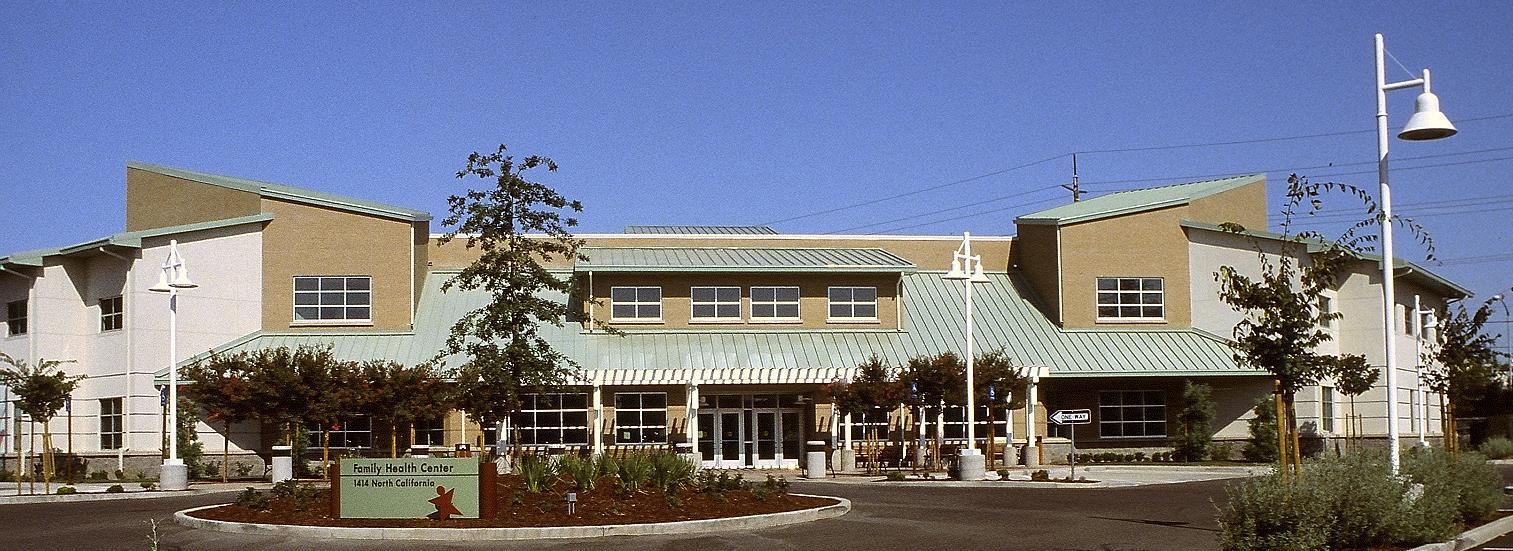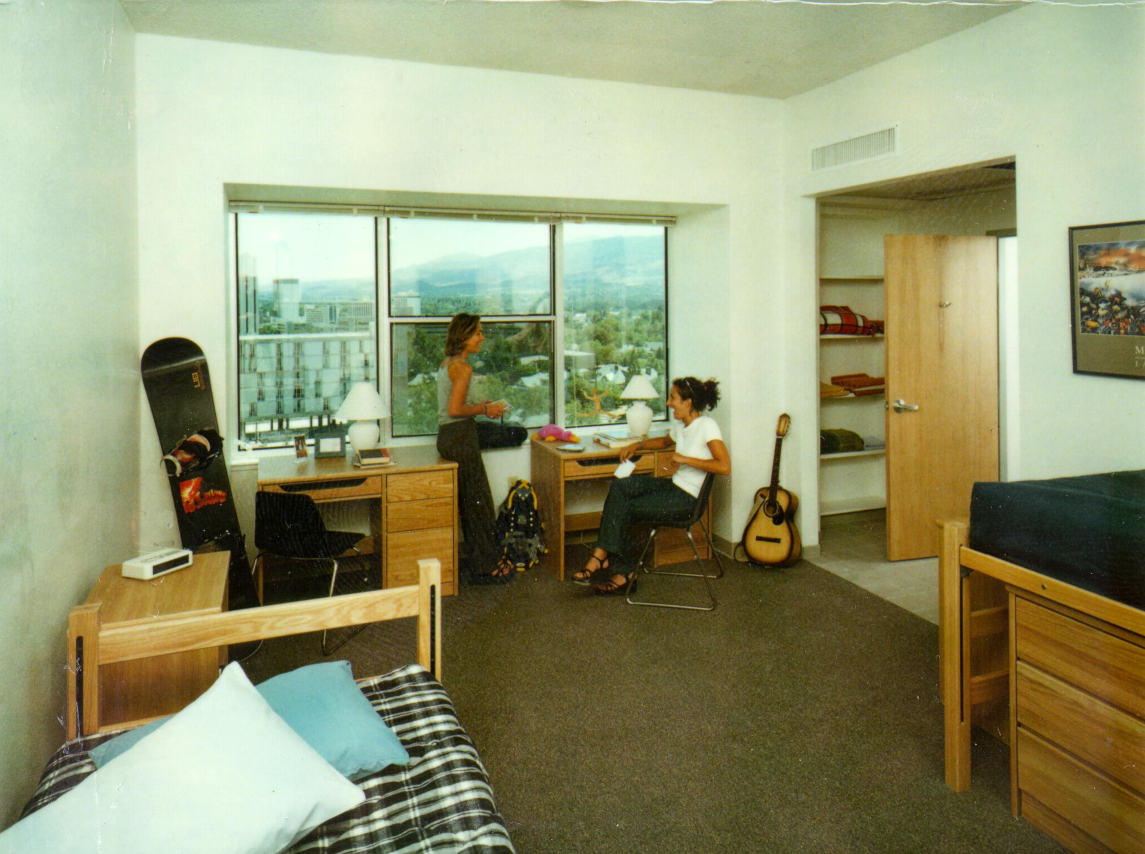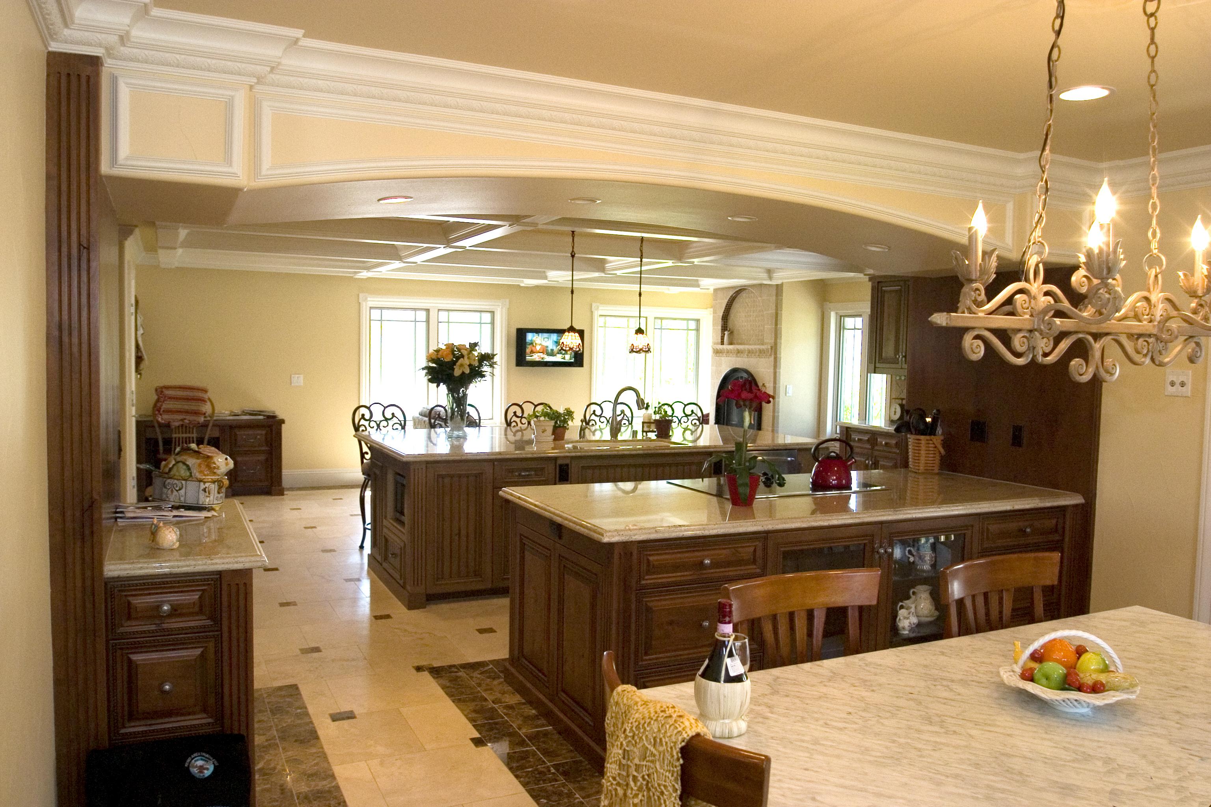yext
Timothy M. Sweeney, Architect Owner verified
6875 Windy Hill Way | Reno, NV, 89511Last time updated: 2/21/23, 12:21 PM
Images

Lower Entrance Arch leading to the welcoming Reception Lobby. The curving form of the building clad in brick and with a plinth-like base course reflects the solid stability of the organization, while looking and moving forward.

Tapering, up-lit Barrel Vault over a reception lobby that emphasizes warmth, intimacy, and compassion for a fund-raising organization.

A variety of landscaping elements offers visitors an attractive transition from the exterior spaces to the interior ones.

Playful signage combined with a warm and clean color palette offers an inviting atmosphere.

Warm colors blended with a variety of textures gives the interior spaces a comforting sense of place.

The 2-story building incorporates sloping metal roofs and deep entry overhangs to provide both weather protection and a smaller scale to suit the predominantly mother and child clientele.

Steel-framed 2-story structure with stucco and brick veneer.

4 levels of Parking with structure designed for 2 additional levels.

Serving 4 adjacent Residence Halls

2 Wings of Apartment-style 3-BR/2-BA Suites with common Kitchen & Living Areas

Typical Stack of Apartment-style dorm rooms, each staggered and with 2 windows.

Panelized Exterior Dryvit Wall System with Custom Faux Brick and Stucco-look Panels

High Rise Rooms able to be used for 2 to 4 residents and with own private bathrooms.

View of highly detailed granite counters, backsplashes, and cabinets with LED lighting under upper wall units.

Interior Remodel, rich with granite, dark wood cabinetry, and with a ceiling articulated by coffers and arches.
Attention business owner!
Register your business now and enhance your global reach with iGlobal.
Copied to clipboard!