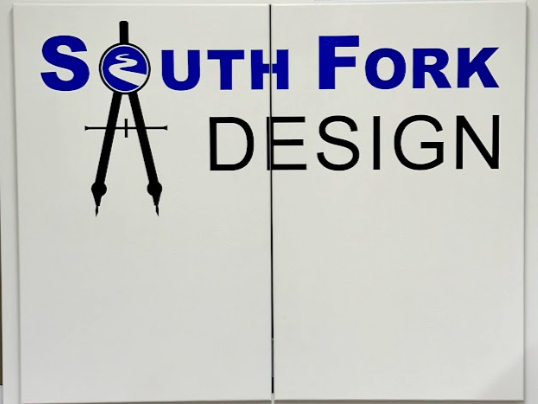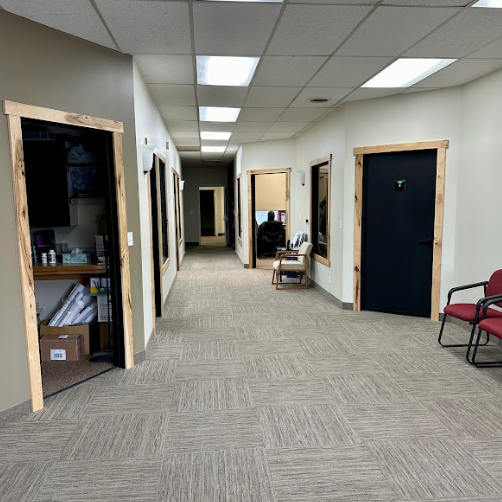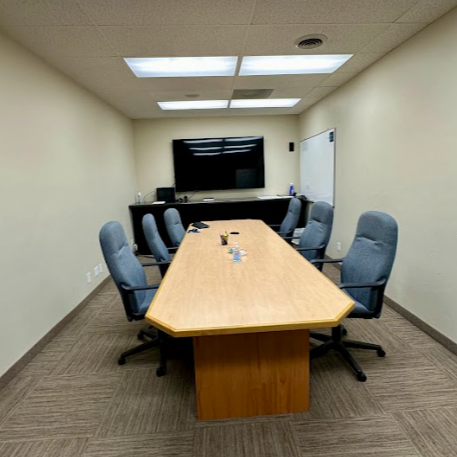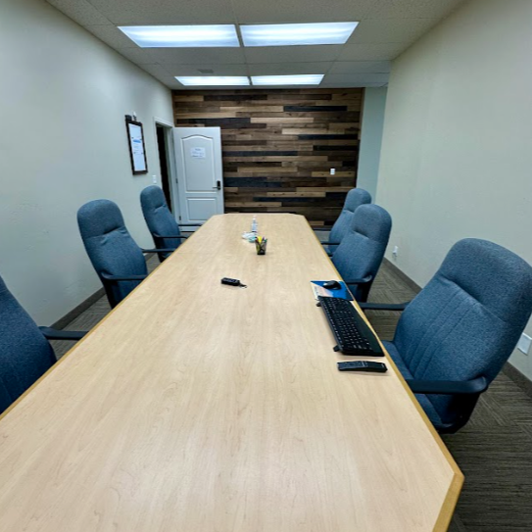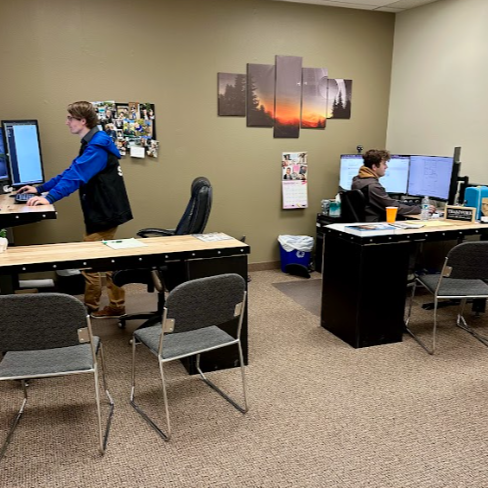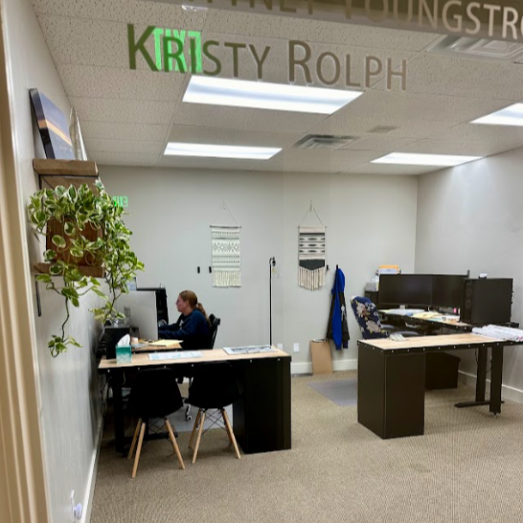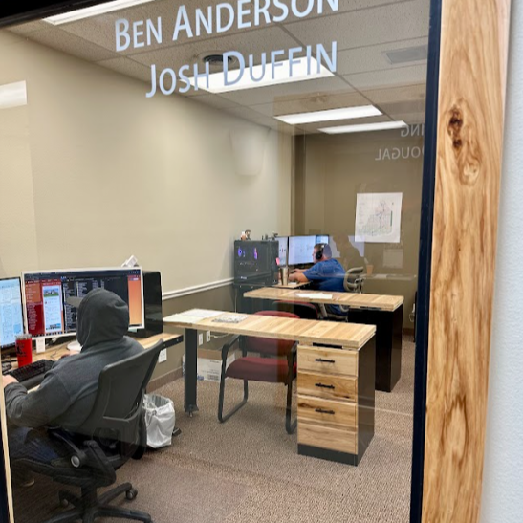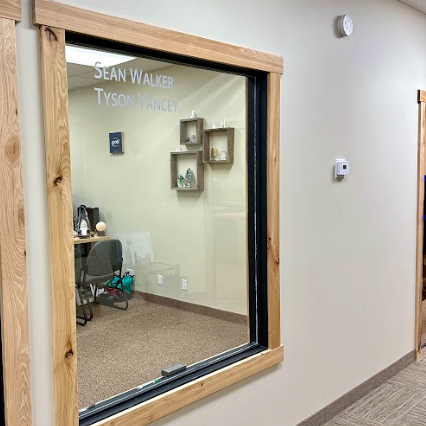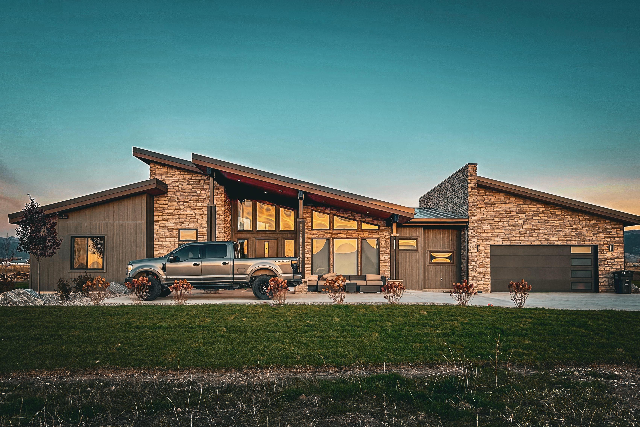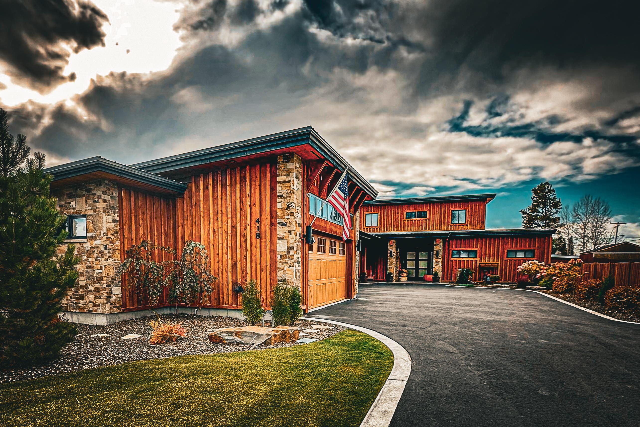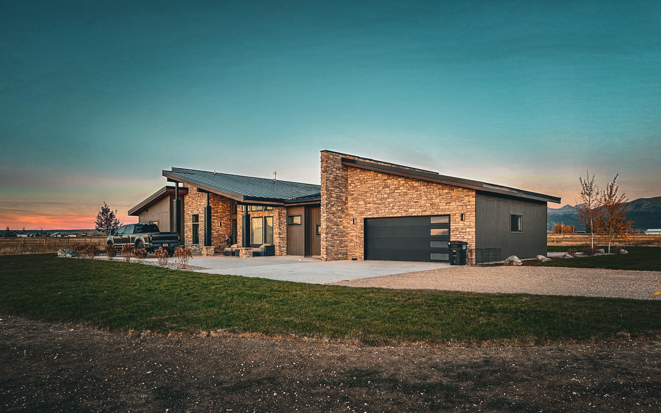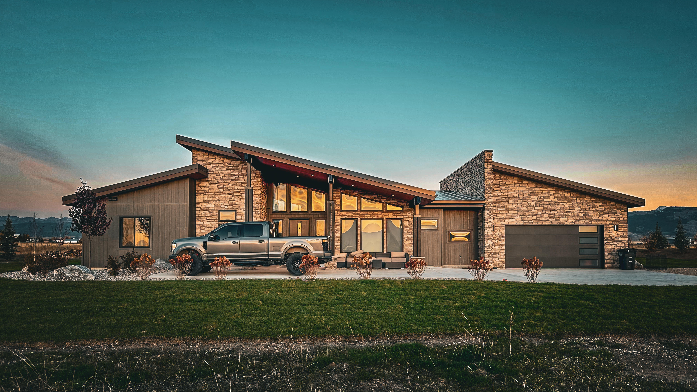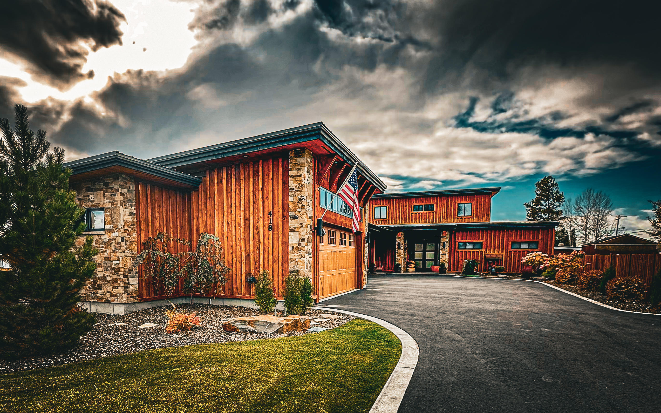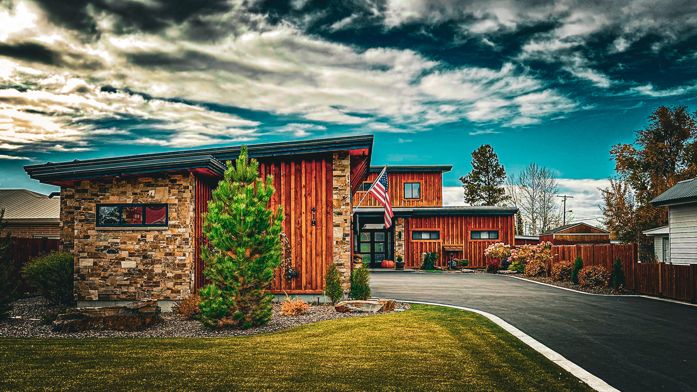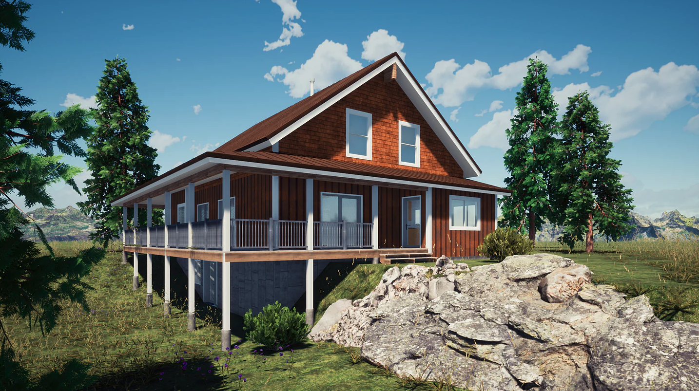
South Fork Designs presents architectural plan #19-02-104, a rustic mountain-style home featuring timber accents and natural stone elements. Designed for mountain and woodland settings, this spacious home offers five bedrooms, 3.5 bathrooms, and a large basement for additional living or storage space. The timber-framed exterior, large windows, and covered entryway create a warm and inviting retreat, perfect for those who appreciate nature-inspired architecture.
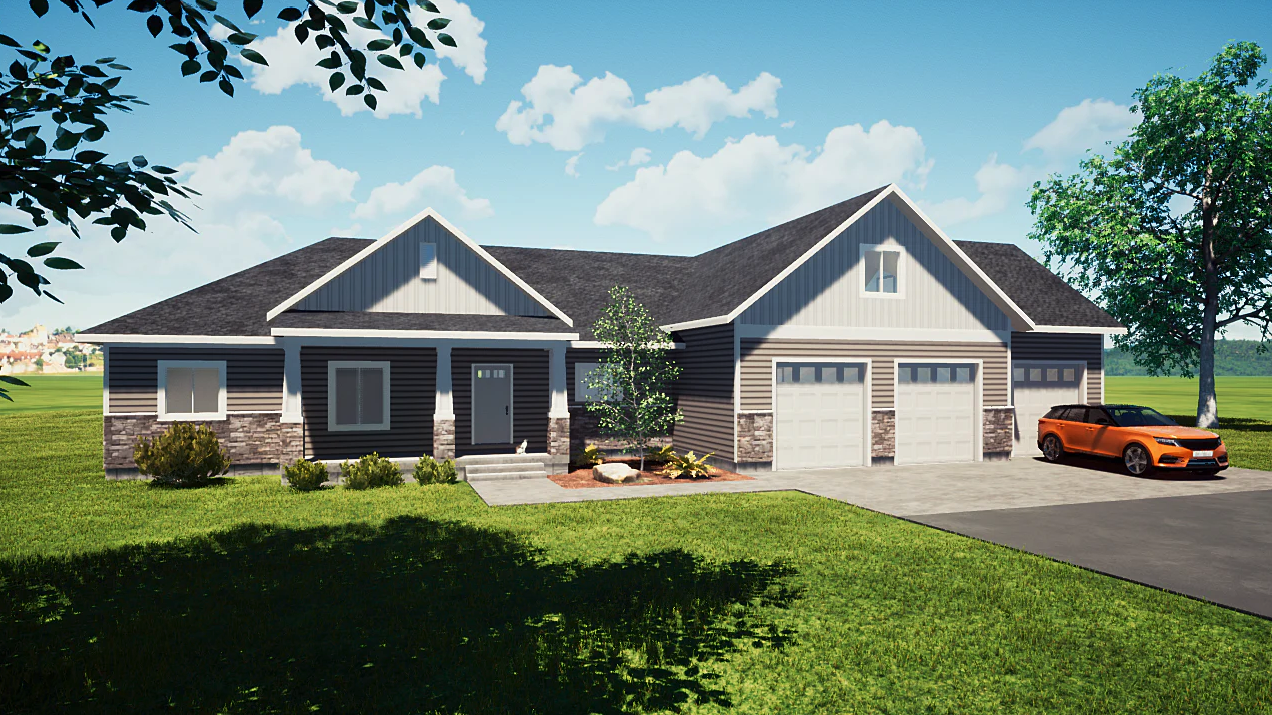
The image shows a single-story house with a modern design, featuring a combination of Craftsman and Country architectural styles. The house has a dark gray roof with light gray and beige siding, complemented by stone accents on the lower part of the exterior walls. The front entrance is centered, with a small porch and a white door. There are three garage doors on the right side of the house, indicating a three-car garage. An orange car is parked in the driveway. The house is surrounded by a well-maintained lawn, with a few shrubs and a tree near the entrance. The sky is clear with a few clouds, and there are trees and a field in the background.
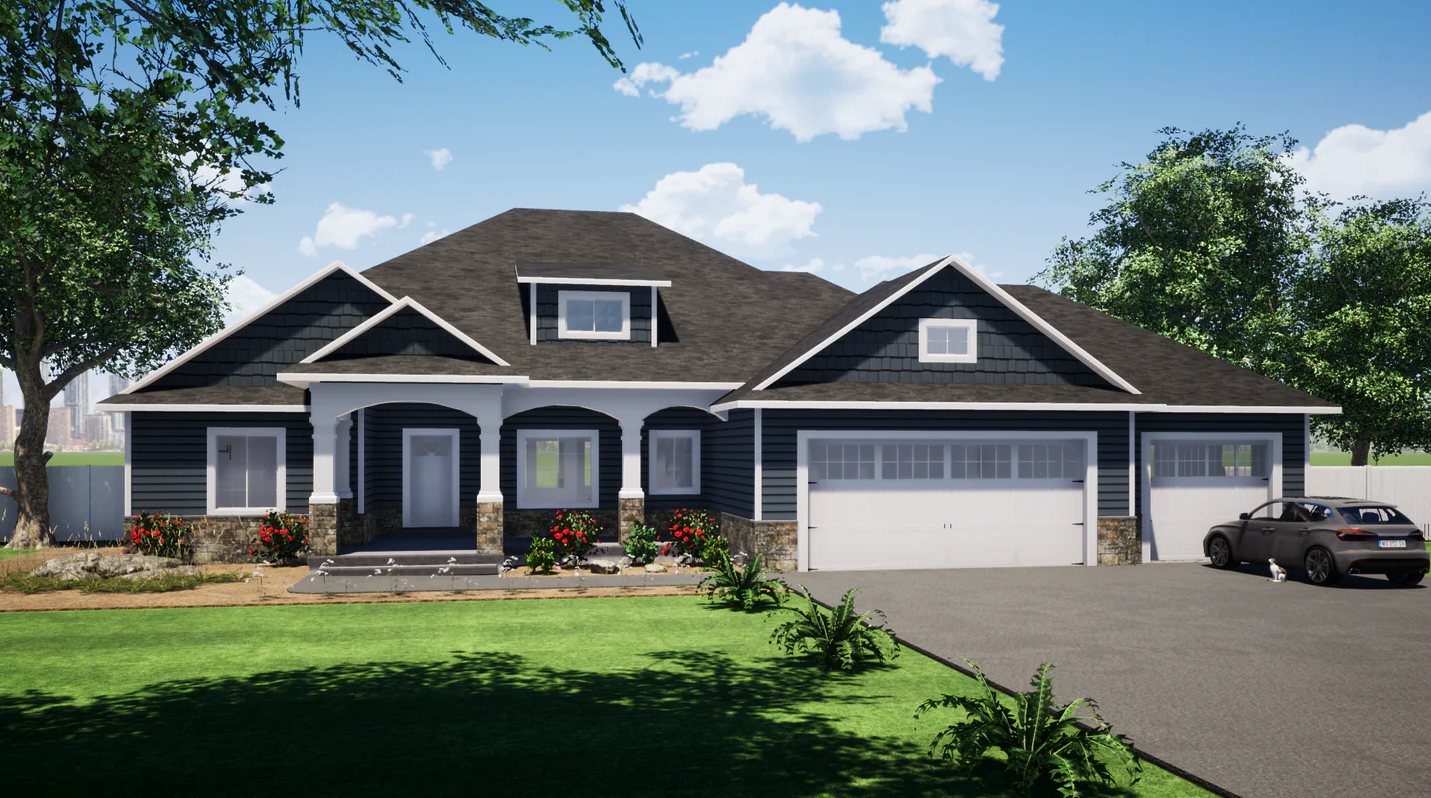
South Fork Designs presents architectural plan #19-02-103, a spacious farmhouse-style home combining modern and craftsman elements. This design focuses on functionality, aesthetics, and livability, featuring a large front porch, five bedrooms, and a spacious garage. The house is tailored for families looking for a blend of traditional charm and contemporary living, providing ample space for comfort and elegance.
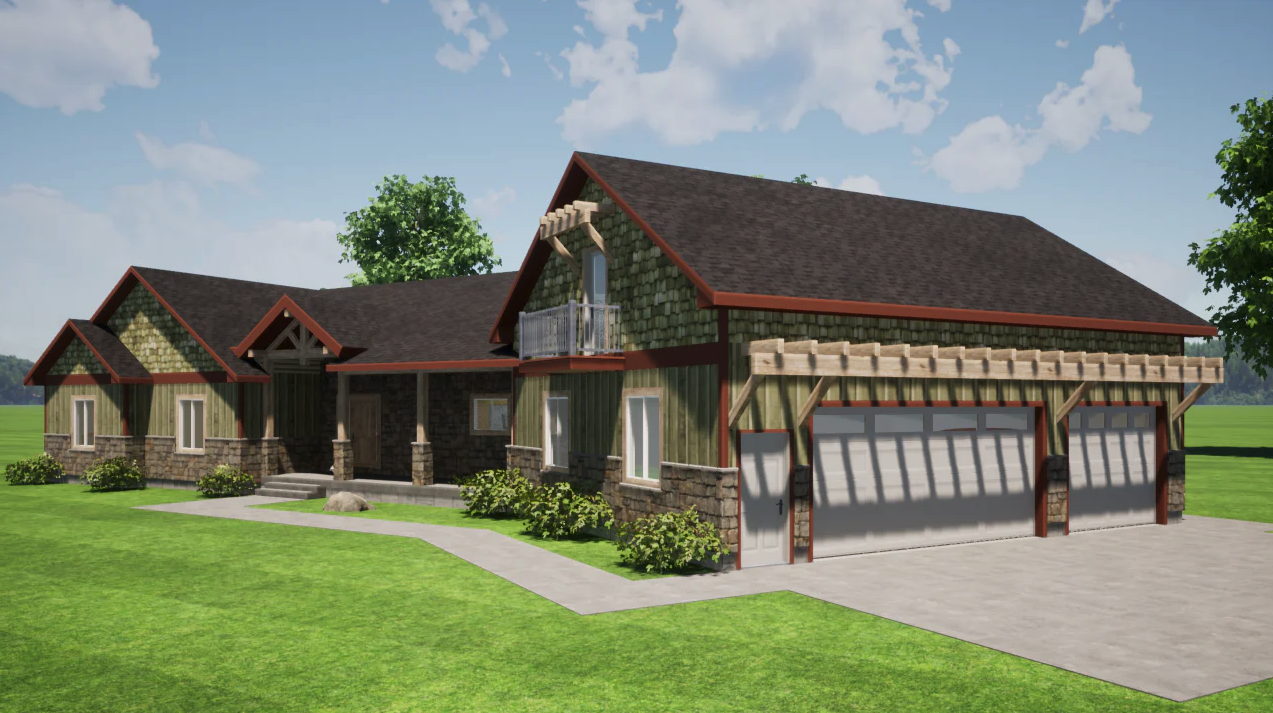
South Fork Designs presents architectural plan #19-02-101, a spacious ranch-style home with craftsman and farmhouse influences. This home is designed for both comfort and functionality, featuring a large main floor, a bonus room, and a three-car garage. The rustic exterior blends stone, wood, and siding elements, creating a warm, inviting aesthetic. Ideal for families seeking modern country living with traditional craftsmanship, this home offers an open-concept design with plenty of space for entertainment and relaxation.
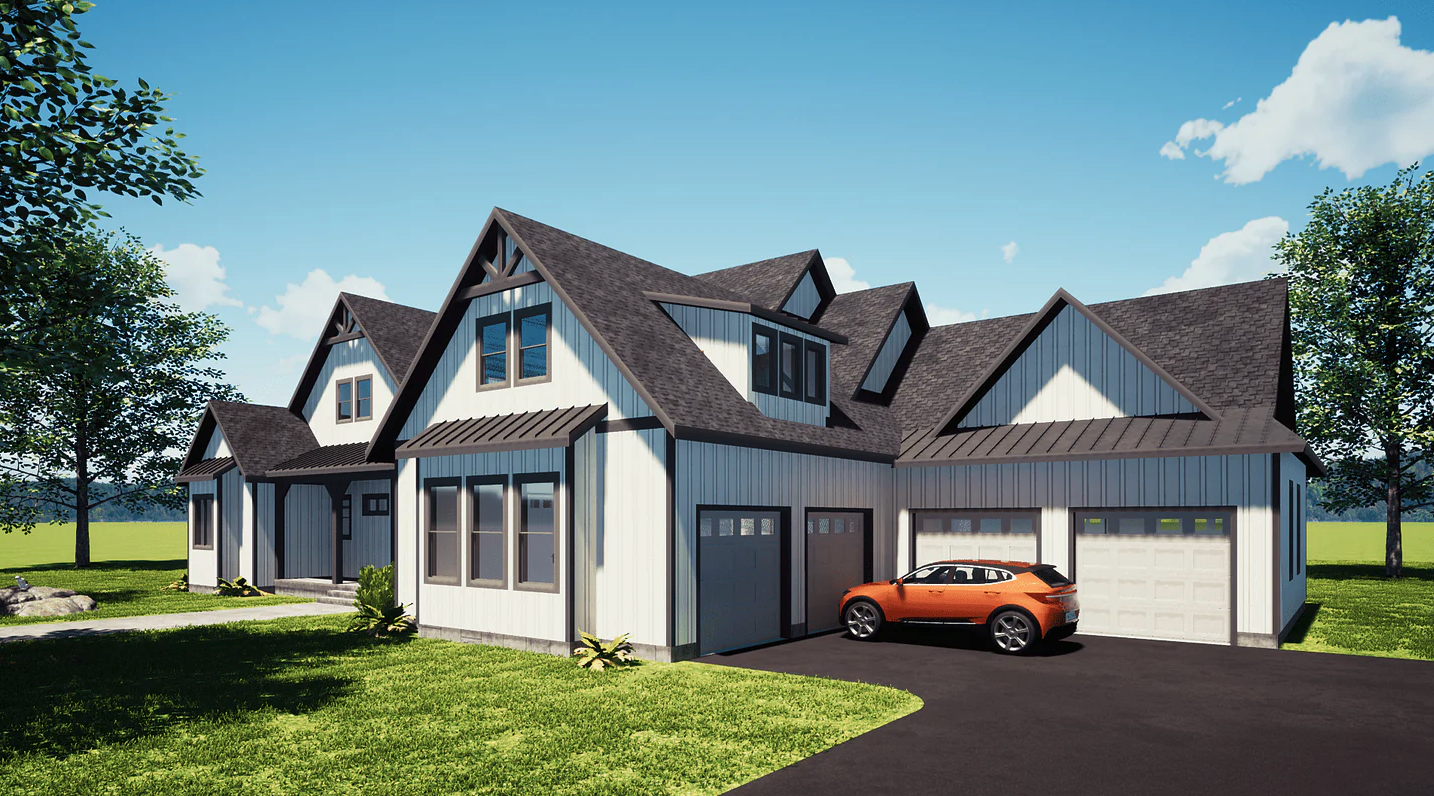
The image shows a modern, two-story house with a combination of Ranch, Craftsman, and Country architectural styles. The house features a white exterior with dark trim and a dark gray roof. There are multiple gables and dormer windows, adding to the architectural interest. The house includes a three-car garage, with an orange car parked in front of one of the garage doors. The surrounding area is landscaped with green grass, trees, and a paved driveway leading to the garage. The sky is clear with a few clouds, indicating a sunny day.
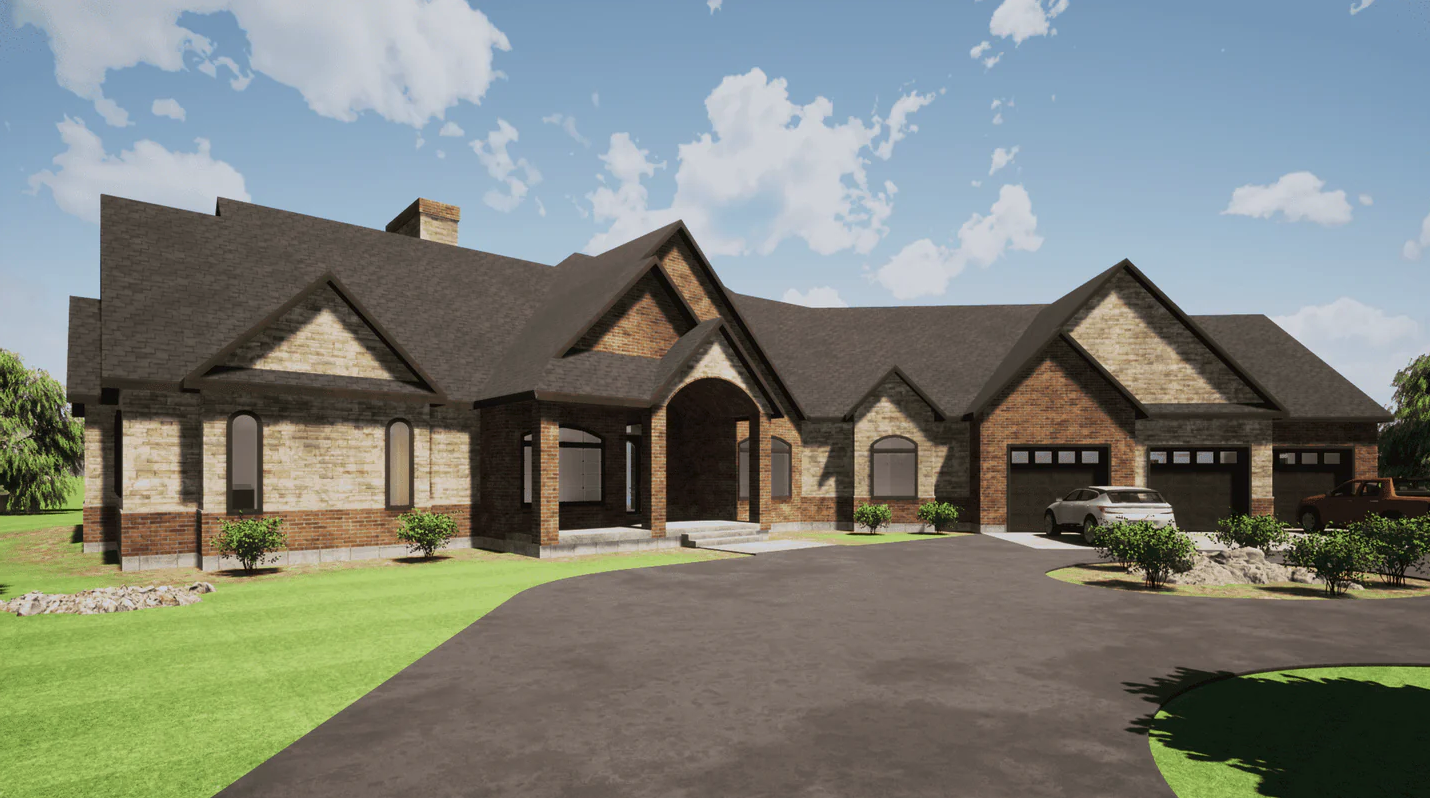
The image shows a large, single-story house with a country, craftsman, and Georgian architectural style. The house features a combination of brick and stone exterior with a dark shingled roof. The front entrance is covered by a gabled porch supported by brick columns. There are three garage doors on the right side of the house, with two cars parked in front. The driveway is paved and curves around a landscaped area with shrubs and small trees. The house has several windows, including arched and rectangular ones, and is surrounded by a well-maintained lawn with some additional landscaping elements.
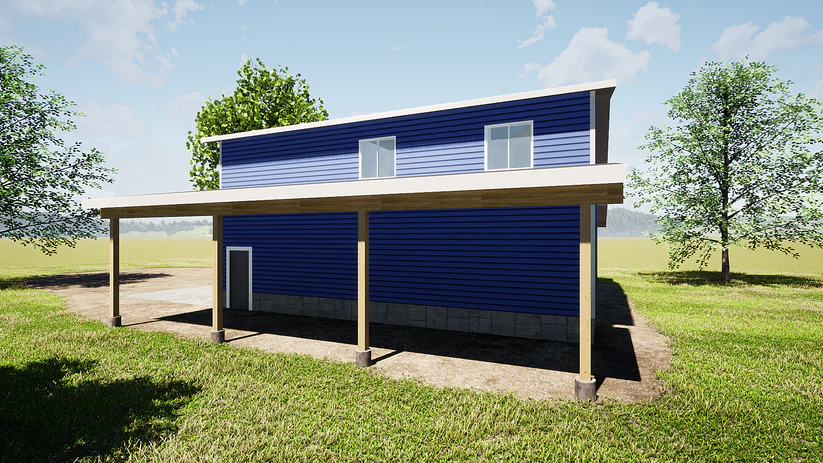
Rendering of a detached garage with an apartment above by South Fork Design. Features blue siding, a two-car garage, and attached carports.

Rear and side elevation rendering of a detached garage apartment by South Fork Design, showing blue siding and attached lean-to carports.

Back view rendering of a detached garage apartment by South Fork Design, showing the rear entry, windows, blue siding, and attached carports.

Rendering of a detached garage with an apartment above by South Fork Design. Features blue siding, a two-car garage, and attached carports.
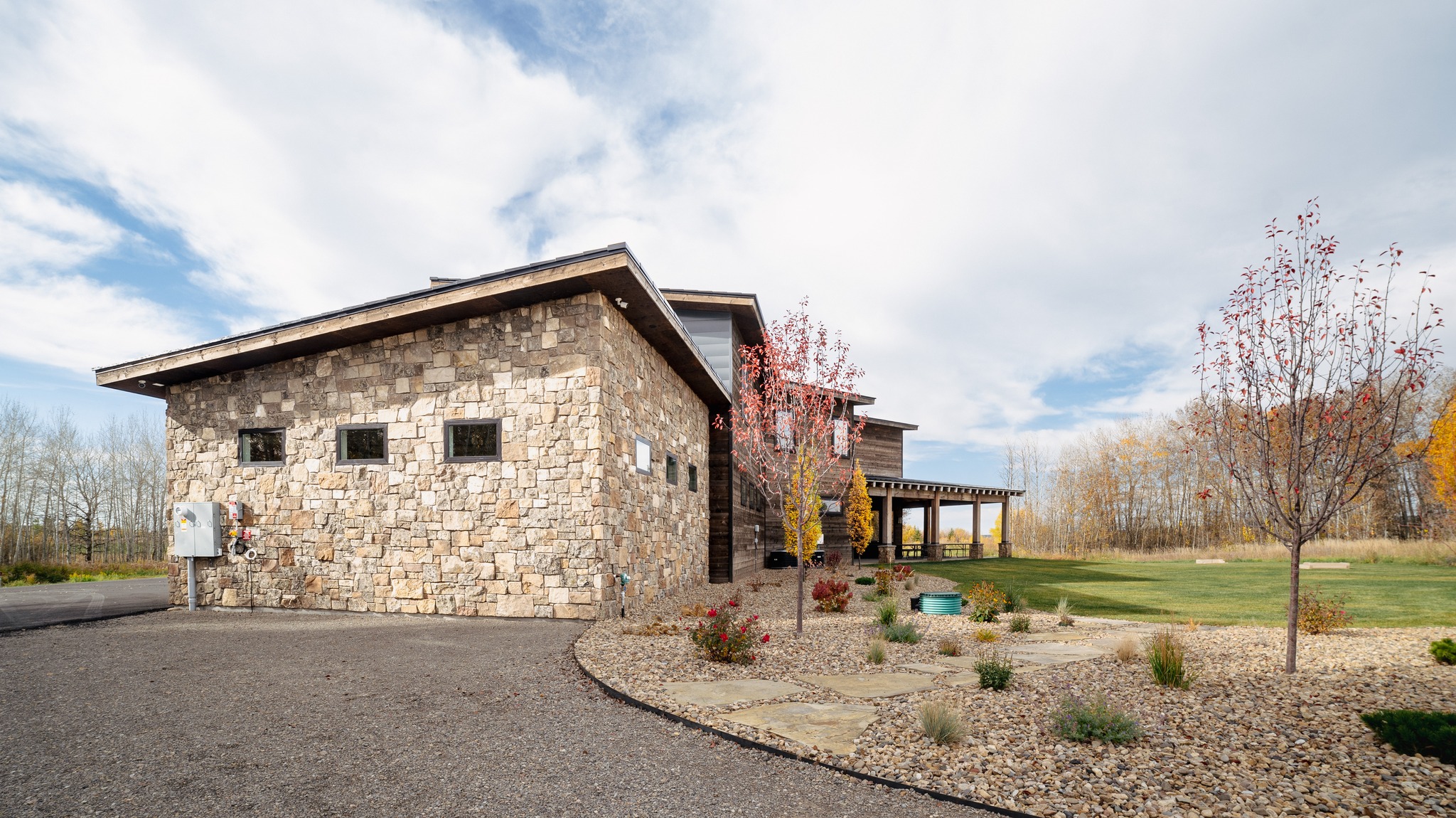
This luxurious 5,523 square-foot contemporary home in Ashton, Idaho, is a testament to stunning modern architecture. The exterior boasts a rustic charm with stone and wood elements that echo the natural surroundings, creating a sense of cohesion with the landscape. Clean lines and open spaces characterize the home's contemporary style while the use of local materials adds a touch of warmth and character. The interior is designed for both comfort and functionality, with a main floor dedicated to daily living and an upper level featuring entertainment spaces like a game room and theater.

This image showcases the large covered back deck of the Ashton, Idaho residence, designed by South Fork Design. Highlighting the home's blend of contemporary lines and rustic charm, the deck features exposed wood beams and stone-clad support pillars, echoing the natural materials of the region. This open-air sanctuary extends the living space, offering a seamless transition to the outdoors and a vantage point overlooking the tranquil Idaho landscape.

This image captures the spacious covered back patio of the contemporary Ashton, Idaho residence by South Fork Design. Showcasing the blend of natural materials like wood beams and stone pillar bases, the patio provides a functional outdoor living and dining area. It seamlessly integrates the home's modern design with the rustic charm of the surrounding landscape, including the adjacent lawn and aspen trees.

This image displays the rear exterior of the luxurious contemporary residence in Ashton, Idaho, designed by South Fork Design. It highlights the structure's blend of modern lines with natural materials, including wood siding and stone elements that create cohesion with the landscape. The expansive covered patio and lawn area demonstrate the home's connection between indoor and outdoor living spaces.

This wide shot captures the rear exterior of the contemporary Ashton, Idaho residence by South Fork Design. It showcases the home's two-story design, emphasizing the natural wood façade, prominent windows, and the large covered patio that extends the living space outdoors. The image reflects the project's blend of modern architecture and integration with the natural Idaho setting.

This view of the Ashton, Idaho residence by South Fork Design showcases the architectural blend of materials. The image highlights the contrast and harmony between the natural wood siding on the upper levels and the textured stone cladding on the lower section. This combination exemplifies the contemporary design infused with local, rustic character, grounding the structure within its natural surroundings.
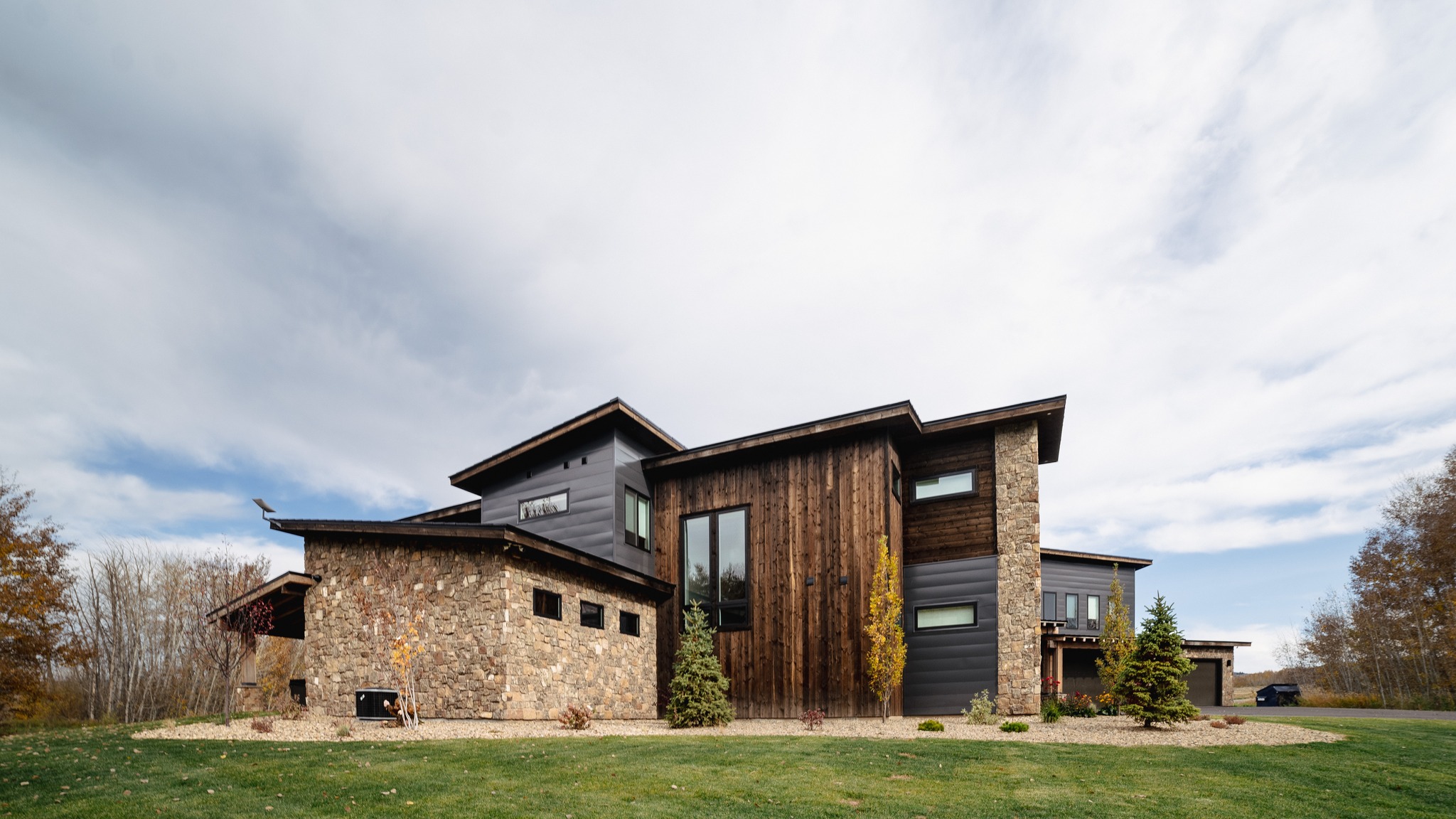
This image presents the striking front façade of the Ashton, Idaho contemporary residence by South Fork Design. It showcases the architectural narrative of harmonizing modern design with nature through a dynamic interplay of materials: textured stone cladding, sleek dark siding, and warm vertical wood elements. The design reflects a sophisticated yet grounded aesthetic, echoing the natural surroundings.

This comprehensive front view of the Ashton, Idaho residence by South Fork Design captures the scale and striking architectural features of the property. The façade presents a sophisticated blend of natural stone, warm wood, and sleek siding, embodying a modern aesthetic grounded in rustic charm. The image highlights the home's impressive curb appeal and integration with the surrounding landscape.

This image captures the front approach to the Ashton, Idaho contemporary residence by South Fork Design. It highlights the integrated garage, the main entrance, and the sophisticated mix of exterior materials including stone, wood, and siding. The view emphasizes the home's modern design, curb appeal, and functional elements like the spacious driveway.

Architectural rendering presenting the side elevation of South Fork Design Plan 19-02-018. This perspective showcases the home's rustic character with continuous log/timber siding, window placements, the distinct A-frame profile, and the covered wrap-around deck feature of this 4-bedroom, 3.5-bath design.
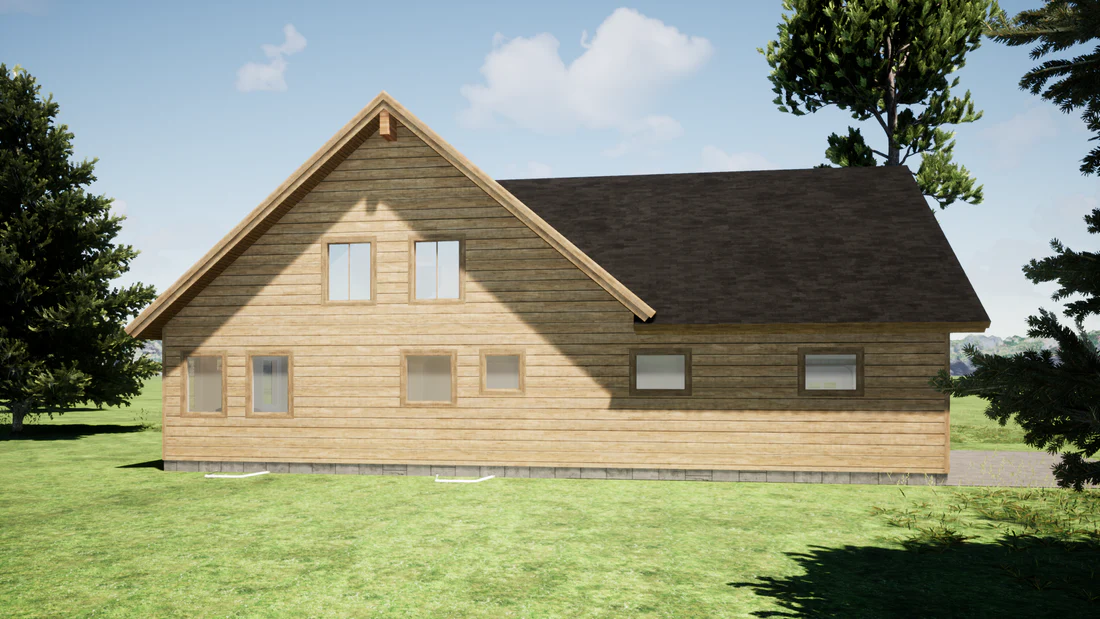
Architectural rendering showing the rear elevation of South Fork Design Plan 19-02-018. This view details the exterior finish with log/timber siding and the window placement across both levels of this 4-bedroom, 3.5-bath rustic home design.

Architectural rendering of South Fork Design Plan 19-02-018, showcasing the garage side elevation. This perspective details the attached 784 sq ft, 2-car garage, the dormer feature, the rustic log/timber siding, and the covered entry porch, elements of this 4-bedroom, 3.5-bath home design.

Architectural rendering of South Fork Design's Plan 19-02-018, a 4-bedroom, 3.5-bath rustic timber home. This 3,965 sq ft (livable) plan features log/timber siding, a striking A-frame great room window wall, covered deck area, and an attached 2-car garage (784 sq ft). Ideal for mountain or wooded settings.

Architectural rendering of South Fork Design Plan 19-02-018. This rustic, timber-style home plan offers 3,965 sq ft of livable space with 4 bedrooms and 3.5 baths. Key features include prominent timber elements, an A-frame great room window design, outdoor deck space, and an attached 784 sq ft 2-car garage.
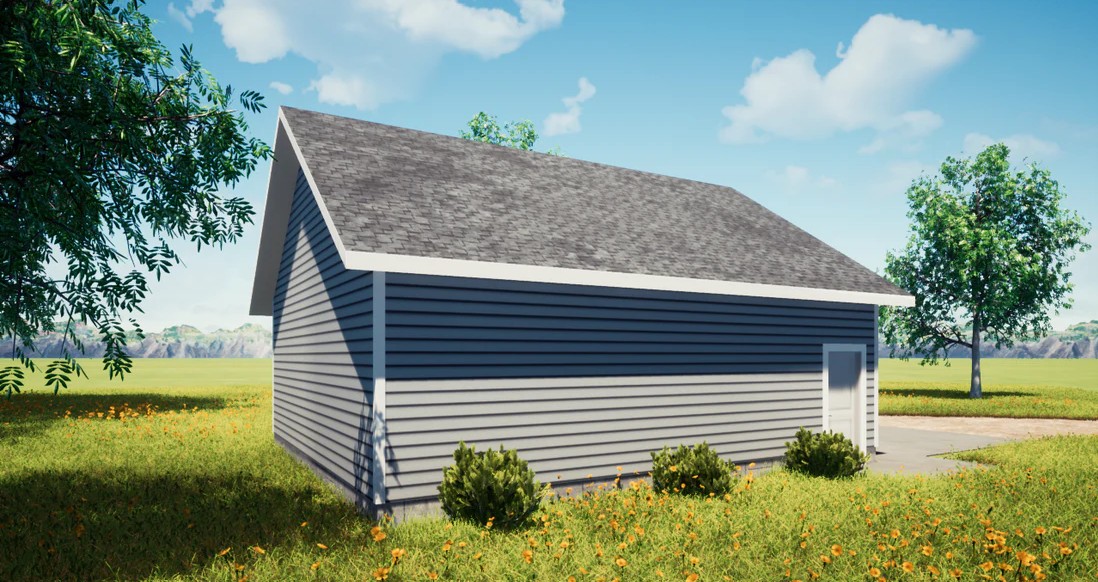
Architectural rendering showing the rear/side perspective of South Fork Design's Plan 18-02-101. This angle displays the siding detail, roofline, and the side entry door of the 780 sq ft, two-car detached garage/shop structure.
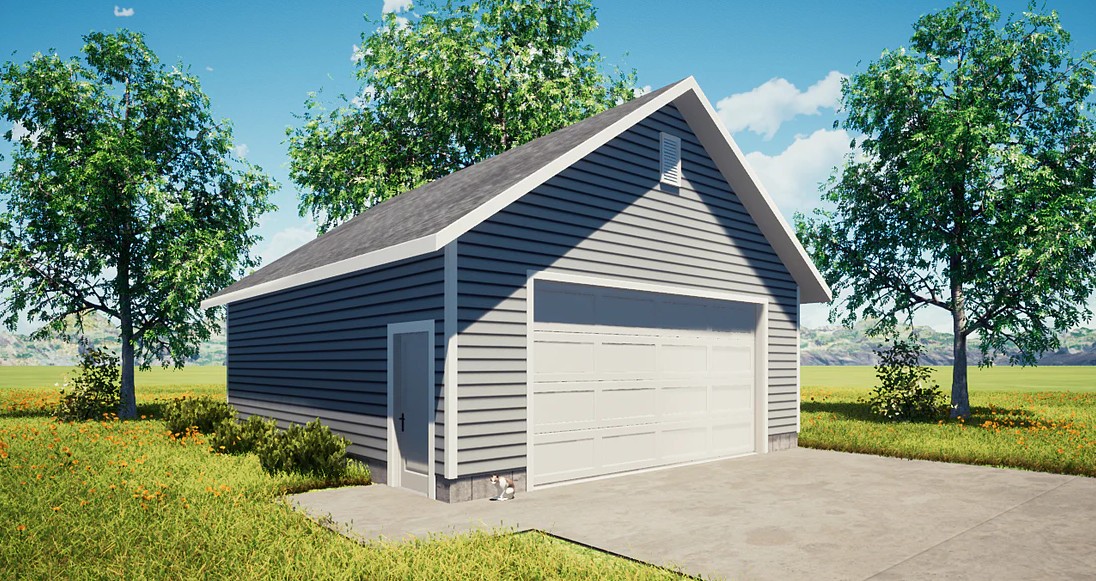
Architectural rendering of South Fork Design's Plan 18-02-101. This 780 sq ft, two-car detached garage/shop design features standard siding, a gable roof, and includes both a main garage door and a side pedestrian door. Suitable for vehicle storage or as a functional workshop space.

Architectural rendering providing a rear view of South Fork Design Plan 19-02-018-1. This perspective shows the log/timber siding and window layout on the rear elevation of this 2-bedroom, 2.5-bath rustic mountain home plan.

Architectural rendering showing a side elevation of South Fork Design Plan 19-02-018-1. This view highlights the log/timber siding, access points to the wrap-around covered deck, and the simple rustic charm of this 2-bedroom, 2.5-bath mountain home.

Architectural rendering of South Fork Design Plan 19-02-018-1. This 2-bedroom, 2.5-bath rustic timber home offers 2,501 sq ft of livable space. The design is characterized by its prominent A-frame structure with expansive windows, log/timber siding, and a generous covered deck, presented without an attached garage.

Architectural rendering of South Fork Design Plan 20-04-008, highlighting the front and side elevations opposite the garage. This view emphasizes the covered wrap-around front porch, the combination of stone and dark siding, and the overall Craftsman/Modern Farmhouse style of this 5-bedroom, 2-bath home.

Architectural rendering showing the rear elevation of South Fork Design Plan 20-04-008. This perspective details the clean lines of the rear facade, featuring dark siding and a covered outdoor porch area, part of this 5-bedroom, 2-bath home design.

Architectural rendering presenting an angled view of South Fork Design Plan 20-04-008. This perspective clearly shows the attached 1,070 sq ft 3-car garage alongside the main house, featuring a mix of stone and dark siding characteristic of its Modern Farmhouse/Craftsman style. The plan includes 5 bedrooms and 2 baths within 3,448 sq ft of living space.

Architectural rendering of South Fork Design Plan 20-04-008. This 5-bedroom, 2-bath design combines Modern Farmhouse and Craftsman elements across 3,448 sq ft of livable space. The exterior showcases a mix of stone and dark siding, prominent gables, a covered front porch, and an attached 1,070 sq ft 3-car garage.

Architectural rendering providing a side and rear angled view of South Fork Design Plan 24-03-027. This perspective showcases the continuous wrap-around covered porch, the dark timber/log siding, and the window layout, emphasizing the rustic appeal of this 5-bedroom, 3-bath mountain home plan.

Rear elevation rendering of a rustic timber cabin plan (24-03-027) featuring natural wood siding, window placement for two levels, and access to side porches.

Architectural rendering detailing a side elevation of South Fork Design Plan 24-03-027. This perspective highlights the natural wood siding, window placements on both levels, and the functional covered side porch of this 5-bedroom, 3-bath rustic mountain home design.

Architectural rendering providing an elevated side and rear view of South Fork Design Plan 24-03-027. This perspective showcases the dark timber/log siding, window arrangement, and the extensive wrap-around porch that defines the rustic character of this 5-bedroom, 3-bath mountain home.

Architectural rendering displaying the front elevation of South Fork Design Plan 24-03-027. This view emphasizes the symmetrical A-frame structure with large windows, the dark timber/log siding, and the expansive covered front porch of this 5-bedroom, 3-bath rustic cabin design.

Architectural rendering of South Fork Design Plan 24-03-027. This 5-bedroom, 3-bath rustic cabin/mountain home plan offers 3,100 sq ft of livable space across three levels. Key features include dark timber/log siding, an impressive A-frame structure with large windows, and an expansive wrap-around covered porch/deck ideal for outdoor living.

Exterior rendering by South Fork Design highlighting a striking supported balcony on a modern home with white siding and large windows.

Rendering of a detached garage or accessory building in a modern farmhouse style by South Fork Design, featuring white siding and a second-floor balcony.

Side/rear exterior view of a custom modern farmhouse designed by South Fork Design, showcasing the garage integration, mixed materials, and overall form.

Rear view rendering by South Fork Design showcasing the modern home's deck, stone cladding, and large glass doors, emphasizing indoor-outdoor connection.

Rear exterior rendering of a custom home by South Fork Design. Highlights the modern farmhouse style with white siding and integration into a sloped terrain.

Exterior rendering of a contemporary home design by South Fork Design, featuring mixed materials like stone and siding, large windows, and multiple gables.
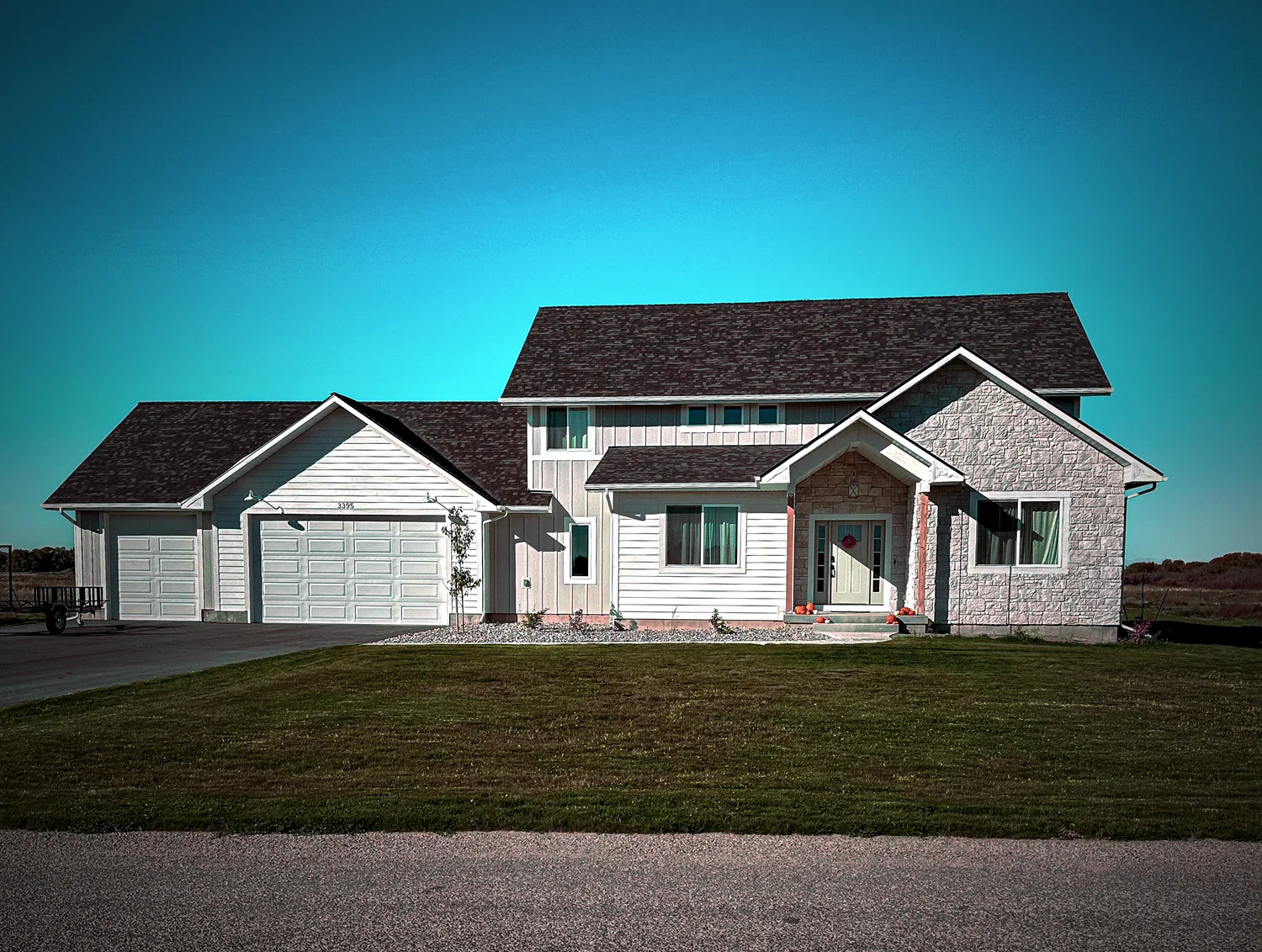
A custom modern family home designed by South Fork Design Group, situated in southeastern Idaho. The exterior combines light horizontal siding with stone accents and a contrasting dark roof, creating a warm, welcoming facade. Features include a covered front porch and an attached garage, blending classic style with contemporary functionality.
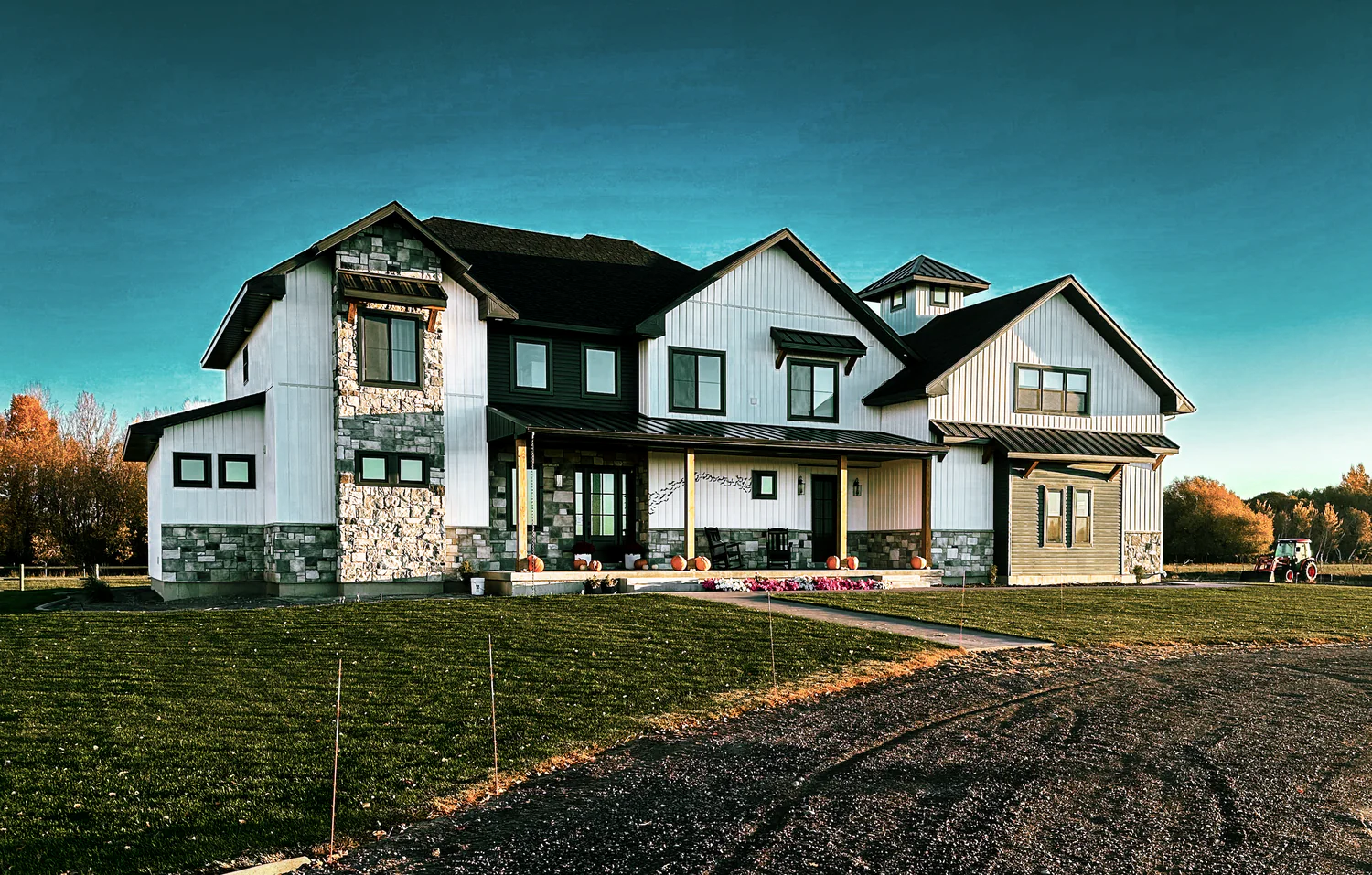
A custom-designed modern farmhouse by South Fork Design Group, blending traditional charm with contemporary scale (5,779 sq ft total). The exterior showcases white vertical siding paired with substantial stone accents, a welcoming covered front porch, varied rooflines, dark trim, and a distinctive cupola, embodying an updated classic style for modern rural living.
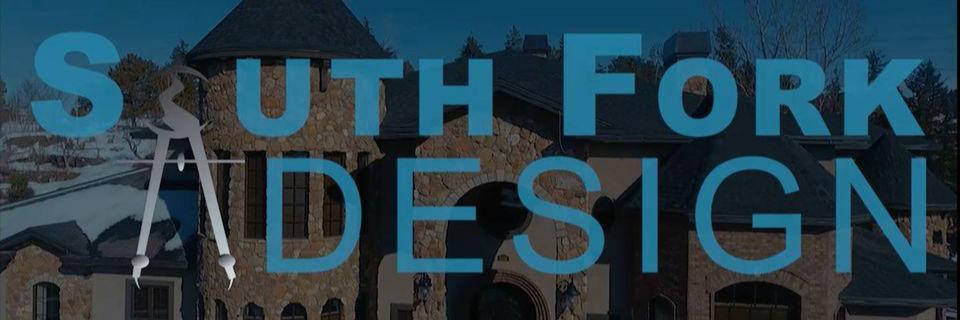
South Fork Design Facebook Logo
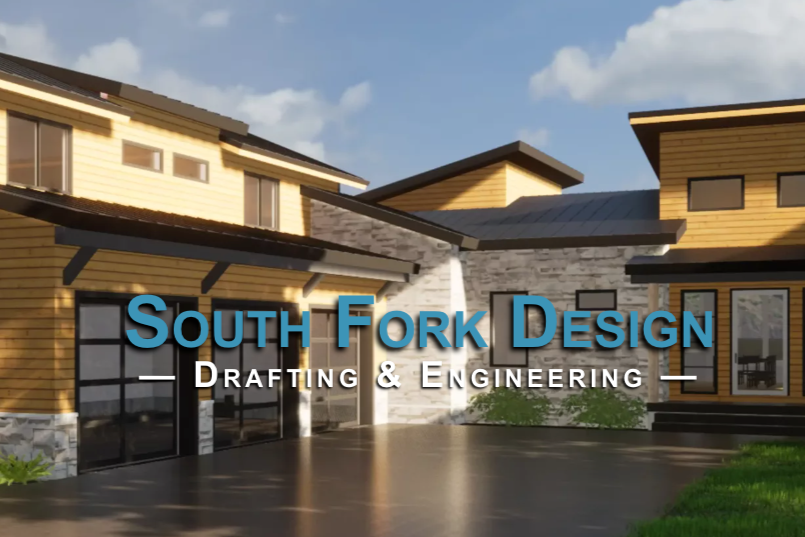
South Fork Designs Plan Service
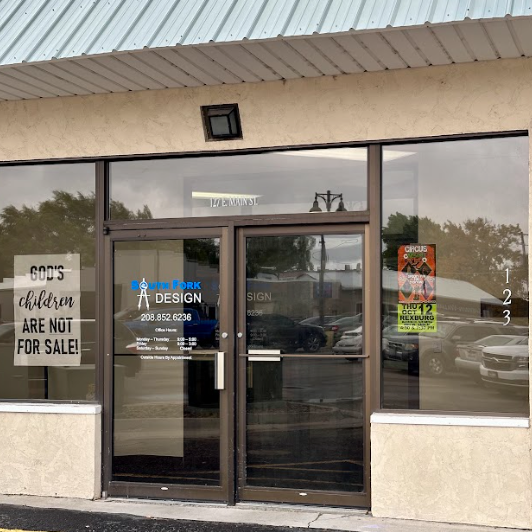
Welcome to South Fork Design Group! Your premier Architectural Design and Engineering Group in Southeastern Idaho.
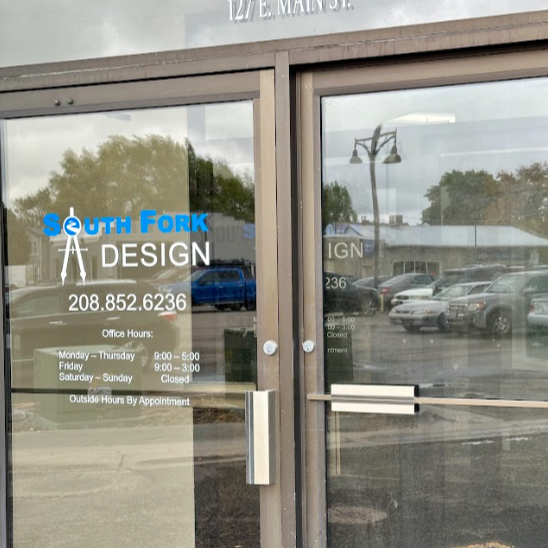
Welcome to South Fork Design Group! Your premier Architectural Design and Engineering Group in Southeastern Idaho.
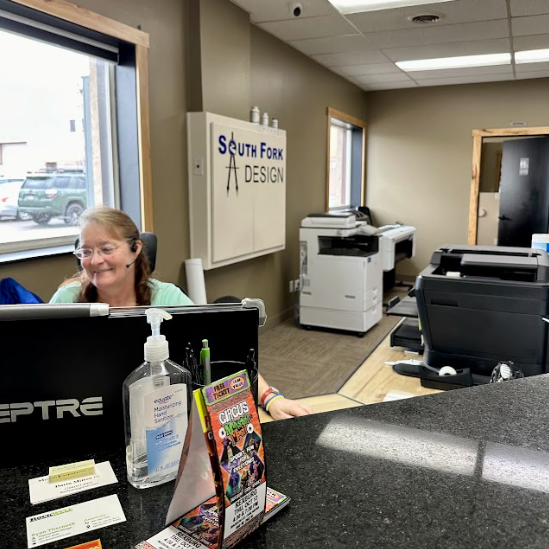
We're hard at work at South Fork Design Group in Rexburg ID
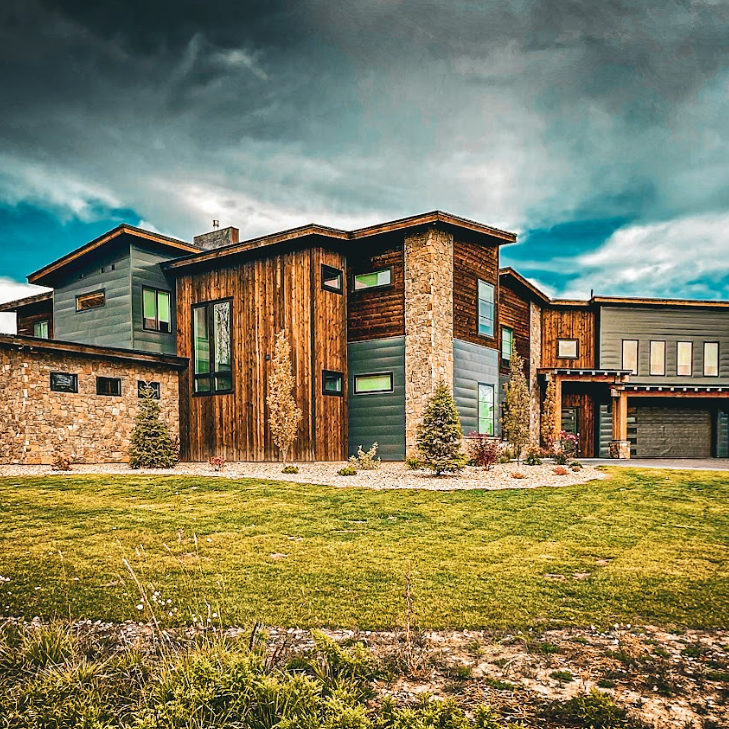
Wide front elevation of the grand contemporary residence in Ashton, Idaho by South Fork Design. This view captures the full architectural composition, highlighting the dynamic interplay of stone, wood, and siding across the façade. The design presents a modern yet rustic aesthetic, showcasing the property's scale and integration with the surrounding landscape.
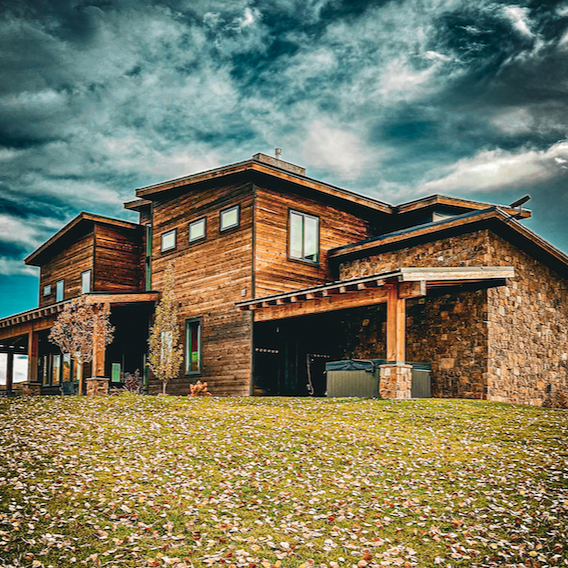
This perspective of the Ashton, Idaho residence by South Fork Design highlights the interplay between the natural stone cladding and warm wood siding. Visible are portions of the extensive covered outdoor areas, demonstrating the blend of contemporary structure with rustic materials. The image captures the home's unique character and connection to the seasonal landscape.
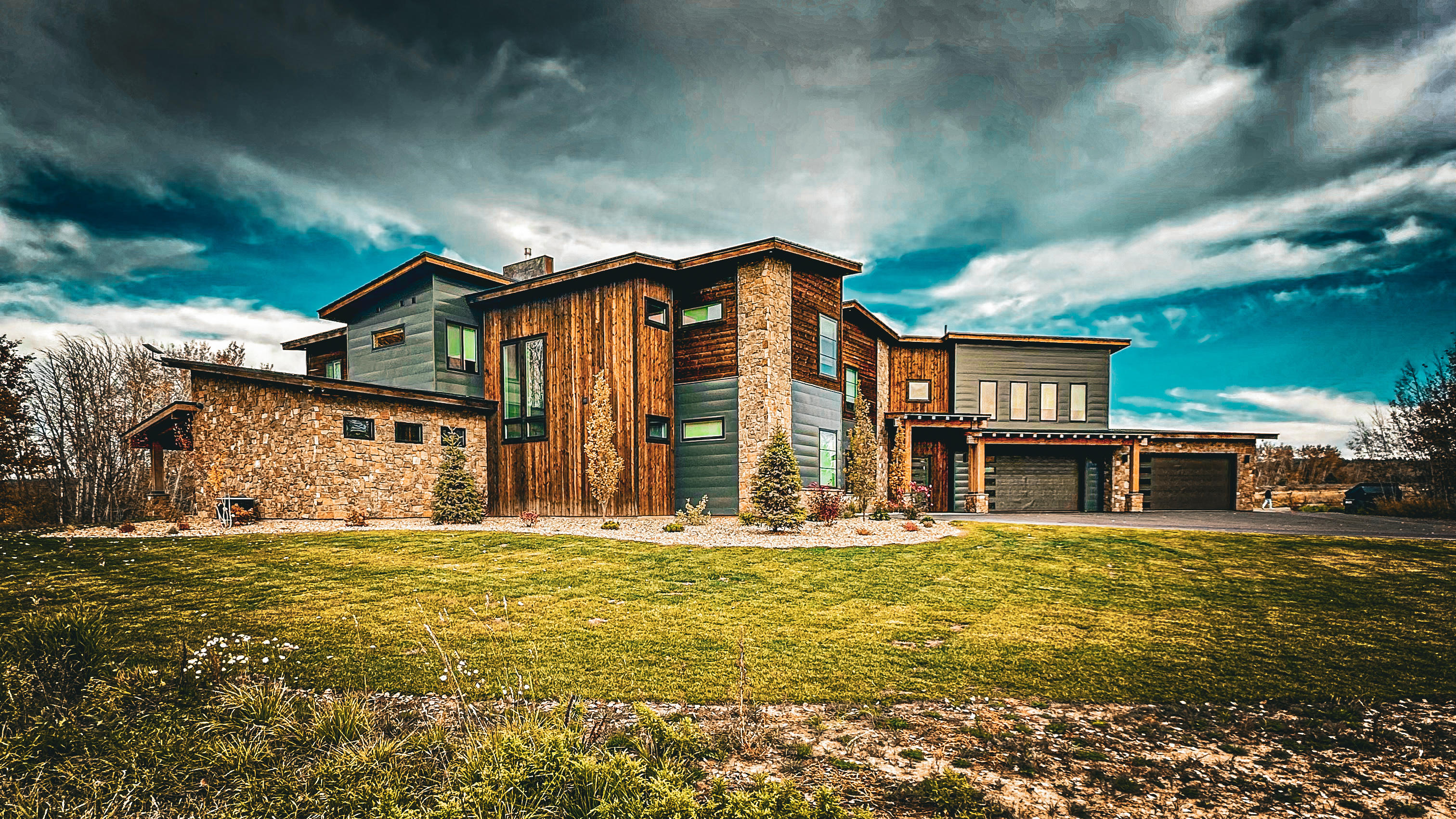
This wide front elevation captures the Ashton, Idaho contemporary residence by South Fork Design. The image showcases the home's significant scale and the architectural design's use of mixed materials, including stone, wood, and modern siding. It highlights the property's impressive presence and integration within the landscape, reflecting a blend of luxury and rustic charm.






















































