
yext
Steel Concepts, Inc Owner verified
859 S Yellowstone Hwy Suite #302 Rexburg, ID, 83440Last time updated: 8/27/25, 9:18 PM
About
We're building America. Our Mission is to Exceed Your Expectations and Deliver the Best Steel Structures Possible
Images
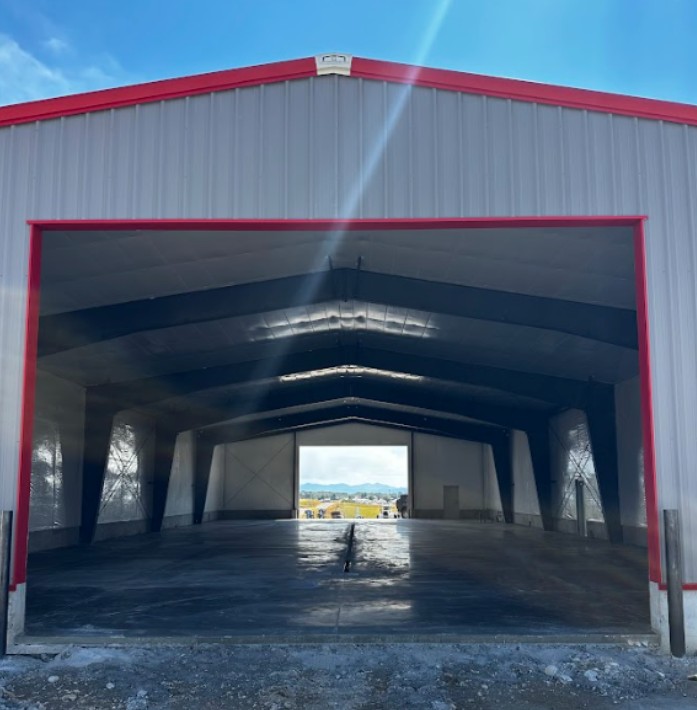
A finished steel structure by Steel Concepts, featuring a gray metal exterior with distinctive red trim. The image showcases the building's large open entrance, revealing a smooth concrete floor and exposed steel beams within. The distant landscape visible through the building highlights the spacious design, suitable for industrial, agricultural, or commercial use. This structure exemplifies Steel Concepts' expertise in delivering high-quality, durable metal buildings.
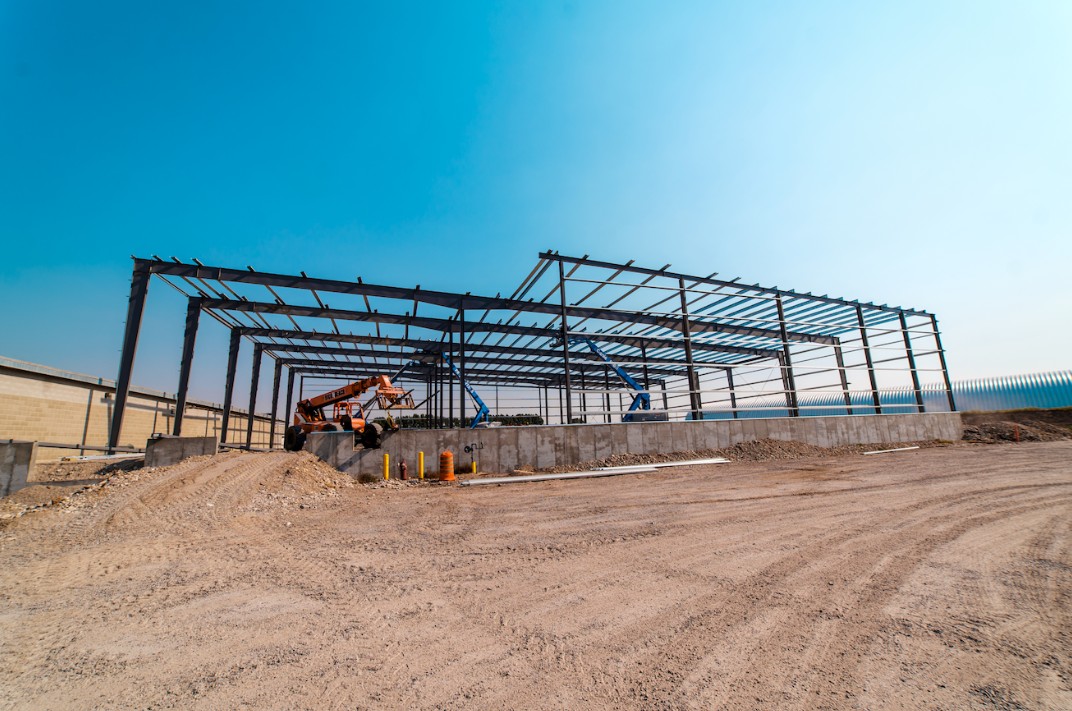
An ongoing steel frame construction project by Steel Concepts, showcasing the initial structural framework. This image captures the early stages of building erection, with visible steel beams, supports, and construction equipment. The concrete foundation and surrounding dirt construction site highlight the progress of this industrial or commercial steel building, demonstrating Steel Concepts' expertise in steel fabrication and construction.
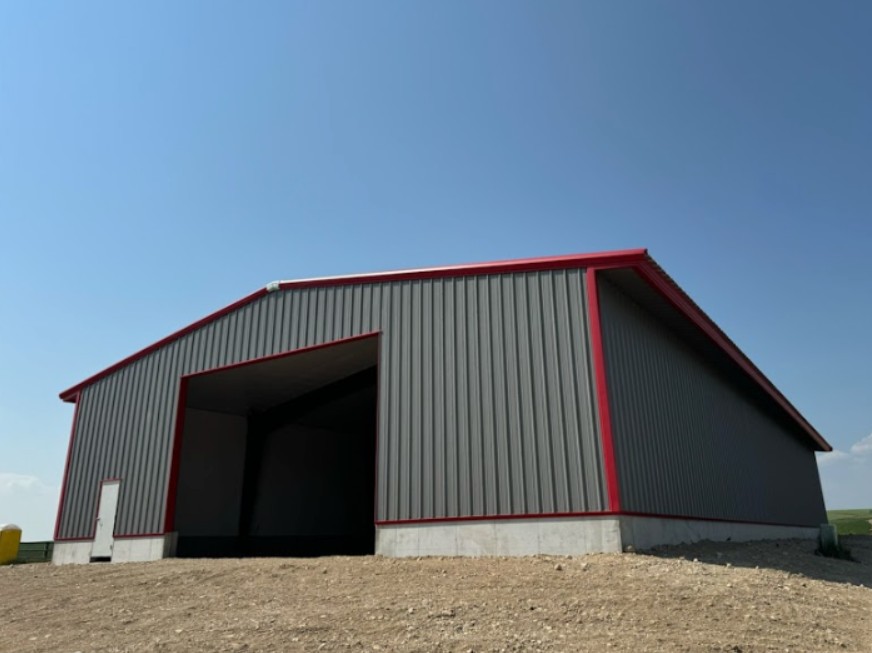
The building is constructed on a 2-foot concrete wall foundation, providing a solid and durable base. The structure includes a large open entrance and a smaller side door, making it versatile for industrial, agricultural, or commercial applications. The elevated position and surrounding terrain highlight the building's robust construction and adaptability, showcasing Steel Concepts' commitment to quality steel structures.
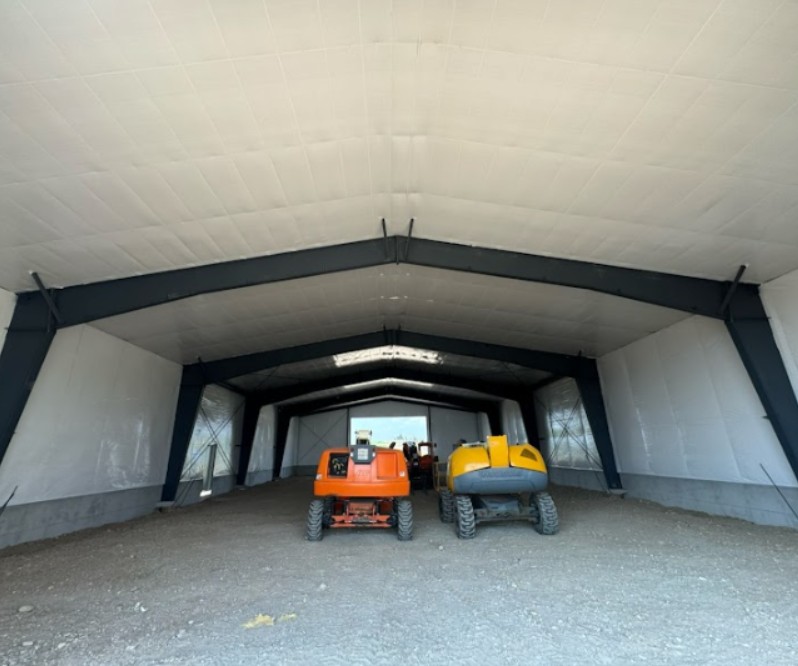
An interior view of a steel building under construction by Steel Concepts, showcasing the structural framework and progress. This image highlights the steel beams, white paneling, and the presence of construction equipment within the building. The gravel or dirt floor indicates the ongoing construction phase, emphasizing Steel Concepts' expertise in steel fabrication and building erection.
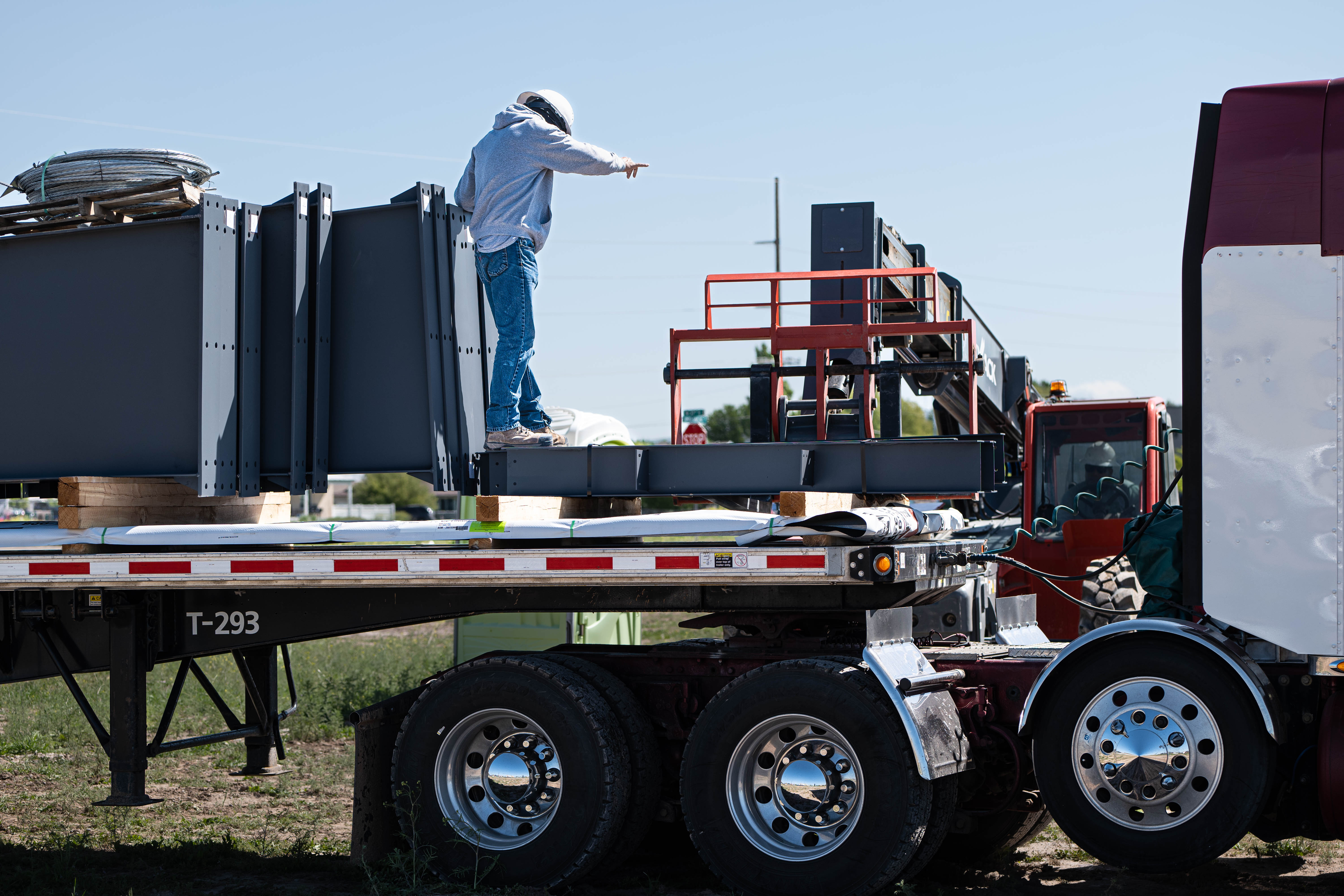
Steel Concept Inc. manages the unloading of heavy steel beams at a construction site in Utah. This image highlights the team’s precision in handling materials, ensuring that the steel components are properly positioned for assembly. Safe unloading practices are crucial for ensuring the structural integrity of commercial steel buildings.
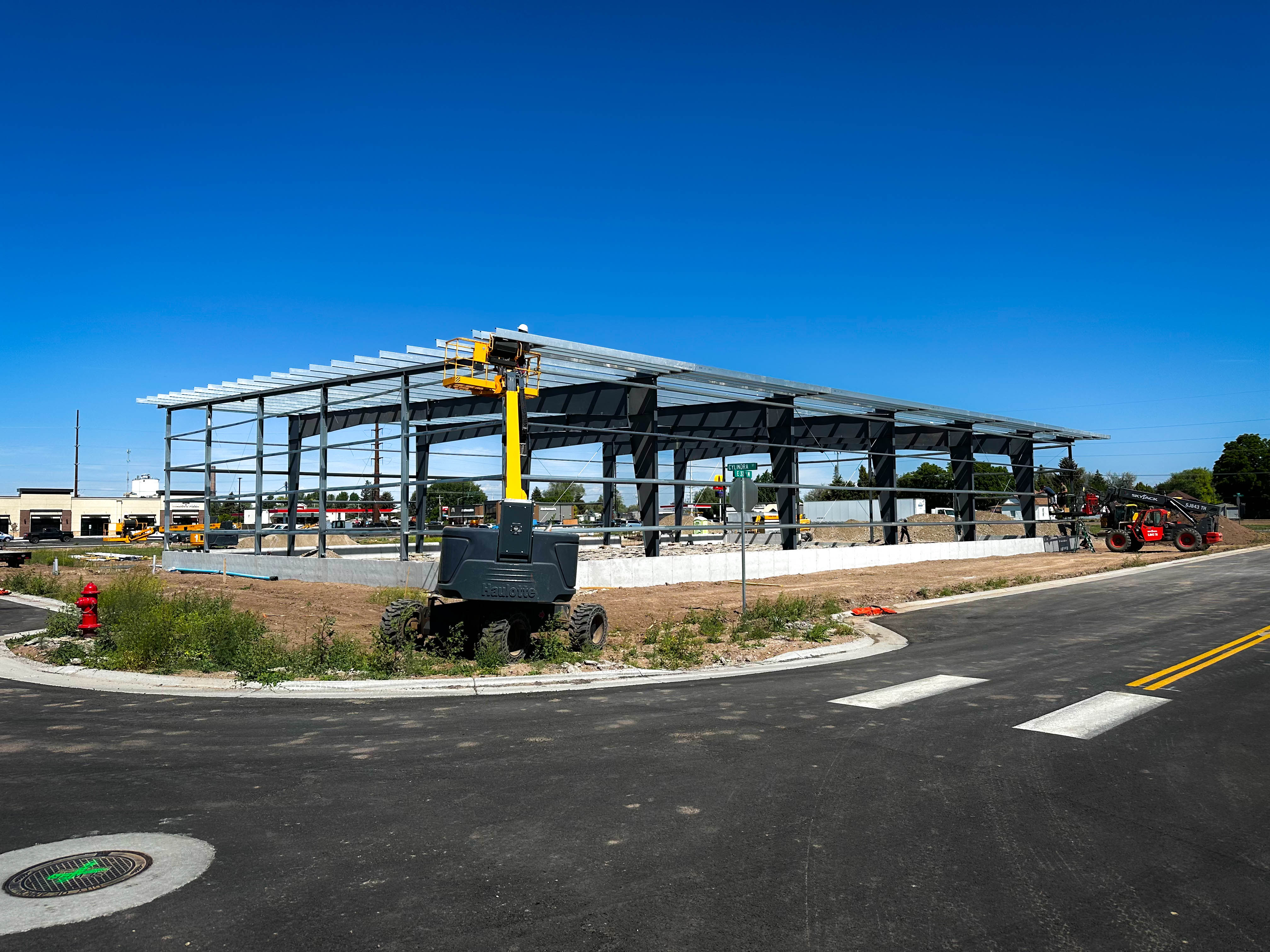
Steel Concept Inc. is constructing a modern commercial steel frame building in Utah. This image highlights the early structural phase, showcasing durable steel framing, industrial-grade machinery, and expert site preparation. The project demonstrates Steel Concept’s commitment to quality and precision in steel construction solutions.
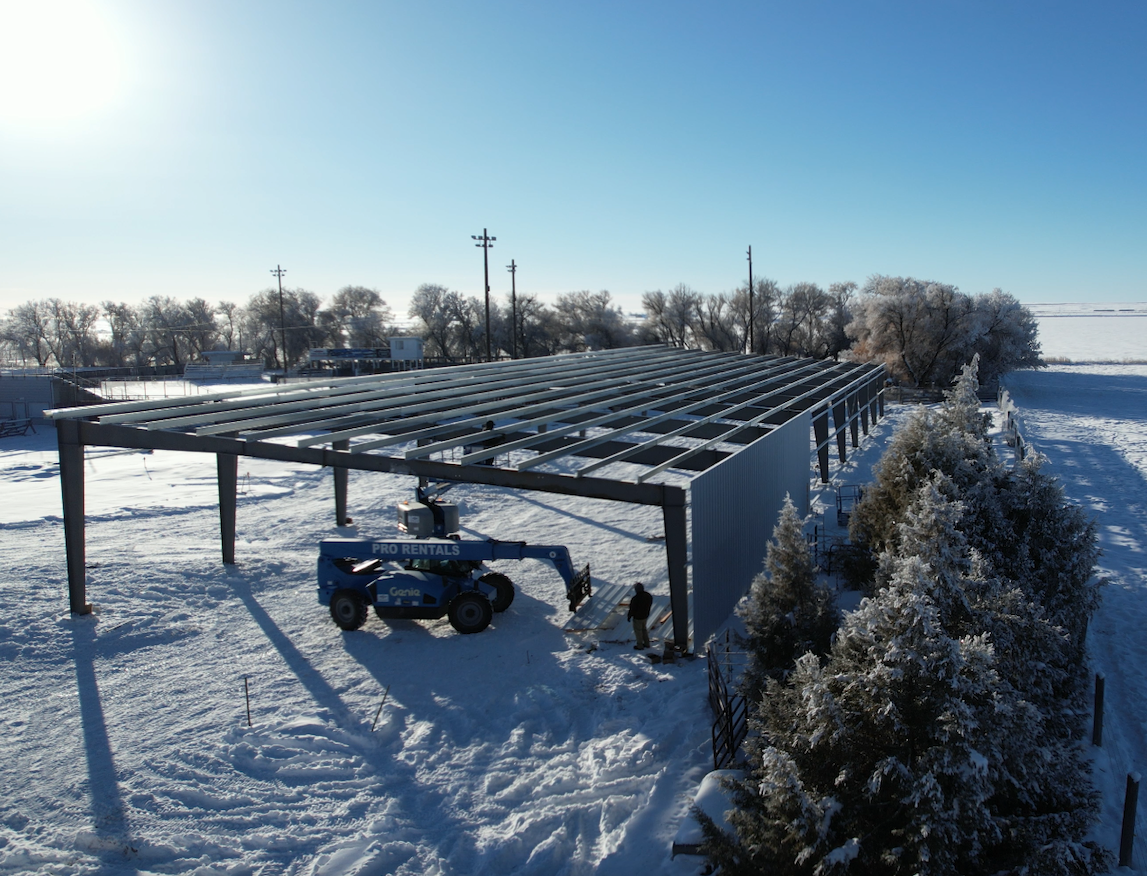
The image shows a steel structure under construction in a snowy landscape. The structure is a large, rectangular framework with steel beams and columns, partially covered with metal siding on one side. A blue construction vehicle with "PRO RENTALS" written on it is positioned near the structure, assisting with the erection process. The surrounding area is covered in snow, and there are trees with snow-covered branches in the background. The sky is clear and blue, indicating a cold but sunny day.
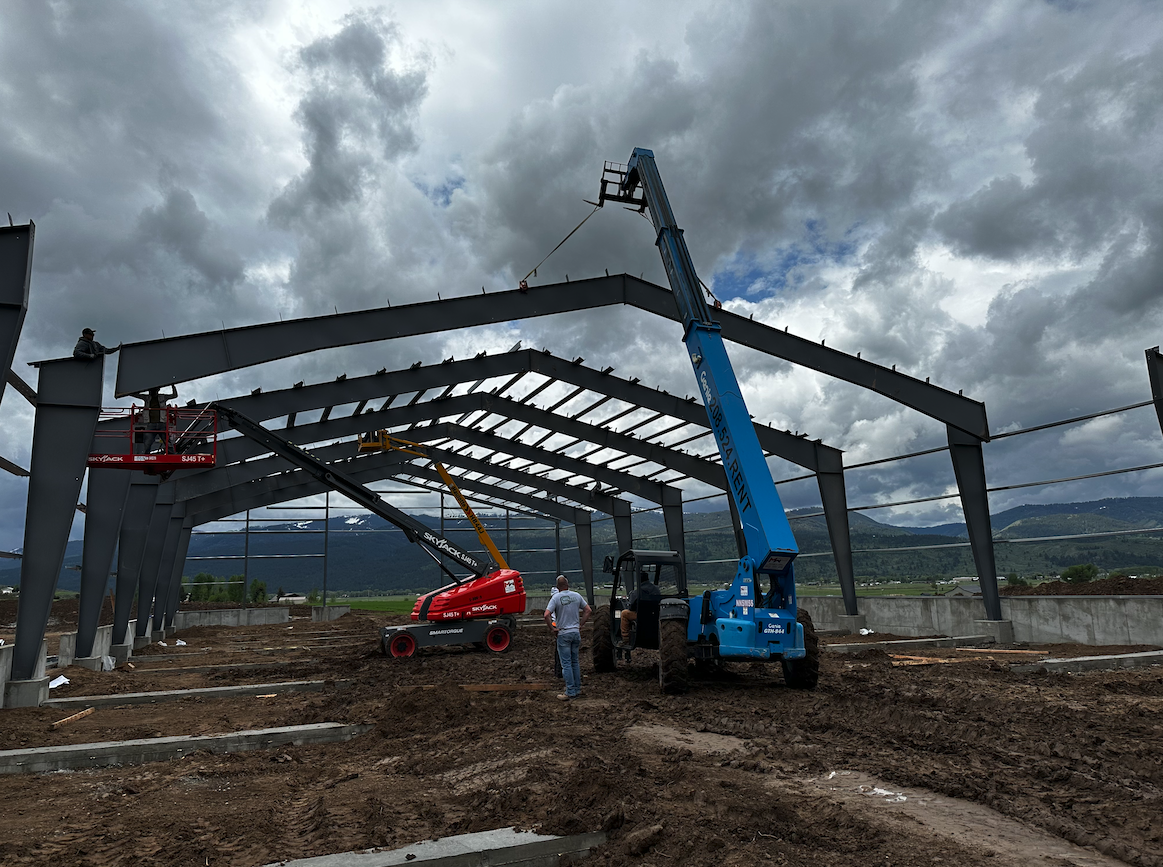
The image shows the construction of a steel structure for a horse arena by Steel Concepts, Inc. The structure is being erected with the help of heavy machinery, including a blue crane and a red lift. The steel framework is partially completed, with beams and columns in place. The construction site is located in Swan Valley, ID, and the project covers 17,600 square feet. The image captures the progress of the building erection under a cloudy sky, highlighting the scale and complexity of the project.
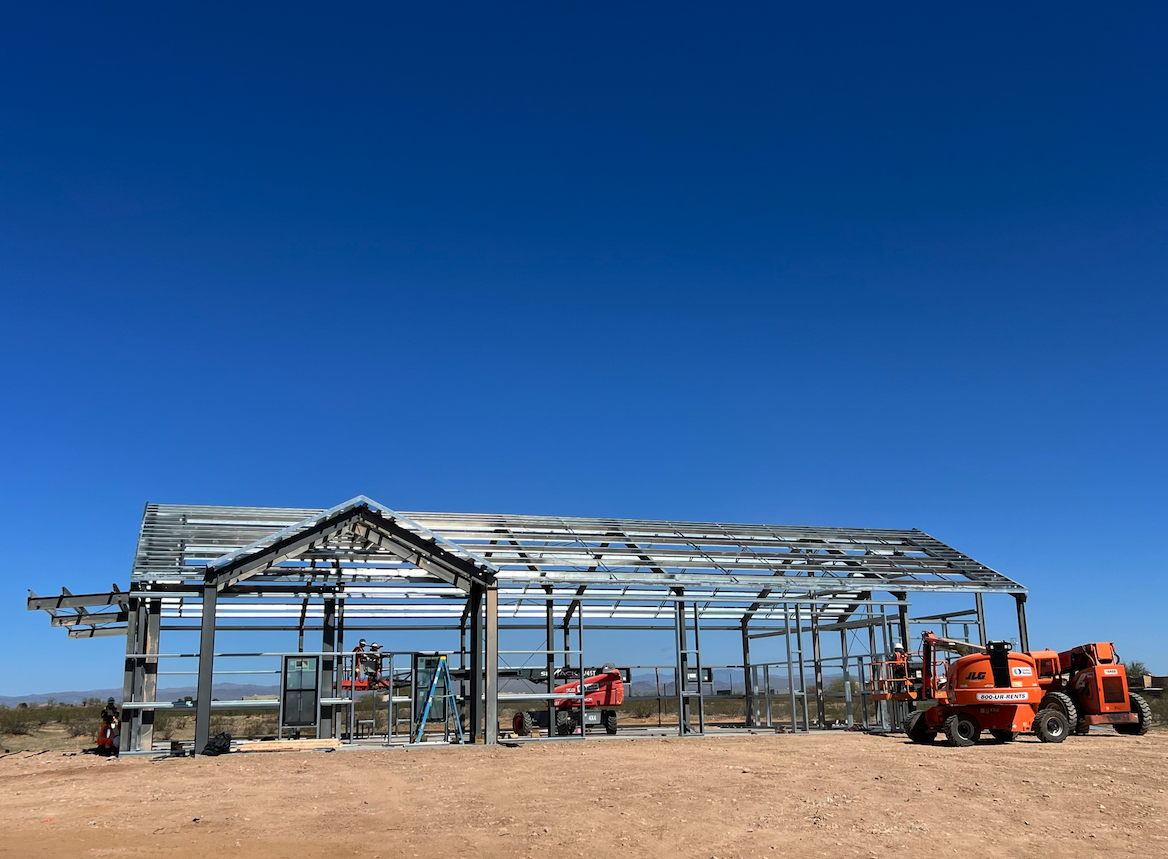
The image shows a steel structure under construction, which is part of a project by Steel Concepts, Inc. The structure is a Barndominium with a total area of 4,500 square feet, located in Wittmann, AZ. The construction site features a clear blue sky and a desert landscape in the background. The steel frame of the building is partially erected, with workers and construction equipment visible on-site. This project is categorized as residential and is specifically for the Huskinson Riding Arena.

This image captures the striking modern architecture of a new commercial development by Steel Concepts in Idaho Falls. The building's exterior masterfully blends dark vertical metal siding with the warm, rich tones of a natural wood facade, creating a sophisticated and contemporary look. The prominent sloped roofline and extensive glasswork further emphasize the modern design. As a leader in commercial construction, Steel Concepts merges innovative design with the strength and efficiency of steel building systems to deliver exceptional results for our clients.

This photo showcases the vast, open-plan interior of a Steel Concepts commercial project in Idaho Falls during the construction phase. The exposed black steel framework and beams highlight the structural integrity and clear-span capabilities of our pre-engineered steel buildings, allowing for maximum design flexibility. The image captures the meticulously prepared foundation base, demonstrating our attention to detail from the ground up. Steel Concepts specializes in creating versatile and robust interior spaces tailored to our clients' specific business needs.
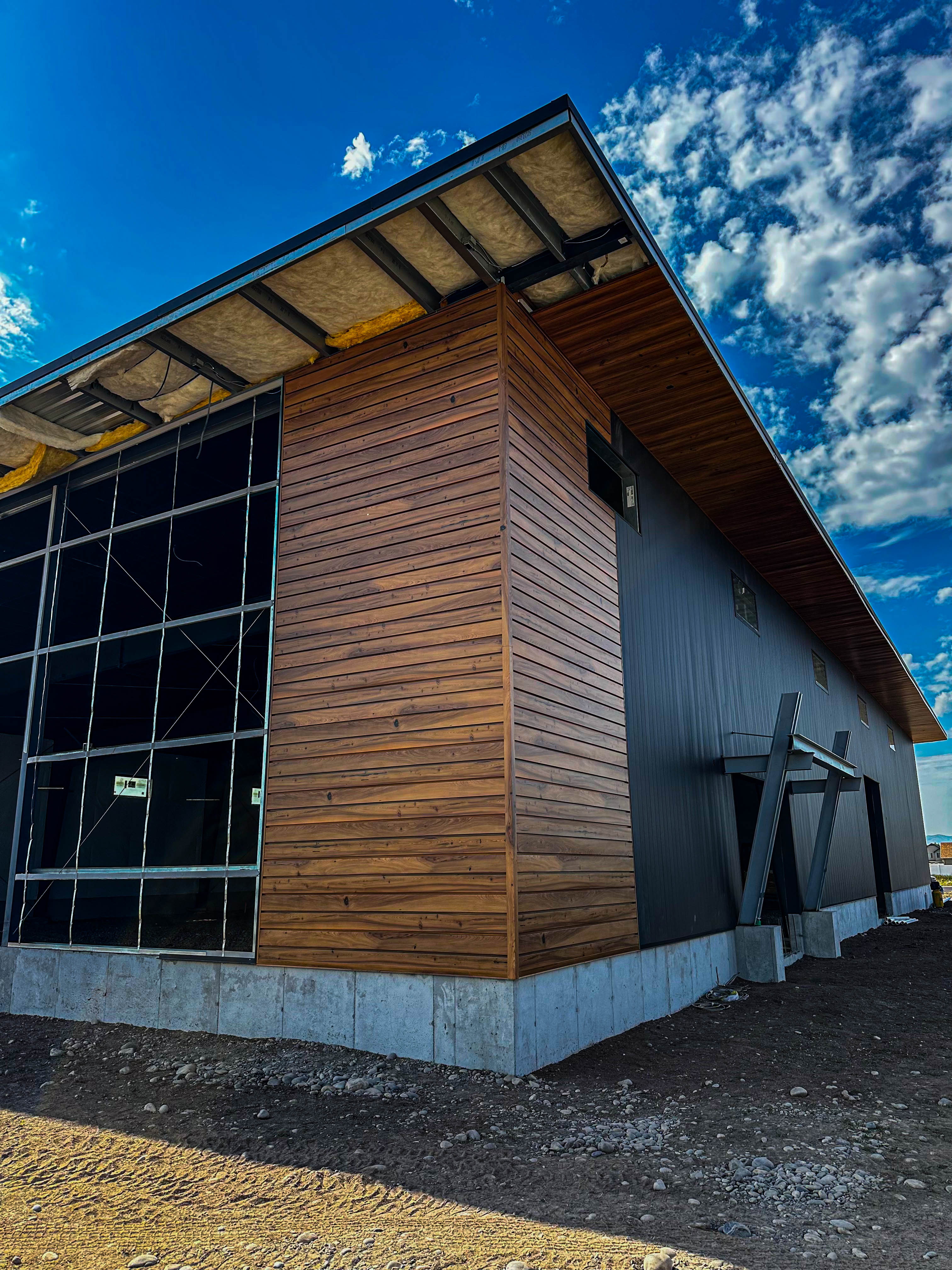
This image captures the striking modern architecture of a new commercial development by Steel Concepts in Idaho Falls. The building's exterior masterfully blends dark vertical metal siding with the warm, rich tones of a natural wood facade, creating a sophisticated and contemporary look. The prominent sloped roofline and extensive glasswork further emphasize the modern design. As a leader in commercial construction, Steel Concepts merges innovative design with the strength and efficiency of steel building systems to deliver exceptional results for our clients.
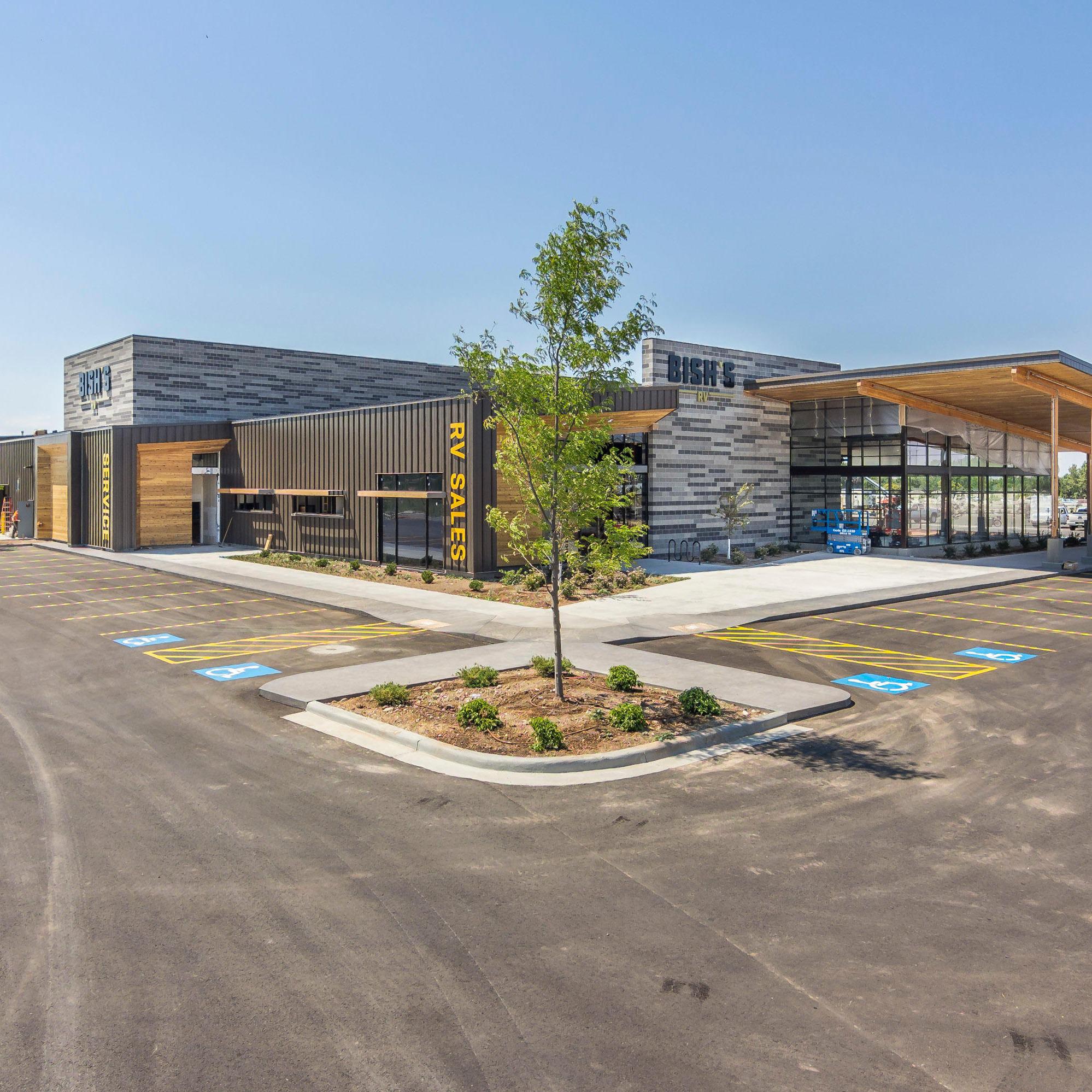
An industry partner contracted Steel Concepts to erect a flagship structure for a national brand entering the market in Meridian, Idaho. Steel Concepts proudly played a crucial role in constructing this remarkable 75,000-square-foot steel-framed retail building
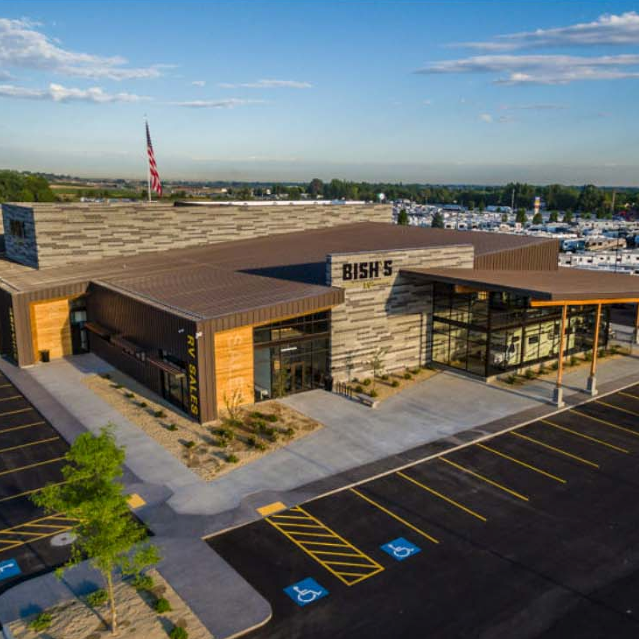
An industry partner contracted Steel Concepts to erect a flagship structure for a national brand to enter their market in Meridian, Idaho. Steel Concepts took immense pride in constructing this modern steel-framed retail building, which boasts a sleek design and high-quality architectural features
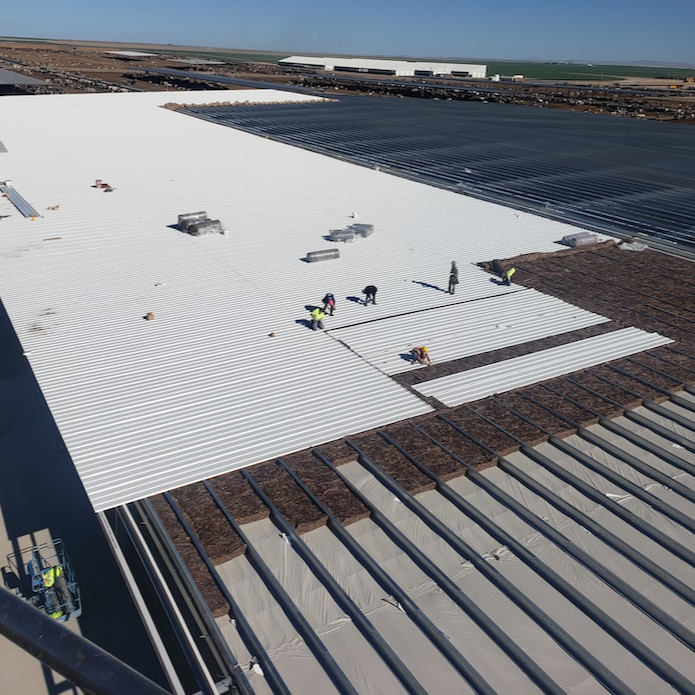
Looking for expert erectors for your upcoming large-scale project? Trust Steel Concepts Inc! Our experienced team is well-equipped to handle any size project for developers and investors. Let our professionals bring your vision to life with unparalleled service
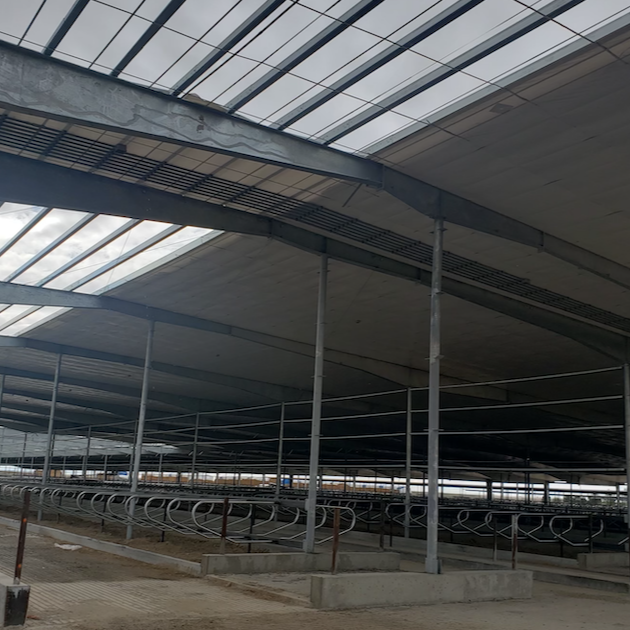
"Seeking skilled erectors for your next large-scale project? Steel Concepts Inc is your solution! Our experienced team has the expertise to handle projects of any size for developers and investors. Trust us to bring your vision to life with top-notch service
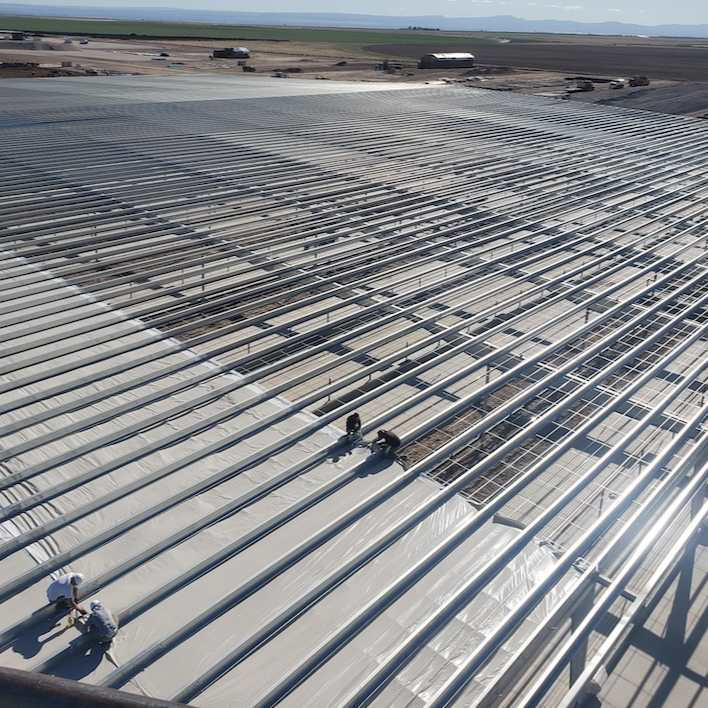
Are you looking for experienced erectors for your upcoming large-scale project? Look no further than Steel Concepts Inc! Our team is equipped with the knowledge and expertise to handle any size project for developers and investors. Let our team bring your vision to life with the highest quality service
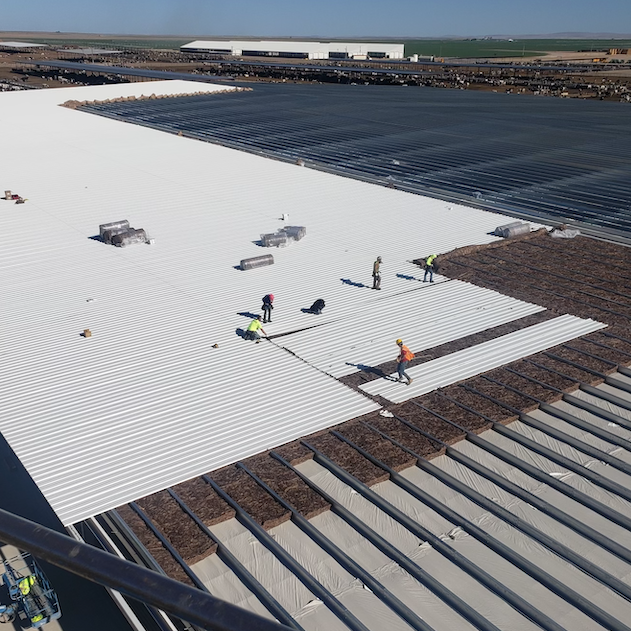
Are you looking for experienced erectors for your upcoming large-scale project? Look no further than Steel Concepts Inc! Our team is equipped with the knowledge and expertise to handle any size project for developers and investors. Let our team bring your vision to life with the highest quality service.
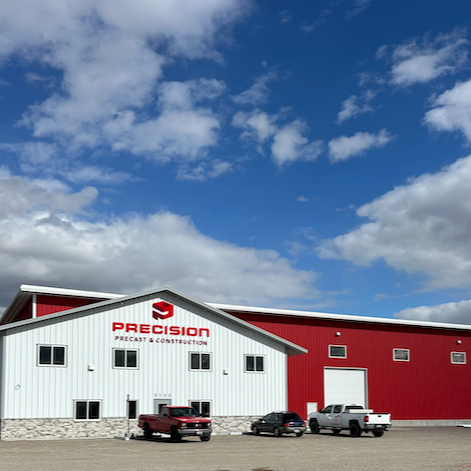
We're Building America recently completed a multi-use industrial steel frame building with an industry partner in Thornton, ID. This building exemplifies our dedication to creating durable and functional spaces.
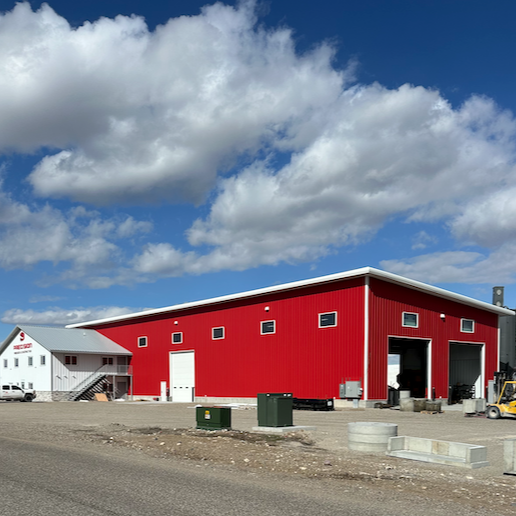
We're Building America from The Ground UP! We’ve recently completed construction of a new industrial project in Thornton, ID. An industry partner contracted us to erect the steel frame for this multi-use structure
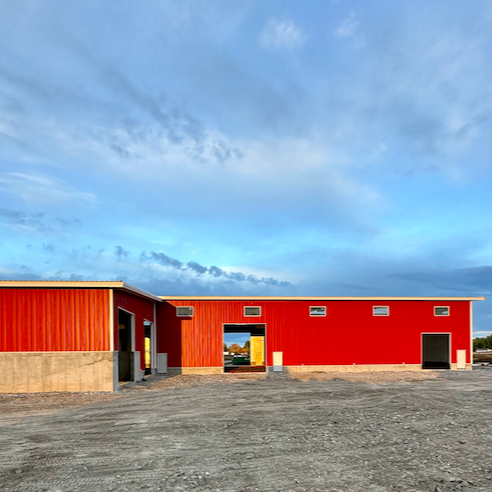
We're Building America recently completed a multi-use industrial steel frame building in collaboration with an industry partner in Thornton, ID. The building's bright red exterior and large doorways showcase our innovative and robust construction capabilities
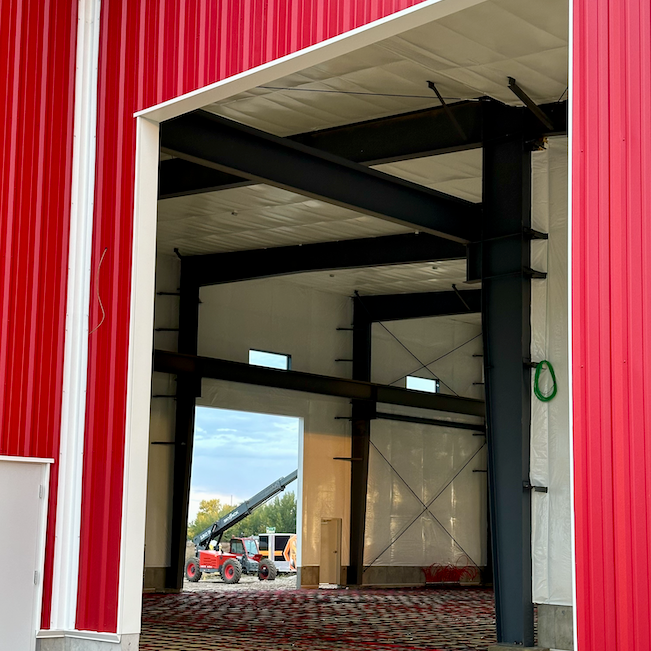
We're Building America recently completed a multi-use industrial steel frame building with an industry partner in Thornton, ID. The project showcases a partially built structure with red exterior walls and visible steel framework
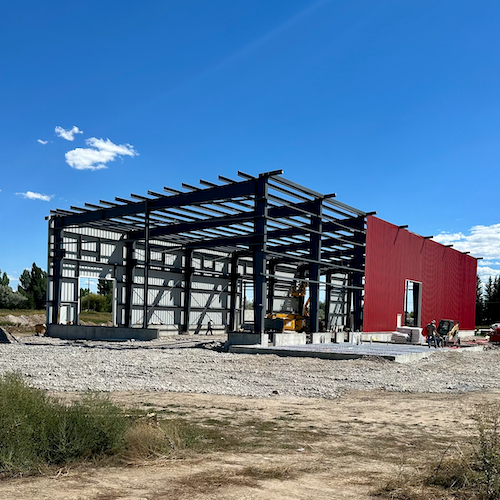
We're Building America recently completed a multi-use industrial steel frame building with an industry partner in Thornton, ID. The construction site features a partially completed structure with large red panels and visible steel framework
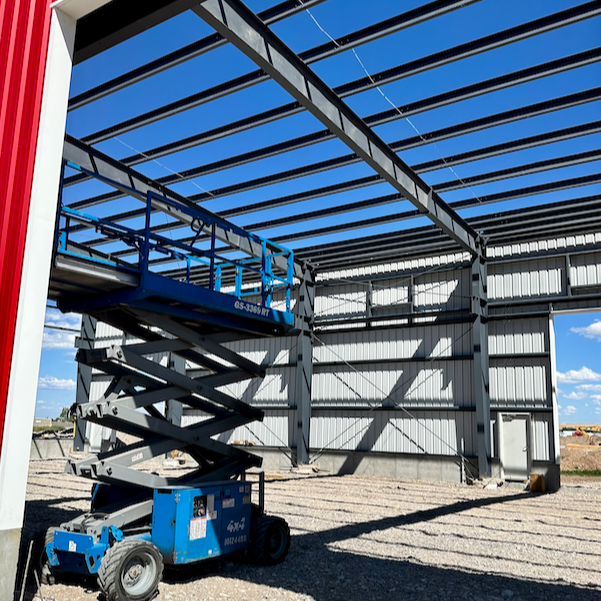
A commercial client in Thornton, ID, engaged Steel Concepts to construct an 11,750 SQFT steel building. Renowned for its expertise, Steel Concepts ensured this project met the highest standards of safety, efficiency, and aesthetics
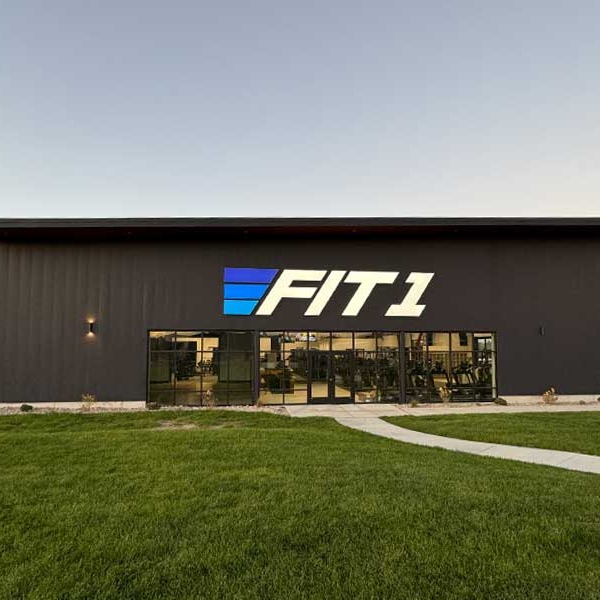
Steel Concepts Inc constructed a modern 12,600-square-foot steel-frame gym for Fit 1 in Twin Falls, ID. The sleek building showcases a durable and innovative design, featuring large glass windows and the Fit 1 logo prominently displayed on the facade, all against the backdrop of a serene sunset.
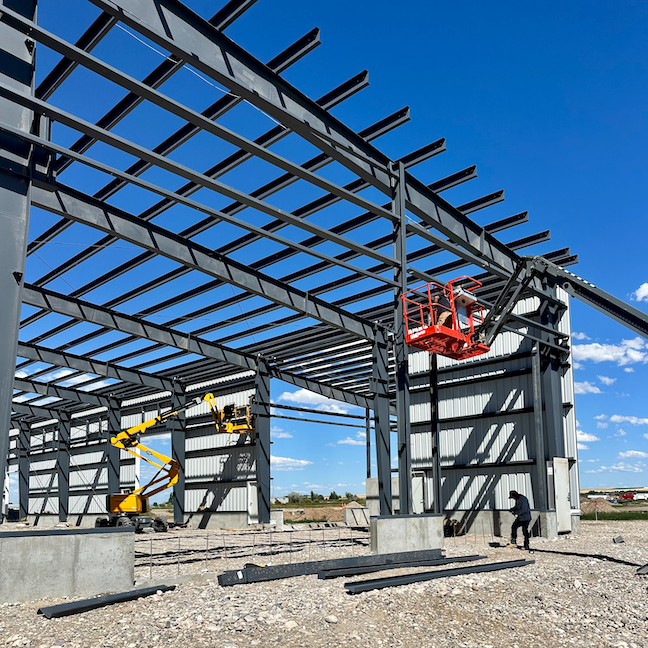
Modern steel-frame industrial building in Thornton, ID, completed by Steel Concepts, Inc. We build durable, multi-use facilities. Contact us today
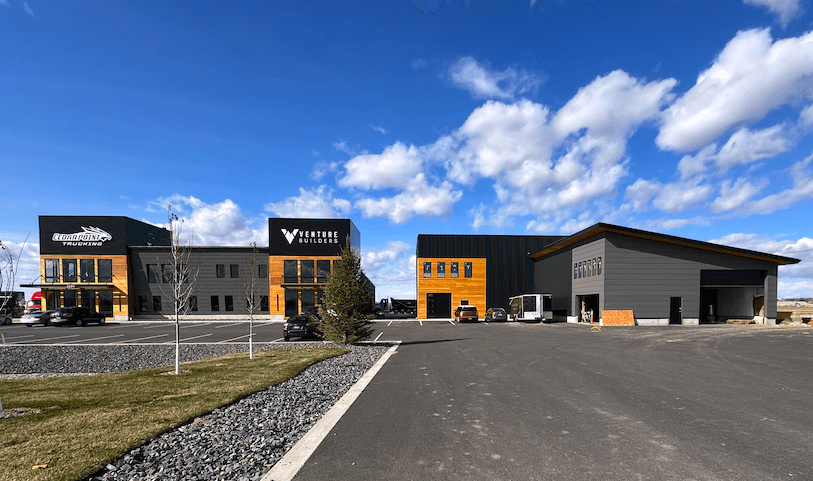
A newly constructed commercial office building with a prefabricated steel frame structure, featuring a modern design with black, gray, and wooden elements. The surrounding area includes a parking lot, landscaping with rocks and grass, and a clear blue sky with scattered clouds.
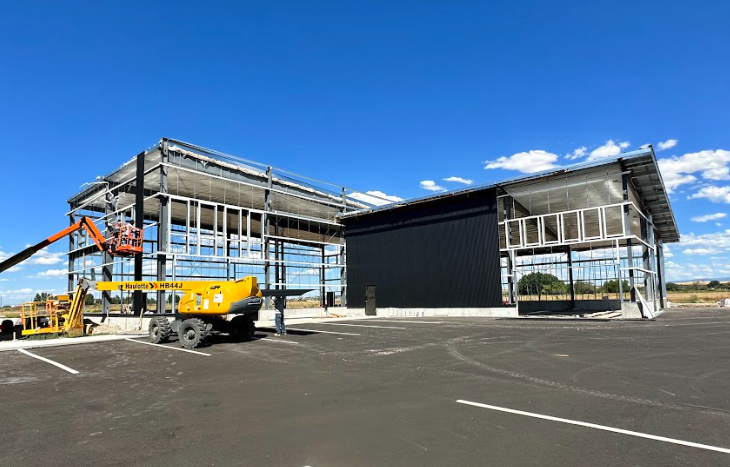
A partially constructed prefabricated steel frame commercial building in Thornton, ID. The structure features exposed steel framing, black metal siding, and wood paneling. The surrounding area includes a parking lot, dirt ground, and a clear blue sky.
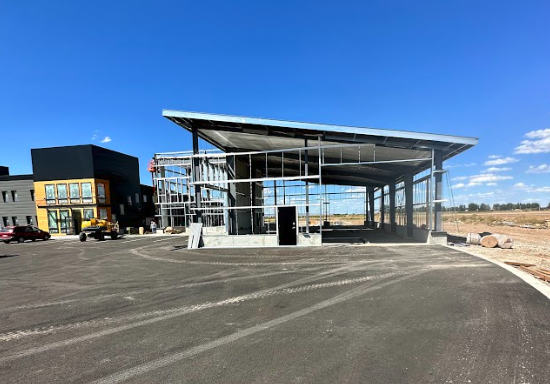
An exterior view of a 7,600 sq. ft. prefabricated steel frame commercial building under construction in Thornton, ID. The structure showcases exposed steel beams and an angled roof, with surrounding construction materials and equipment visible. Nearby is a completed building, highlighting the project’s setting.
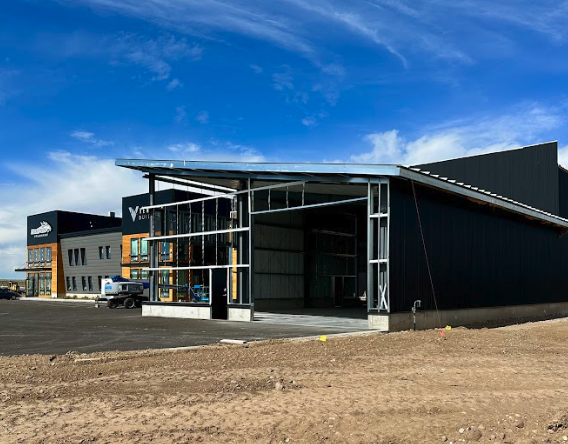
A partially constructed prefabricated steel frame commercial building in Thornton, ID. The structure features exposed steel framing, black metal siding, and wood paneling. The surrounding area includes a parking lot, dirt ground, and a clear blue sky.
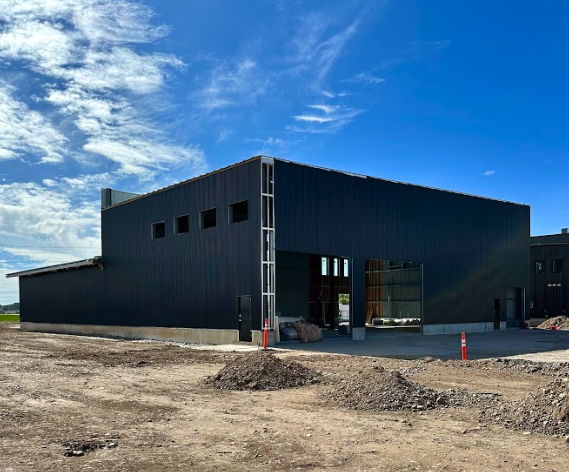
Steel Concepts Inc. provided steel erection services for a 7,600 sq. ft. prefabricated steel frame commercial building in Thornton, ID, showcasing precision and expertise in construction.
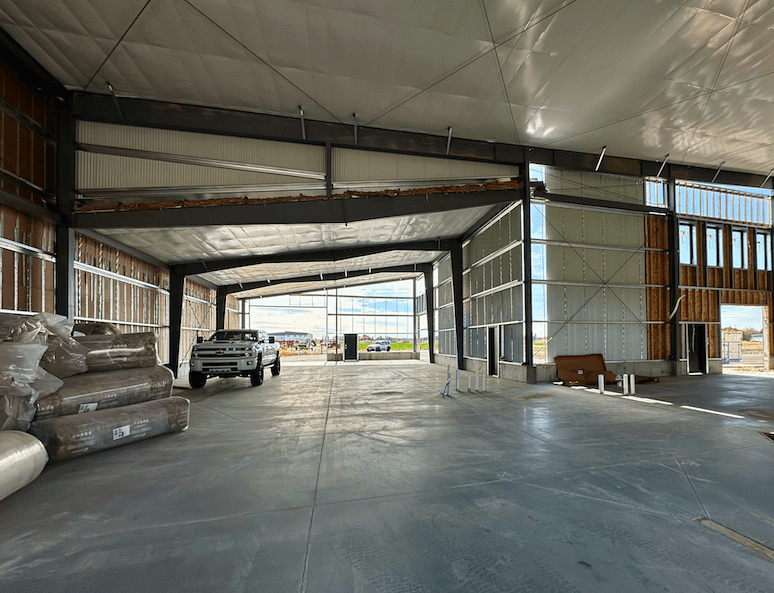
Interior view of a prefabricated steel frame commercial building under construction. The space features steel beams, insulation, and unfinished walls. A truck is parked inside, with construction materials stacked on one side and an open view to the outside at the far end.
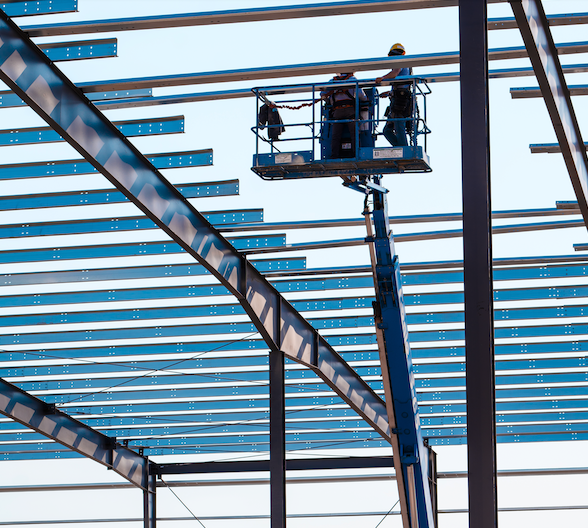
Steel Concepts Inc. delivers expert steel construction solutions, ensuring precision and safety in every project. Our team specializes in structural steel installation, utilizing advanced aerial lifts to complete high-elevation work efficiently and securely.
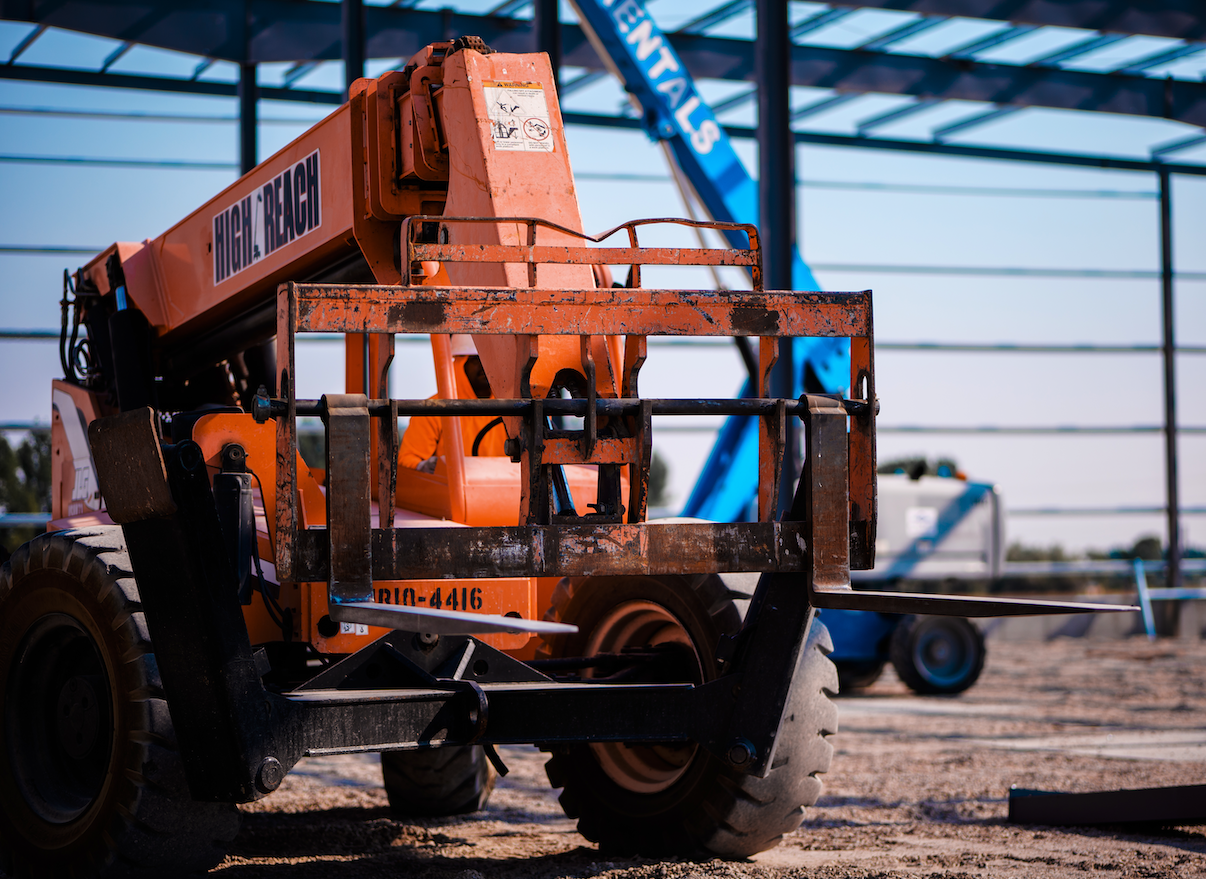
Steel Concepts Inc. specializes in high-quality steel construction, delivering precision and durability for industrial and commercial projects. Our expert team utilizes top-tier equipment, such as telescopic forklifts, to ensure efficiency and safety on every job site.
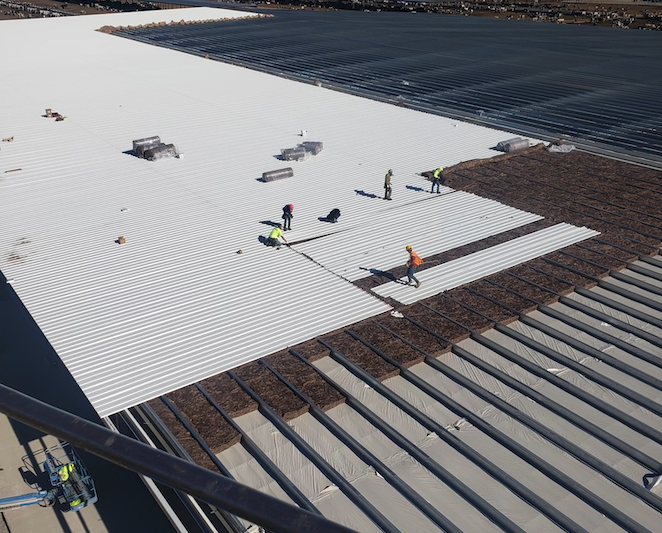
Steel Concepts Inc. excels in high-quality steel construction, delivering durable and efficient roofing systems for large-scale agricultural and industrial buildings. This image showcases the expert installation of a weather-resistant metal roof, ensuring longevity and structural integrity.
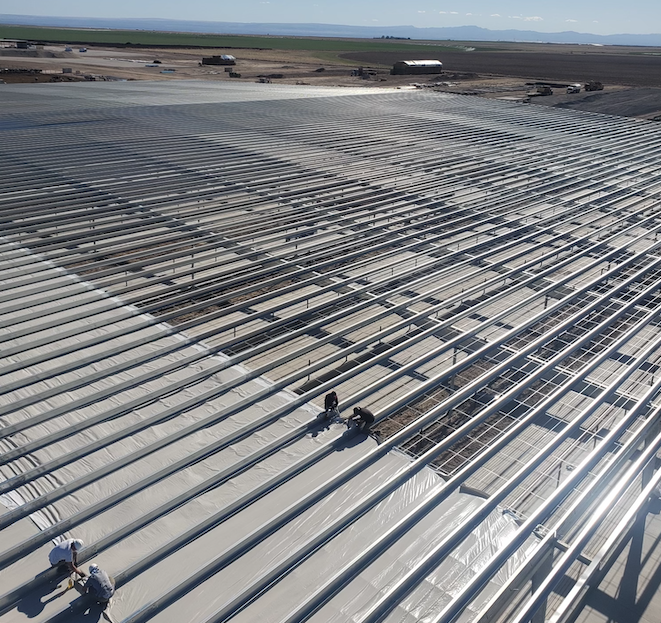
Steel Concepts Inc. specializes in precision-engineered steel structures for large-scale agricultural and industrial projects. This image captures expert installation of a durable metal roofing system, designed for longevity and weather resistance. Our commitment to quality ensures efficiency and strength in every build.
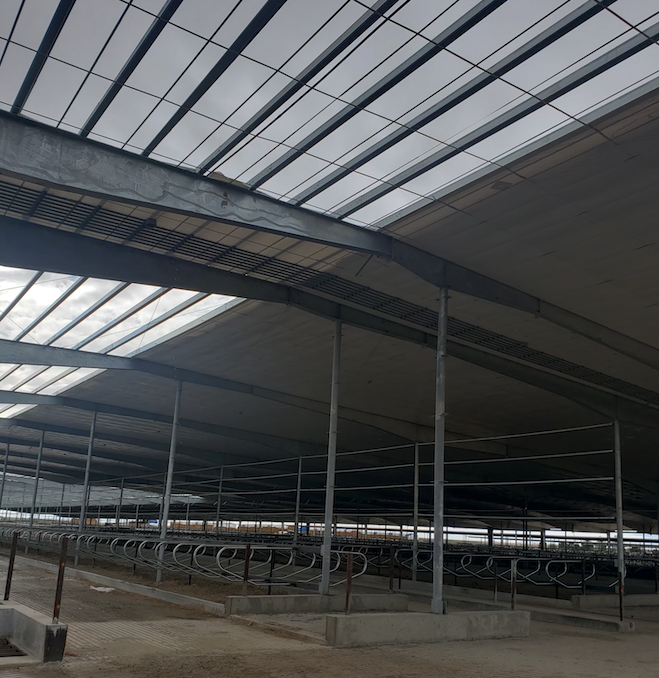
Steel Concepts Inc. delivers high-quality, durable steel structures for agricultural and industrial applications. This modern, open-air cattle facility features a robust steel frame with skylights for natural lighting, ensuring ventilation and efficiency. Built to withstand the elements, our structures prioritize functionality and longevity.
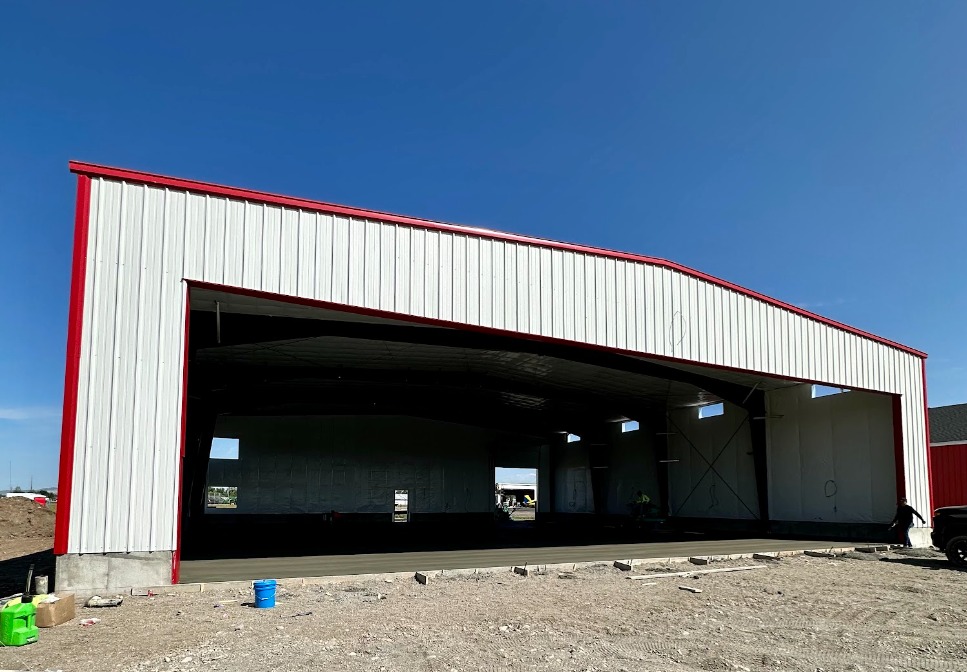
Steel aviation hangar under construction by Steel Concepts in St. Anthony, ID, showing white siding, red trim, and open structure during steel building erection.
Description:
Steel Concepts performing steel building erection for a 6,400 sq ft industrial aviation hangar project in St. Anthony, ID. Image showcases the building's structure during construction.
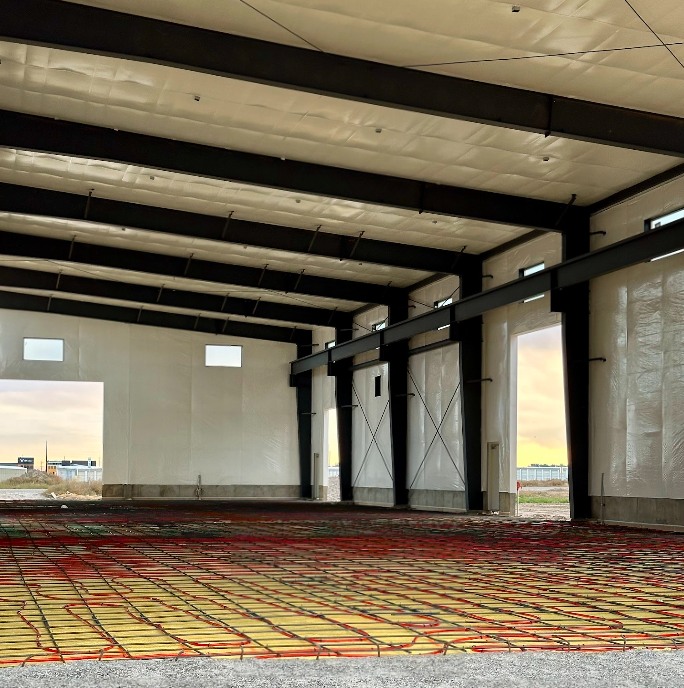
Interior construction phase of an 11,750 sq ft retail office building in Thornton, ID. Steel Concepts performing steel building erection, image features insulation and radiant floor heating setup prior to concrete pour.

An interior view captures the foundational stages of a Steel Concepts commercial or industrial building project located in Idaho Falls. The image displays a vast dirt floor with precisely excavated trenches, indicating the early installation of underground plumbing and utility lines. The structural integrity of the steel building is evident, with insulated walls lining the perimeter. This photograph highlights Steel Concepts' meticulous approach to groundwork and essential infrastructure preparation for their durable steel structures in Idaho Falls.

An expansive interior photograph showcases a critical phase of a Steel Concepts commercial or industrial building project in Idaho Falls: the pouring and professional finishing of a large concrete slab. The smooth, grey concrete floor covers the entire interior, with multiple power trowels actively working to achieve a durable and level surface. The robust steel structure of the building is visible overhead, complemented by the insulated perimeter walls, highlighting the quality construction in progress. This image demonstrates Steel Concepts' expertise in delivering foundational concrete work for their steel buildings.

This interior close-up showcases skilled workers meticulously applying final touches to a newly poured concrete slab within a Steel Concepts commercial or industrial building project in Idaho Falls. The image highlights the precision and craftsmanship involved in achieving a perfectly smooth and durable concrete foundation. The insulated wall panels are visible in the background, underscoring the professional construction environment. This scene exemplifies Steel Concepts' commitment to quality and attention to detail in every phase of their steel building projects, ensuring superior flooring in Idaho Falls.

An expansive interior photograph showcases the progress of a Steel Concepts commercial or industrial building project in Idaho Falls, highlighting the large-scale concrete floor pouring and finishing. Multiple power trowels are actively operating across the vast, newly laid concrete slab, ensuring a smooth, level, and highly durable surface. The sturdy steel framework overhead and the insulated walls reinforce the robust construction quality. This image effectively demonstrates Steel Concepts' capacity for efficient and high-quality concrete work on significant projects in Idaho Falls.

An expansive interior view showcases a significant stage of completion for a Steel Concepts commercial or industrial building project located in Idaho Falls: the fully poured and cured concrete slab. The vast, clear floor provides a durable foundation, highlighting the precision of the construction. The robust steel structural framework is prominent overhead, and the insulated wall panels, some featuring small windows, define the building's spacious interior. A large open bay on the left allows natural light and offers a glimpse of the exterior, indicating accessibility. This image effectively demonstrates Steel Concepts' capability in delivering a solid and well-prepared structure, setting the stage for subsequent interior developments in Idaho Falls.
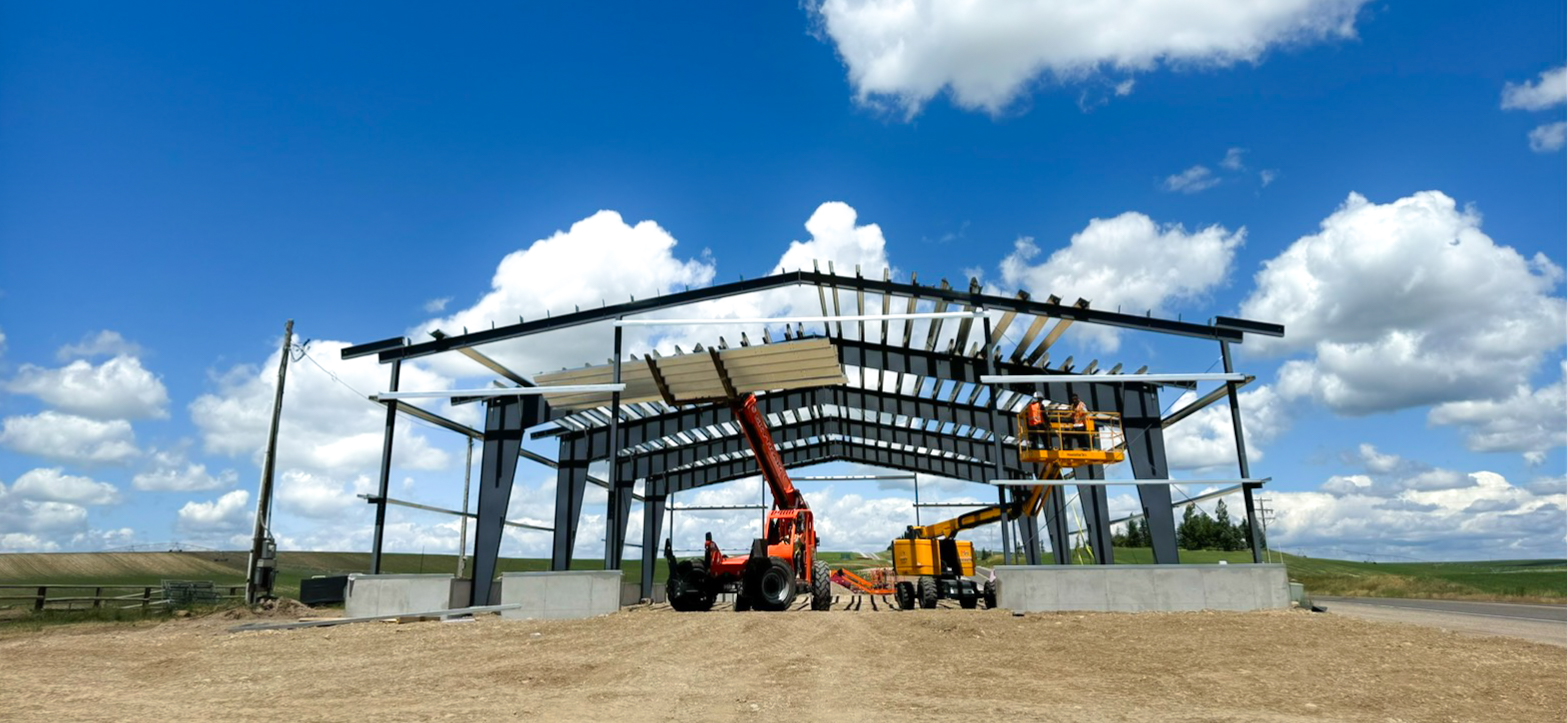
Steel Concepts specializes in robust steel building construction. This image shows a project underway, highlighting our expertise in erecting durable and reliable steel structures for various applications.
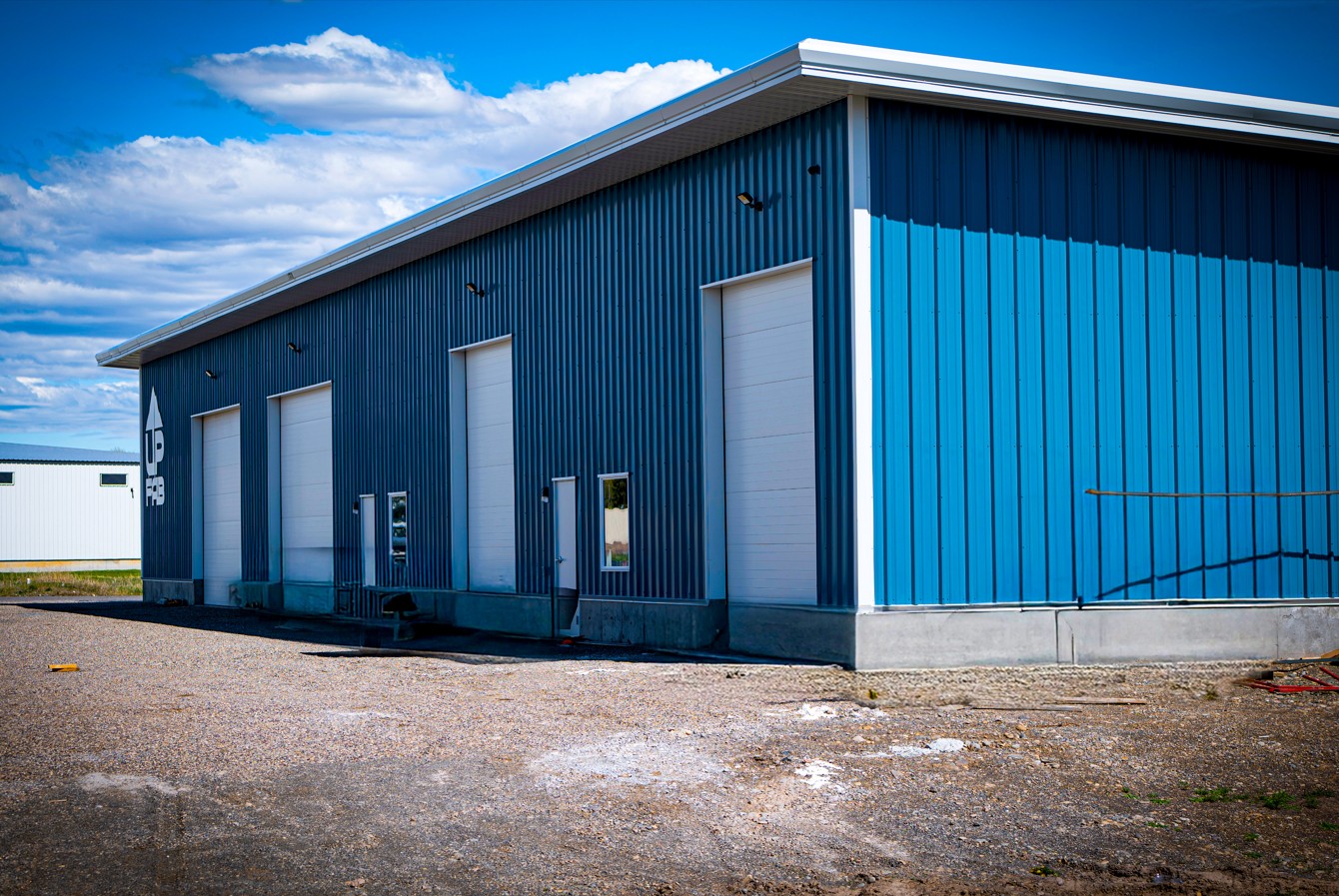
An 8,000 SQFT steel fabrication machine shop constructed by Steel Concepts, Inc. for UpFab LLC in St. Anthony, ID. This modern facility, characterized by its blue metal siding and multiple white overhead doors, was custom-designed for efficiency, precision, and long-term growth, supporting high-capacity operations with robust structural integrity and advanced steel framing for specialized machinery.
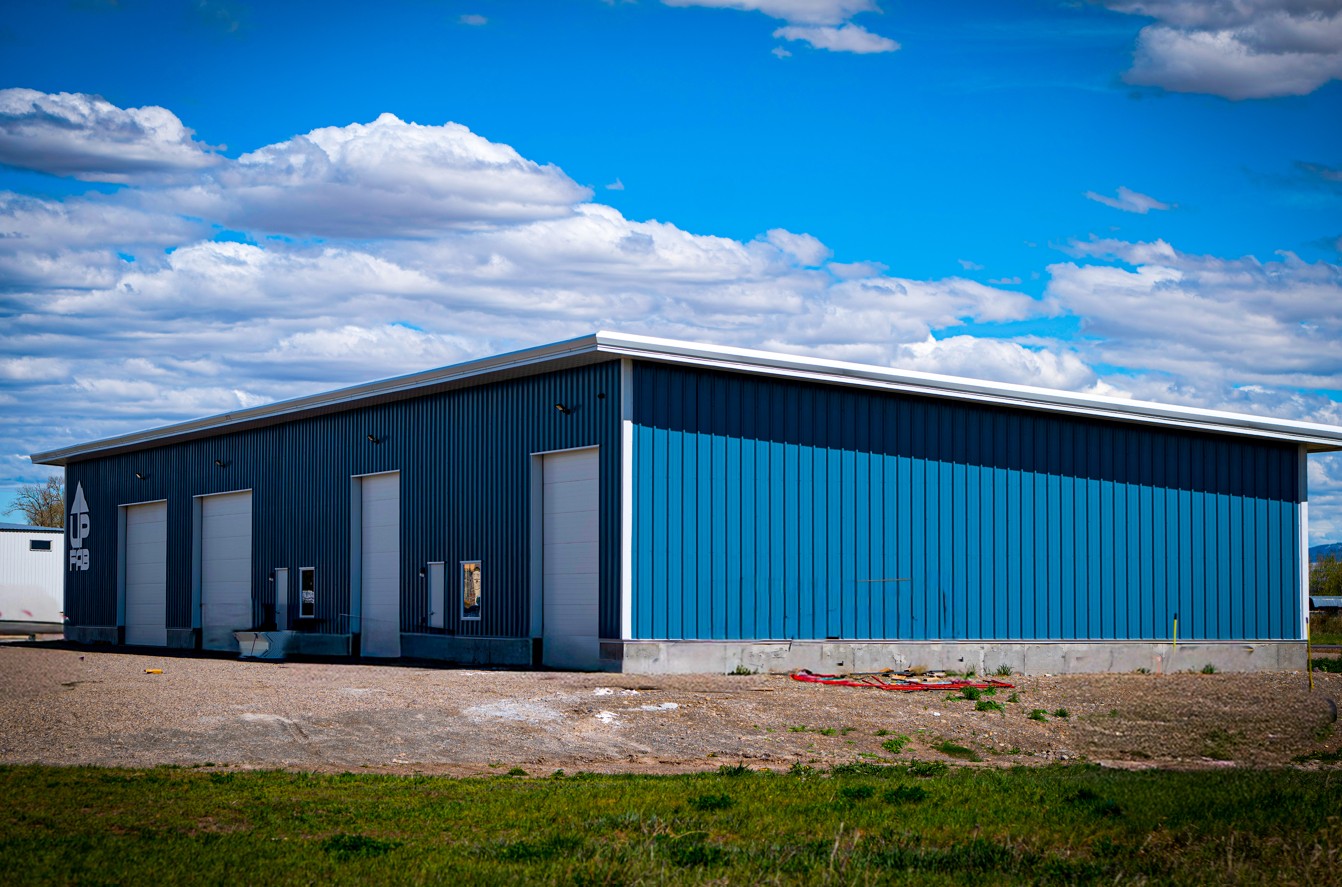
A newly completed 8,000 SQFT steel fabrication machine shop, expertly constructed by Steel Concepts, Inc. for UpFab LLC. This facility, showcased by its durable blue metal siding and multiple large white overhead access doors, is designed for optimal efficiency, precision, and long-term growth, supporting high-capacity operations and specialized machinery with robust structural integrity.
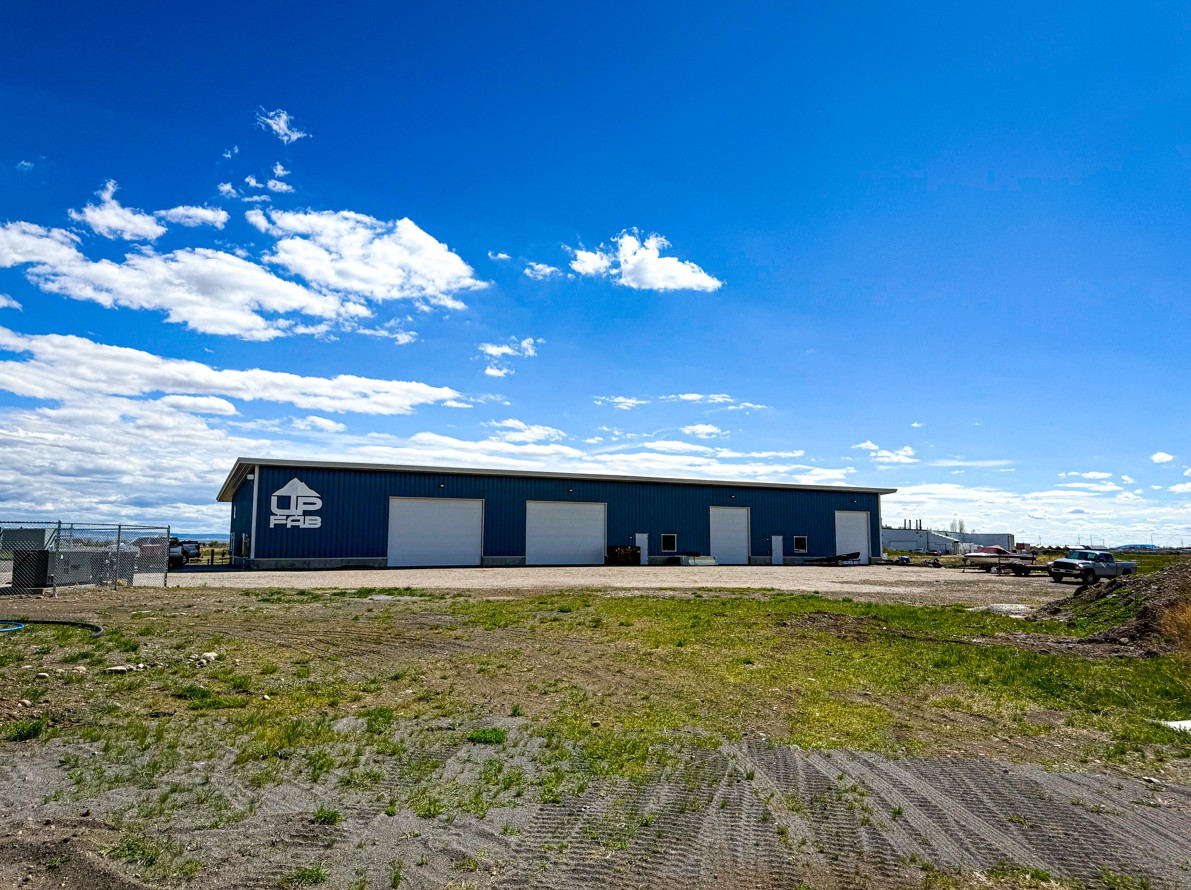
A newly completed 8,000 SQFT Steel Fabrication Machine Shop for UpFab LLC in St. Anthony, ID, constructed by Steel Concepts, Inc. This robust facility, featuring a prominent blue metal exterior and multiple large overhead access doors, was designed with efficiency, precision, and long-term growth in mind, supporting high-capacity operations and accommodating specialized machinery with advanced steel framing.
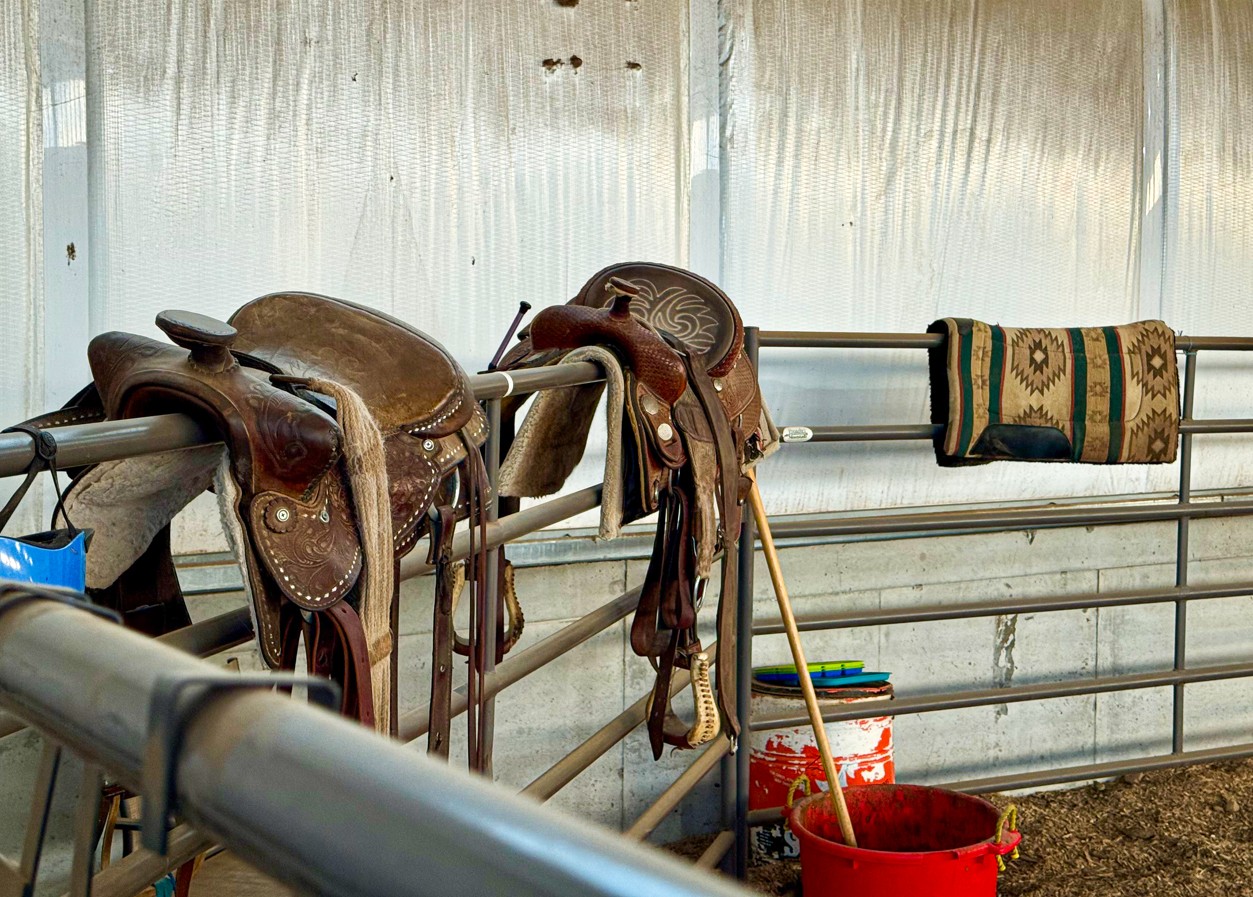
The interior of the newly completed 10,800 SQFT riding arena in Idaho Falls by Steel Concepts, Inc. Designed for durability, safety, and year-round use, this facility features a robust, open-span steel frame providing ample column-free space for equestrian activities. The image captures a detail of the functional interior, highlighting the practical aspects of the space built for riders and horses.
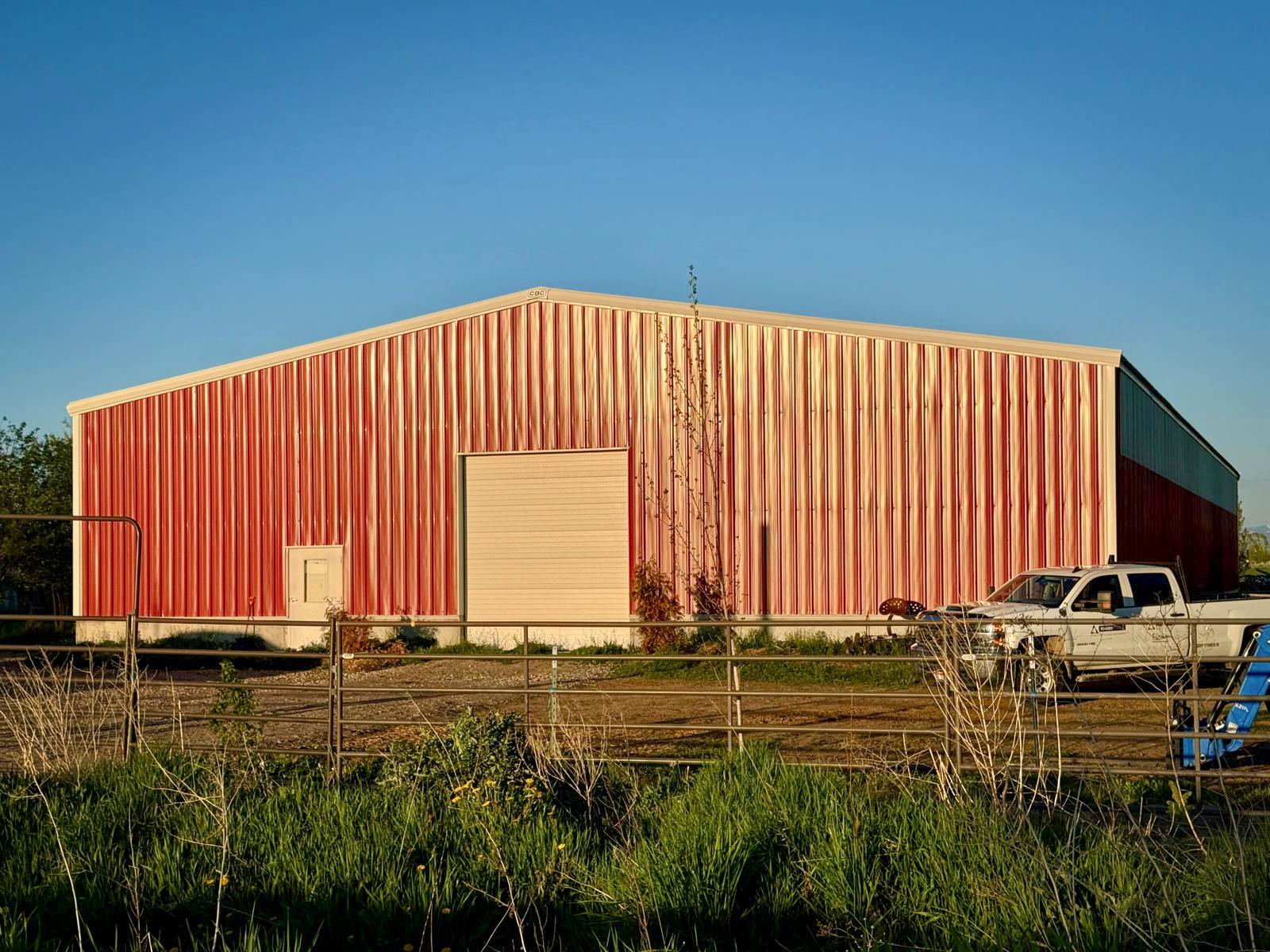
A recently completed 10,800 SQFT riding arena in Idaho Falls by Steel Concepts, Inc. Designed for durability and year-round use, this facility features a robust steel frame and provides a safe, functional space for equestrian activities. The image shows a large steel building, representative of Steel Concepts' construction expertise in creating high-performance agricultural and recreational facilities.

An interior view of the 10,800 SQFT riding arena in Idaho Falls, completed by Steel Concepts, Inc. Designed for optimal durability, safety, and year-round use, this facility features a high-strength, open-span steel frame providing ample column-free space. The image highlights the spacious, functional interior with a dirt riding surface and visible equestrian equipment, showcasing a high-performance space built for training, events, and recreation.

This image captures a crucial stage of construction logistics, showing a flatbed truck transporting significant steel structural components. These materials are intended for a Steel Concepts general contracting project, specifically a 12,600 square foot Regional Gym located in Twin Falls, ID, falling under the retail category. A worker is visible on the truck bed, appearing to direct or secure the load, highlighting the ongoing activity in preparing for the building's construction.
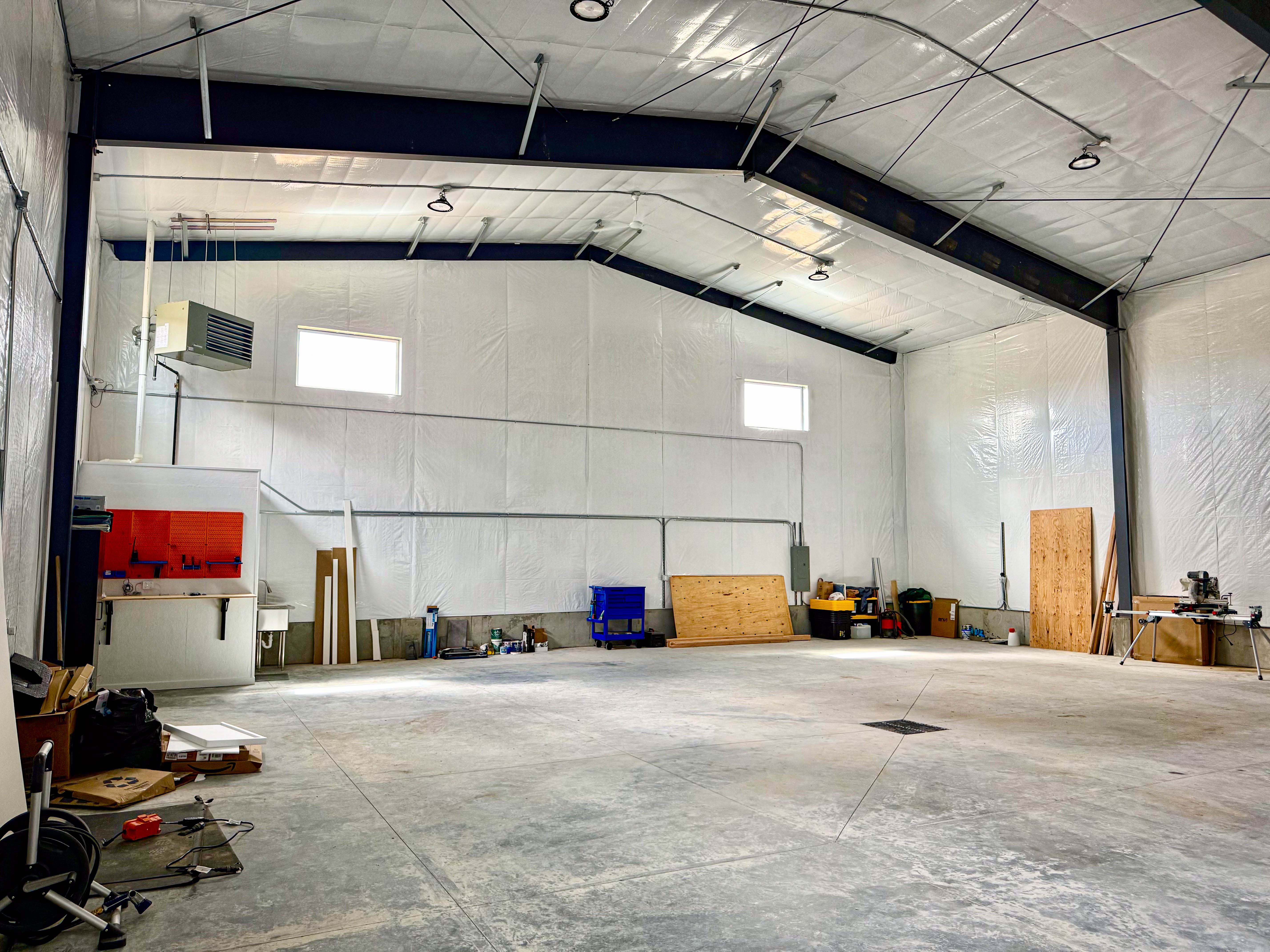
This image showcases the interior of a 2,500 sq ft airport hangar, a general contractor project by Steel Concepts. The space highlights Steel Concepts' insulation products, specifically the white curtain insulation covering the walls and ceiling, providing thermal regulation and a clean finish. The hangar is currently empty, with an open concrete floor and various equipment along the walls, indicating a functional and versatile space.
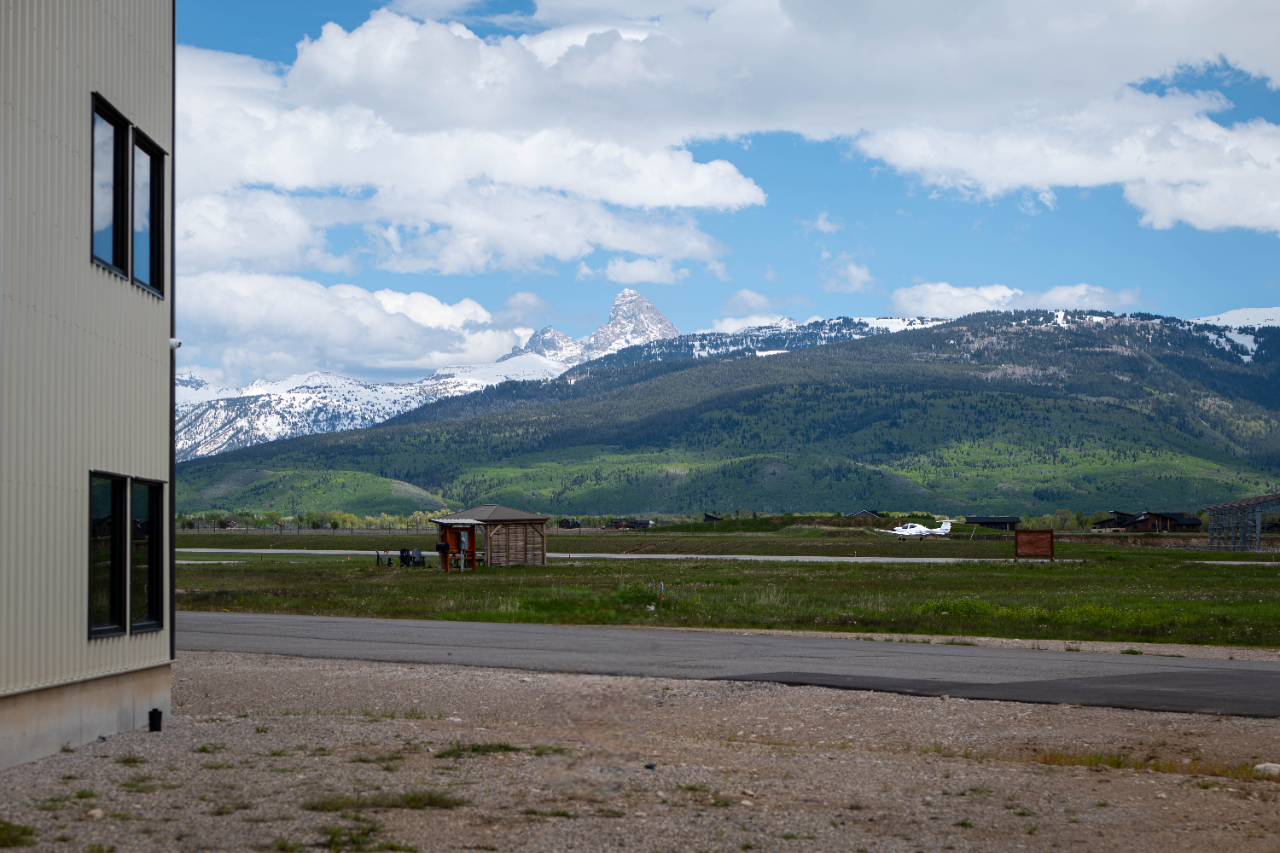
Steel Concepts served as the General Contractor for this 2,500 sq ft airport hangar project. The image showcases the high-performance curtain wall system installed on the structure’s exterior, designed for durability and visibility in demanding environments. Set at a private airfield with a striking view of the mountains, the project highlights Steel Concepts’ expertise in functional, aesthetic building solutions.

This image features a 2,500 sq ft airport hangar, a project by Steel Concepts. The building showcases their expertise in metal construction with a beige and dark brown exterior. A prominent element is the large fabric curtain door, a specialized product offered by Steel Concepts, designed for robust and efficient access for aircraft within this general contractor project.

This image highlights a 7,200 sq ft shop building by Steel Concepts, constructed with their signature gray and red metalwork. A prominent feature is the large white roll-up curtain door, a key product by Steel Concepts, demonstrating efficient and robust access solutions for this general contractor project.

This image features a 7,200 sq ft shop building by Steel Concepts, highlighting their expertise in metal construction with gray siding and red trim. A prominent white roll-up curtain door, a key product by Steel Concepts, is centrally visible, demonstrating efficient access solutions.

This image showcases a 7,200 sq ft shop building by Steel Concepts, featuring their durable gray and red metal construction. A prominent white roll-up curtain door, a key product offering from Steel Concepts, is central to the design, providing efficient access. The building serves as a general contractor project.
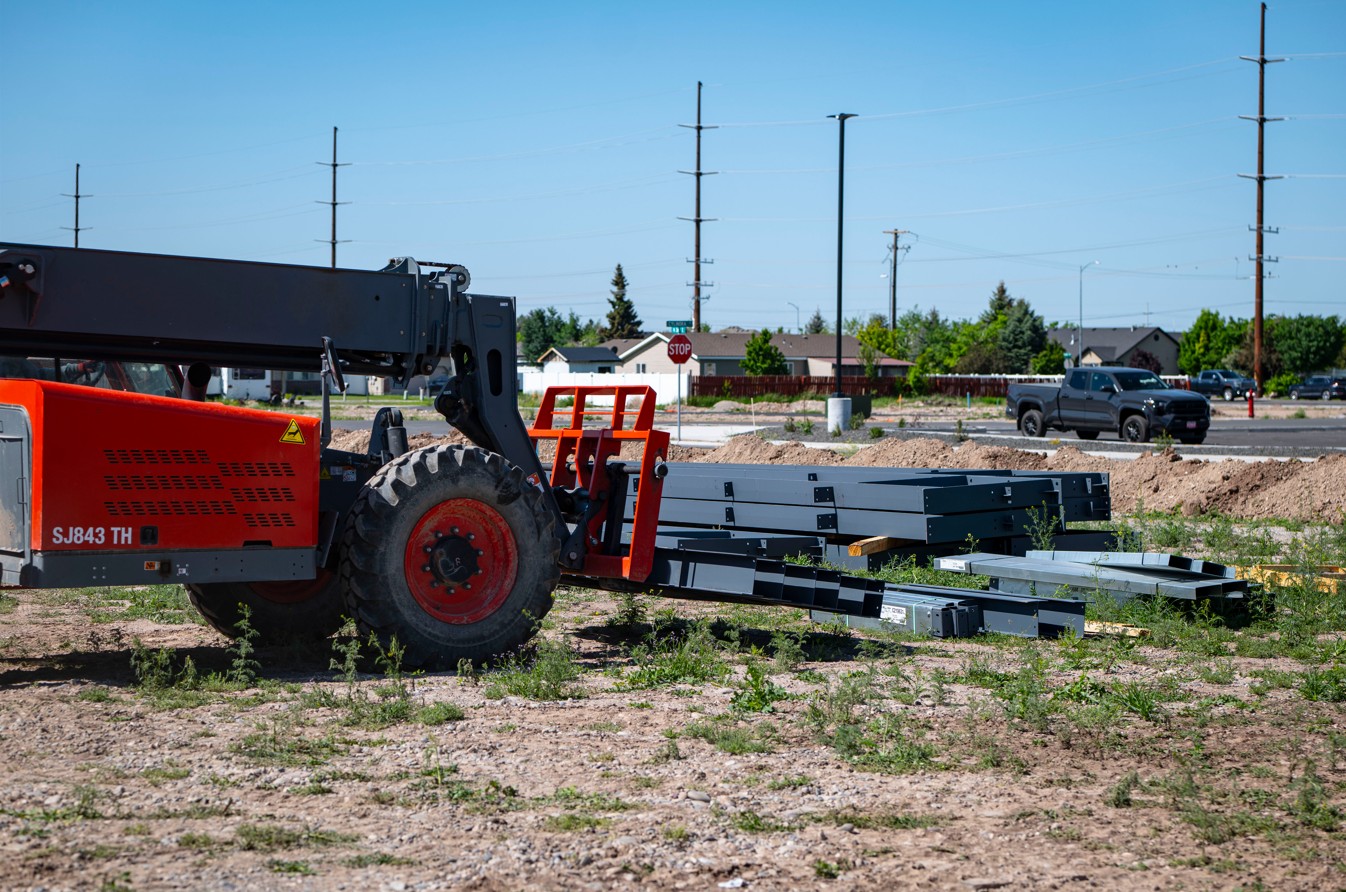
This image shows a crucial piece of equipment, a Skyjack SJ843 TH telehandler, on the construction site of a Steel Concepts project. The telehandler is situated near neatly stacked steel beams, indicating preparations for structural erection. This site is for a 12,600 square foot Regional Gym in Twin Falls, ID, where Steel Concepts is operating as the General Contractor for this retail category project. The scene conveys the organized progression of the construction phase.
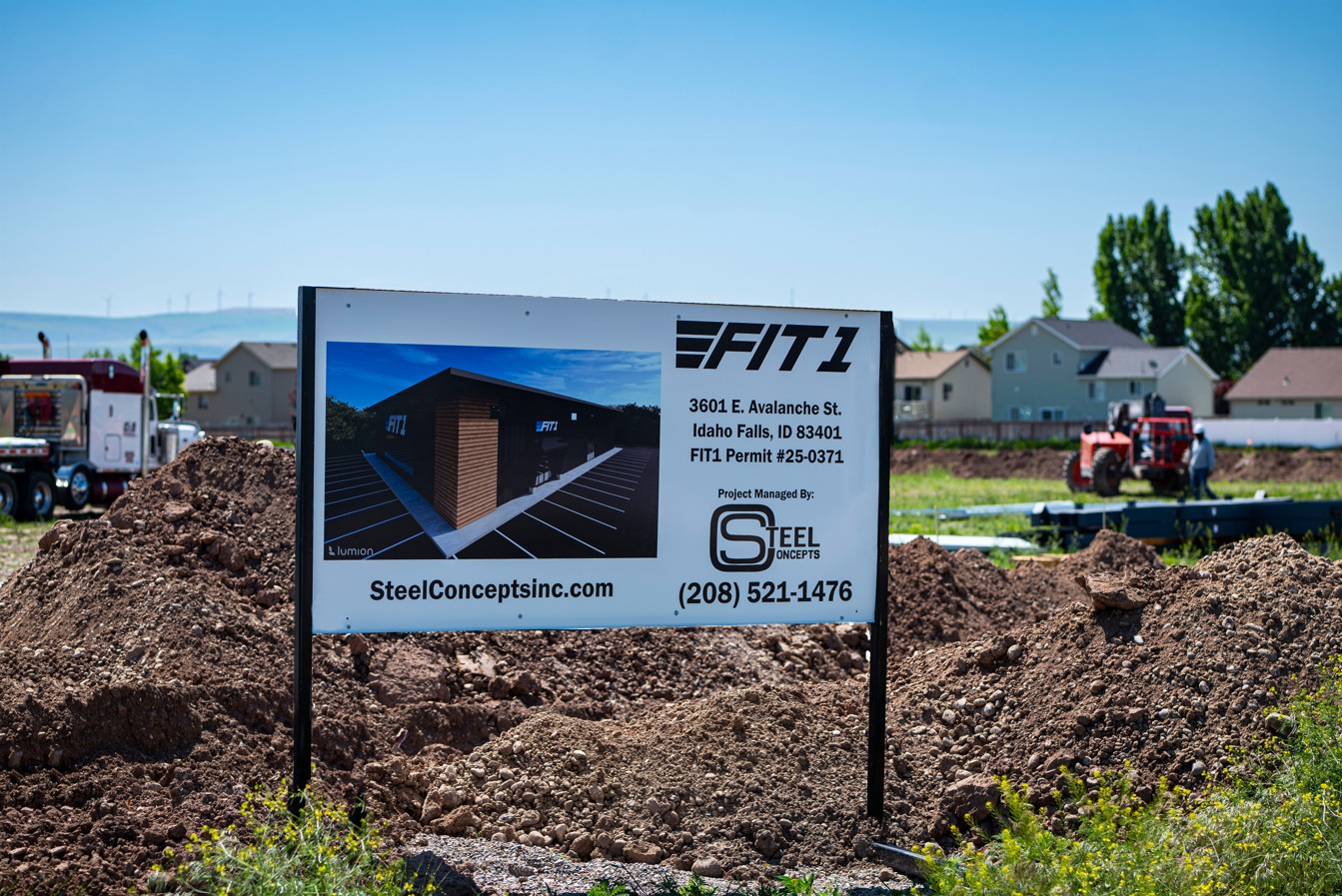
This image features a prominent on-site construction sign for a Steel Concepts project. The sign details the development of a 12,600 square foot Regional Gym in Twin Falls, ID, where Steel Concepts serves as the General Contractor. The sign includes a rendering of the future building, along with Steel Concepts' website and phone number, indicating an active construction site for a retail category facility.
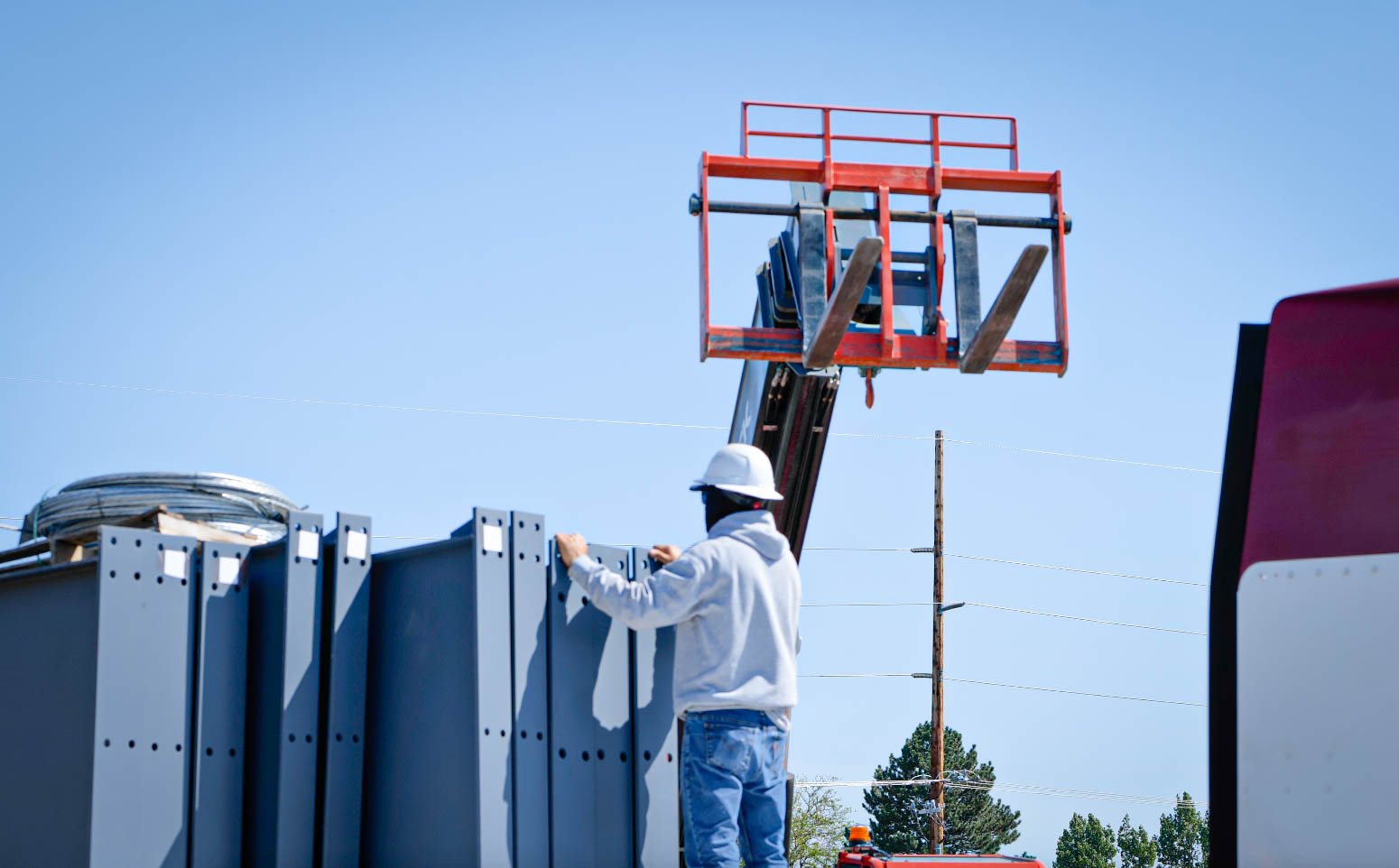
This image, provided by Steel Concepts, illustrates a worker actively engaged in handling substantial steel components on a construction site. The individual, wearing a white hard hat for safety, is shown arranging or securing large, dark gray steel panels. In the background, the lifted forks of a telehandler suggest ongoing material movement and precise placement, highlighting the detailed work involved in steel assembly and construction.
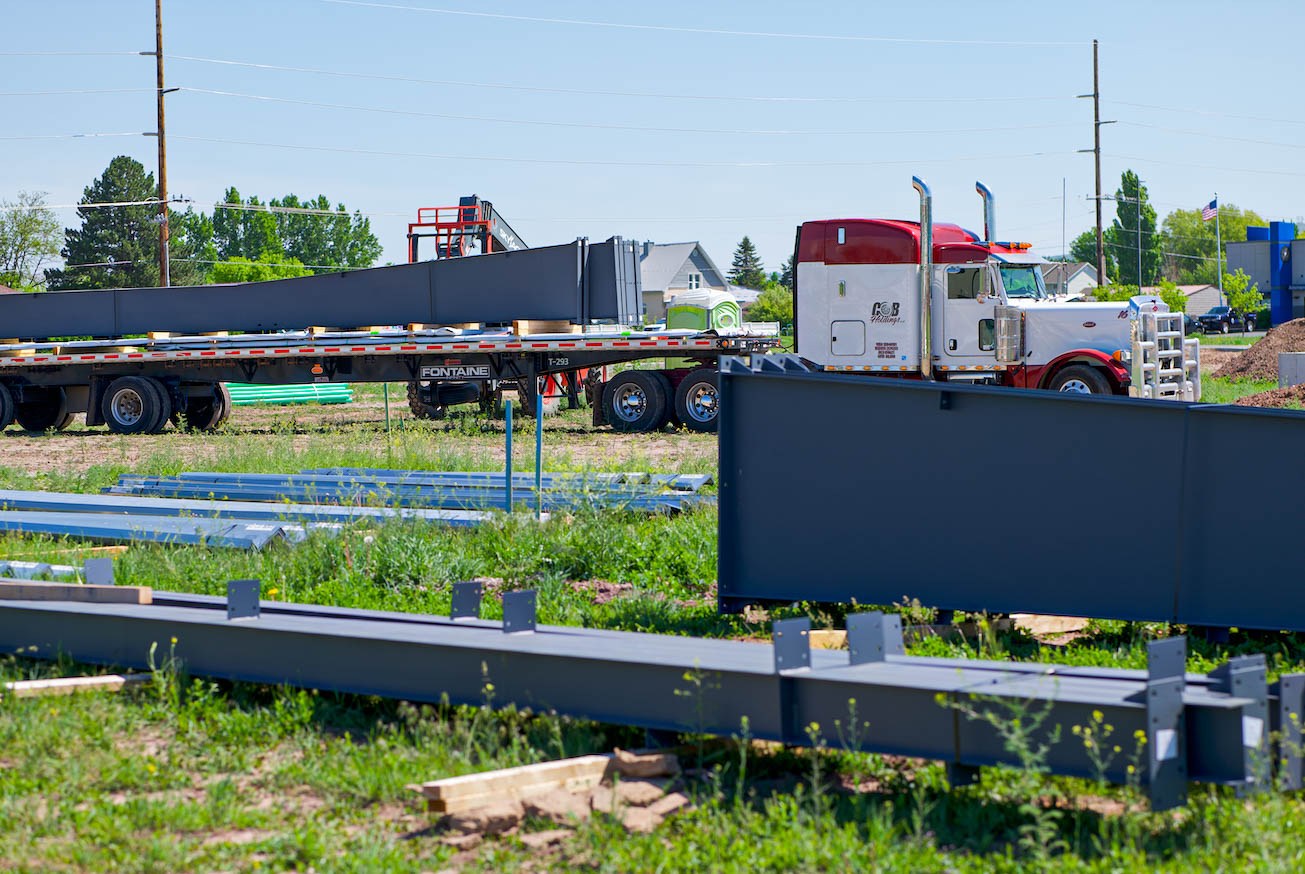
This image, provided by Steel Concepts, illustrates a construction site with significant steel elements. In the foreground, numerous dark gray steel beams are laid out, ready for assembly. A flatbed semi-trailer in the background is loaded with more substantial steel structures, indicative of ongoing material delivery for a large-scale project. This scene highlights the readiness and logistical support for steel-intensive construction.
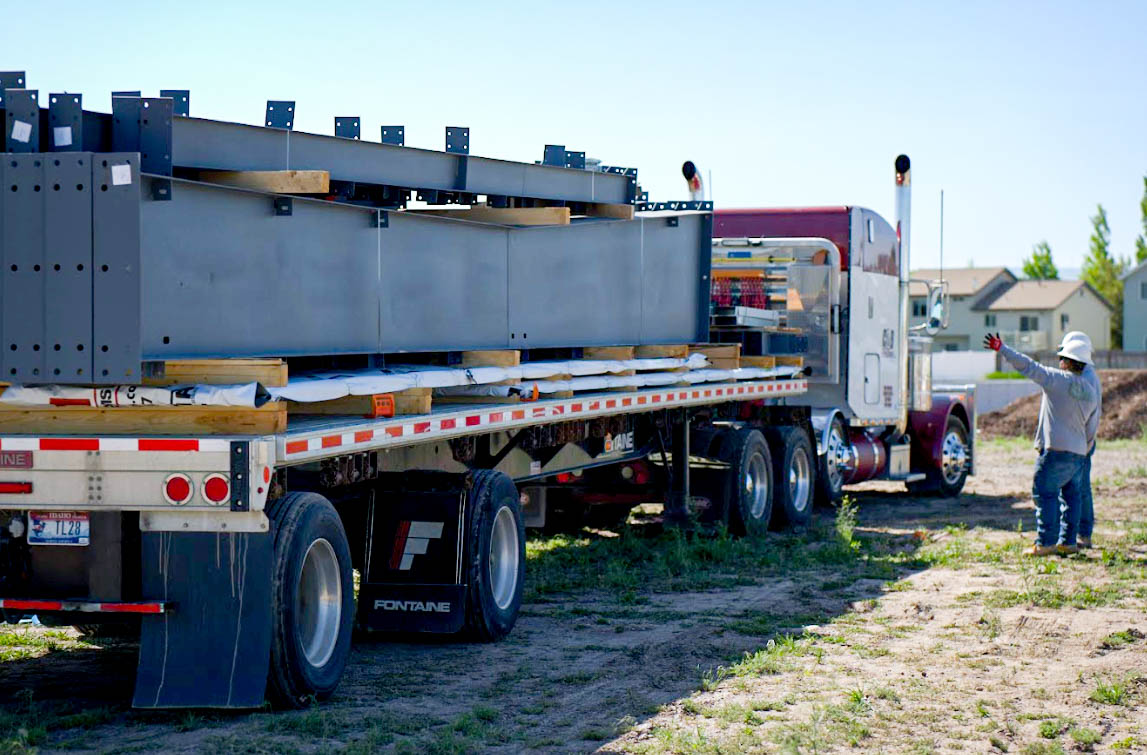
This image, provided by Steel Concepts, captures a crucial moment in construction logistics. A flatbed trailer, bearing substantial dark gray steel beams secured with dunnage, is visible on what appears to be a construction or staging site. A worker, identifiable by their hard hat, is seen gesturing towards the truck, indicating active coordination during the delivery or unloading of these heavy structural components. This scene emphasizes the precision and teamwork involved in handling large-scale steel elements.
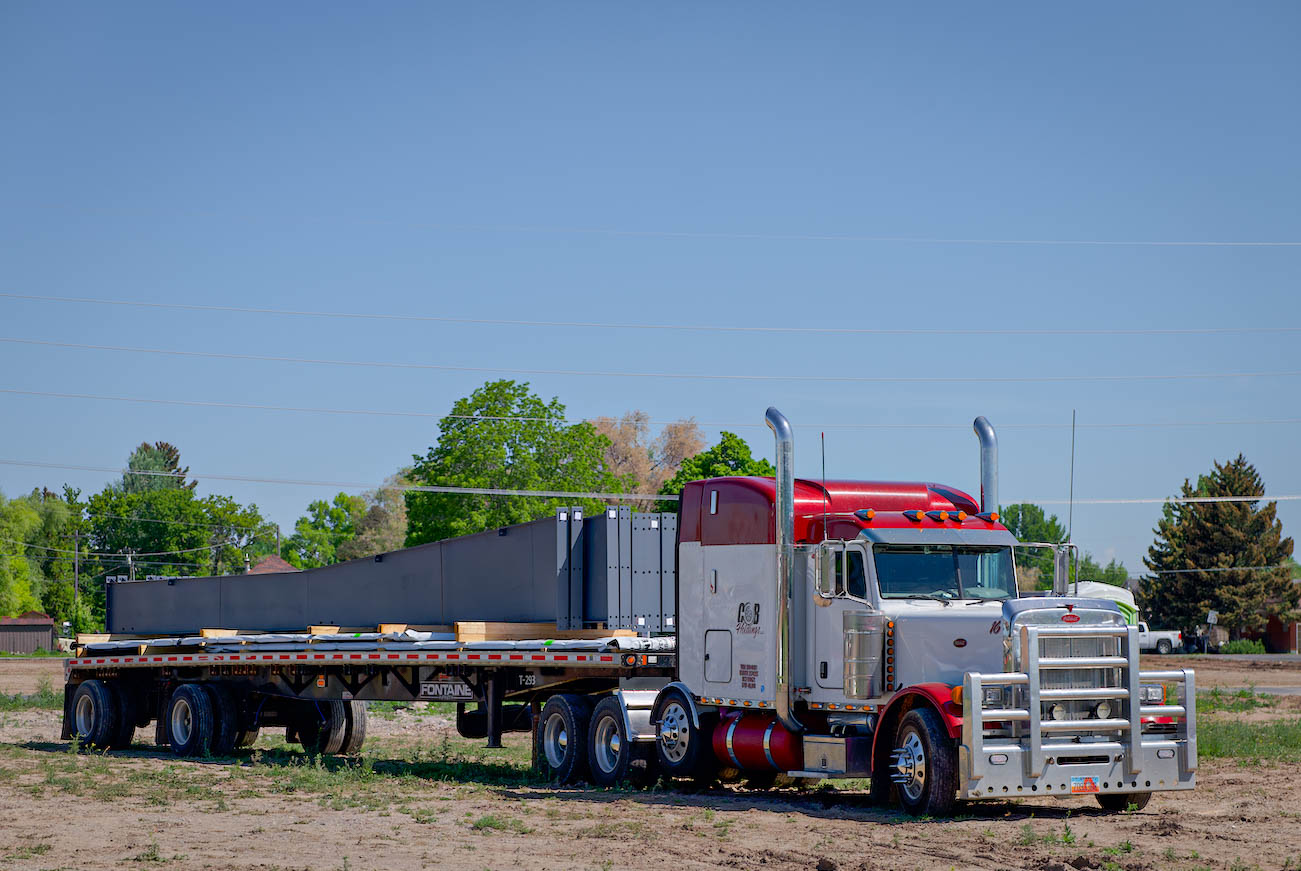
This image, provided by Steel Concepts, showcases the transportation of pre-fabricated steel structures. A prominent Peterbilt semi-truck, featuring a red and white cab, is parked with a flatbed trailer securely loaded with substantial dark gray steel components. This scene effectively illustrates the logistical capabilities for delivering large-scale steel elements to construction sites, vital for efficient project execution.
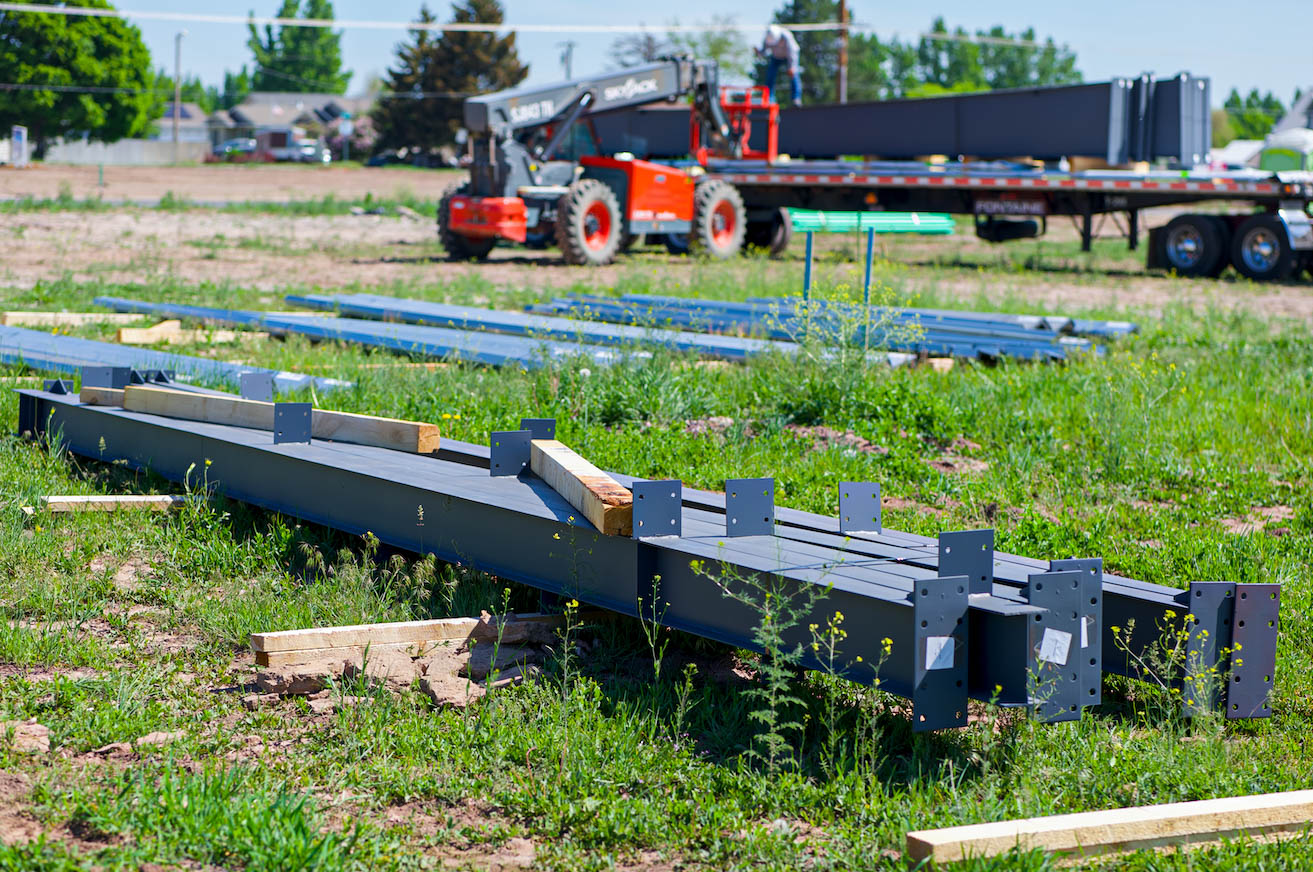
This image, provided by Steel Concepts, depicts steel structural components prepared for construction on a greenfield site. Several large, dark grey steel beams are arranged in the foreground, indicating initial stages of building development. In the background, a telehandler and a flatbed truck loaded with additional steel materials are visible, underscoring the logistical aspects of steel construction projects.
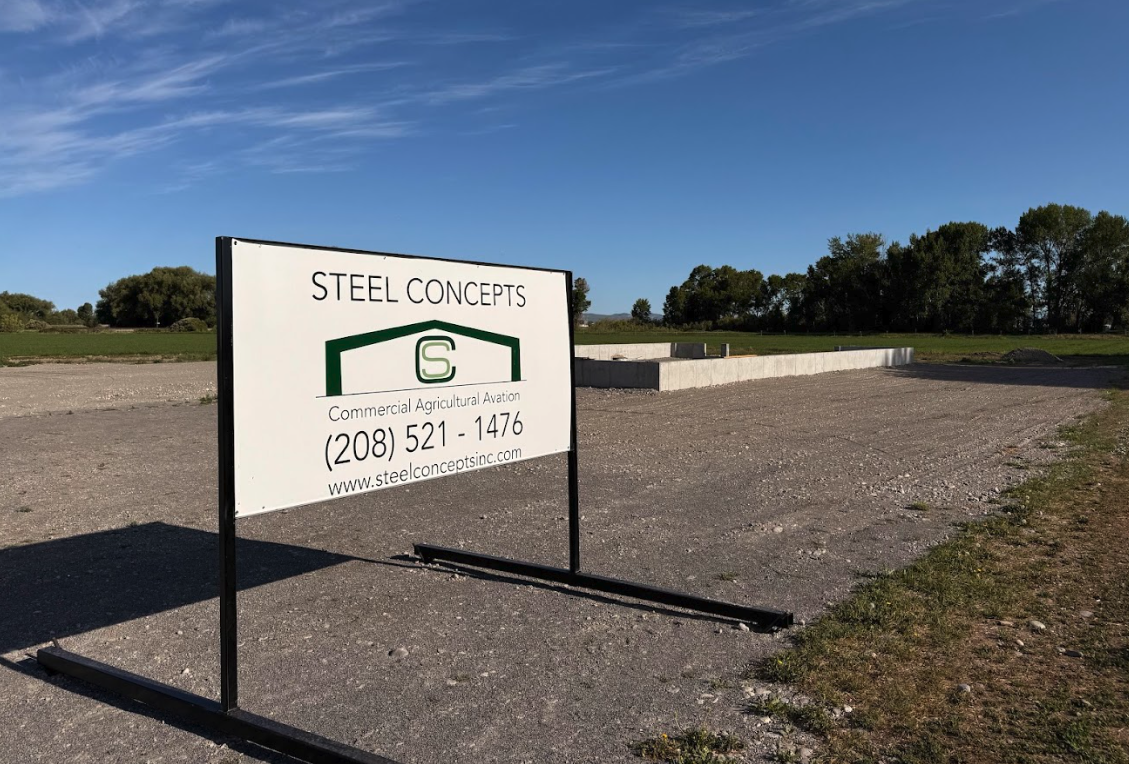
The sky is clear and blue, with trees lining the horizon. This image effectively represents Steel Concepts' involvement in commercial agricultural aviation construction projects.
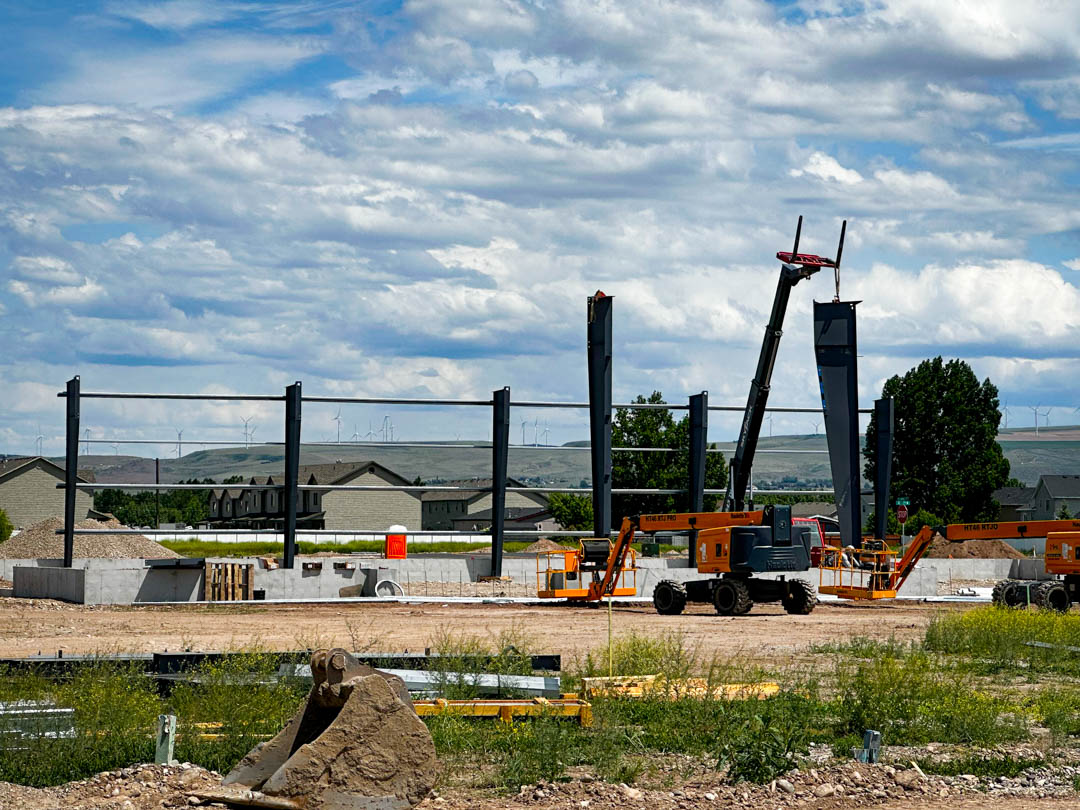
This image captures a critical phase of steel building construction by Steel Concepts, highlighting the precise erection of steel columns. A large boom lift or crane is actively positioning a column, demonstrating the sophisticated equipment and skilled labor involved in creating robust structural frameworks. The partially completed structure stands on a prepared foundation, with additional steel beams awaiting installation. In the background, residential buildings and wind turbines suggest the context of development, underscoring Steel Concepts' role in supporting various infrastructure projects. This image illustrates the careful execution and foundational strength inherent in Steel Concepts' pre-engineered steel building solutions.

Professional image showcasing the steel framework construction of the Gwinner Airplane Hangar by Steel Concepts. The durable steel structure is prominently featured against a clear sky, highlighting the precision and scale of the build.

This image prominently features the ongoing erection of a steel frame building, expertly constructed by Steel Concepts. The clear blue sky provides a strong backdrop for the precisely aligned structural steel components, including columns, beams, and roof purlins, which define the skeleton of the future facility. Construction equipment and workers are visible within the frame, actively engaged in the assembly process, underscoring the efficiency and precision of Steel Concepts' operations.

This image features a newly erected metal building frame by Steel Concepts, demonstrating the early stages of a robust construction project. The clear blue sky highlights the precise alignment of the structural steel beams and columns, which form the skeleton of the future facility. The building's foundation is clearly visible, providing a solid base for the pre-engineered metal structure.

This image captures the ongoing steel building erection for Impel Transport, a project expertly handled by Steel Concepts. The photograph highlights the impressive steel frame of the future facility, with columns, beams, and roof purlins already in place, showcasing the rapid progress of the construction. Construction equipment, including telehandlers and boom lifts, are visible on site, actively assisting in the assembly process.

An installation by Steel Concepts Inc. features the erection of steel columns for a Unibridge structure. The image shows a construction site with multiple tall, dark grey steel columns set onto a concrete foundation, indicating the early stages of a building project. Two boom lifts, one blue and one orange, are present, with the orange lift positioned near one of the columns where workers are actively engaged in the installation process. The background consists of green trees and a clear blue sky, suggesting an outdoor, possibly rural or suburban, construction setting.

An outdoor image showcasing a foundation installation by Steel Concepts Inc. The image features a rectangular concrete foundation with several dark grey steel columns already erected and secured. The surrounding area is a gravel construction site, with green fields and trees in the background under a clear blue sky. A blue boom lift and parts of an orange lift are visible in the distance, suggesting ongoing work or readiness for further construction. This image captures an early stage of a structural build, highlighting the robust foundation and initial steel framework.

An outdoor image depicting a construction site managed by Steel Concepts Inc., showcasing the initial stages of a metal building project. The scene features a concrete foundation with several dark grey steel columns already in place, forming part of the structure's framework. Heavy machinery, including an orange boom lift and a blue "MOBILE EDGE RENTALS" lift, are prominent on the gravel site, indicating active construction work. A "STEEL CONCEPTS" sign with contact information is visible on the right. The background includes green fields, trees, and a partly cloudy blue sky, characteristic of an open construction environment.

An outdoor image featuring a construction site where Steel Concepts Inc. is operating. In the foreground, a worker wearing a hard hat and camouflage shirt stands near the basket of an orange JLG 660SJ all-terrain boom lift, which is partially visible. Another larger orange piece of heavy equipment is in the background, amidst a gravel surface. Beyond the construction area, there are green fields and trees under a bright blue sky with scattered clouds. The scene conveys a professional construction environment utilizing specialized heavy machinery.
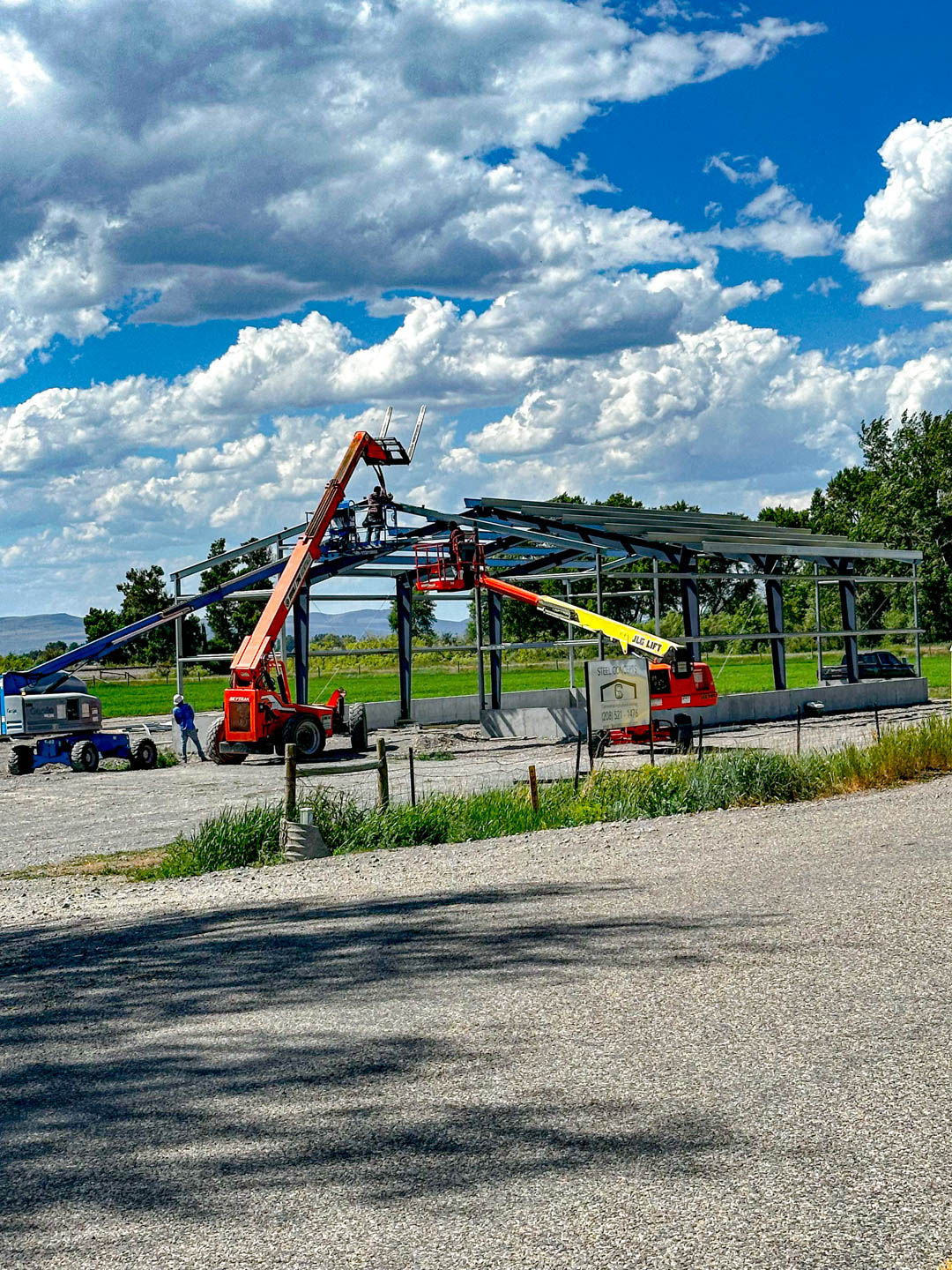
A vibrant image capturing a construction site where Steel Concept Inc. is actively engaged in the erection of a steel frame structure. The scene features multiple aerial work platforms (AWPs), including boom lifts and scissor lifts, positioning workers to connect steel beams.

This image captures an active construction site managed by Steel Concept Inc., showcasing significant progress on a steel-framed structure. The photograph highlights the robust steel framework, which is partially covered with roofing materials, indicating an advanced stage of development. In the background, a boom lift is visible, suggesting continued work on the upper sections of the building.

This compelling image illustrates an advanced stage of construction by Steel Concept Inc., focusing on the roofing phase of a steel structure. Workers are visible on a boom lift, meticulously installing the final roofing panels onto the robust steel framework. The partially completed roof provides shade, indicating functional progress.

This image captures a nearly completed steel building project by Steel Concept Inc., a leader in commercial agricultural steel structures. The building features a robust steel frame with significant progress on its exterior cladding, demonstrating the efficiency and quality of Steel Concept Inc.'s construction process. In the foreground, a prominent "Steel Concepts" sign with contact information (Commercial Agricultural Steel Buildings, (208) 521-1476.

This image showcases a newly completed or nearly completed steel building constructed by Steel Concept Inc. The structure features sleek white exterior cladding, giving it a clean and modern aesthetic suitable for various commercial or agricultural applications. A prominent open bay on the right side indicates a functional entry point for large equipment or vehicles, typical of industrial or storage facilities.

This image features an active construction site by Steel Concept Inc., highlighting the erection of a large portal frame steel building. The robust steel framework is clearly visible, with some initial wall panels already in place, showcasing the structural integrity and design.

This image captures a side view of a steel building under construction by Steel Concept Inc., emphasizing the progress of its portal framed structure. The left side of the building is partially clad with exterior panels, illustrating the transition from raw steel frame to a finished facade. The right side remains open, revealing the intricate steel framework and ample interior space.

This image provides a unique perspective of a construction site, highlighting Steel Concept Inc.'s meticulous work in foundational steel installation. A substantial, dark grey steel panel is being precisely set into a freshly poured concrete footing, illustrating the critical first steps of a new building's structural integrity. In the background, construction equipment, likely material handlers or lifts, are visible, emphasizing the industrial nature of the project.

This image captures a dynamic construction scene by Steel Concept Inc., showcasing the simultaneous processes of steel erection and exterior cladding. The foreground features two construction workers, one of whom appears to be directing, standing near the base of a partially clad steel wall. Above them, an orange aerial work platform positions another worker, who is likely involved in installing the dark-colored exterior panels onto the steel framework.

This image captures a dynamic phase of construction by Steel Concept Inc., focusing on the integration of exterior facade elements onto a steel-framed building. The photograph showcases the robust steel skeleton providing the structural backbone, with striking dark-colored wall panels being systematically installed, creating a modern and clean aesthetic.

This image presents a nearly completed or fully completed modern commercial building, a testament to Steel Concept Inc.'s expertise in contemporary steel construction. The building features a striking dark exterior cladding that provides a sleek and professional appearance, complemented by a distinctive sloped roofline.

This image showcases a newly completed commercial building constructed by Steel Concept Inc., emphasizing its modern and minimalist aesthetic. The structure features a striking dark exterior cladding, providing a clean and professional appearance. The building has a flat or slightly sloped roof, contributing to its streamlined design, and a row of small, strategically placed windows along the upper portion of the wall.

This image captures an active and dynamic construction site by Steel Concept Inc., showcasing the simultaneous processes of steel frame erection and exterior wall panel installation. A prominent yellow and black boom lift (JLG Lift visible) is positioned close to the building, facilitating work on the upper sections. The steel skeleton of the structure is clearly visible, with dark-colored wall panels already covering a significant portion of the lower and middle sections.

This image captures an active and dynamic construction site managed by Steel Concept Inc., showcasing the simultaneous processes of steel frame erection and exterior wall panel installation for a commercial or industrial building.

This image captures an active construction site by Steel Concept Inc.
showcasing significant progress on a modern industrial building. The robust steel frame is prominent, with the exterior already being clad in dark, sleek wall panels, creating a contemporary aesthetic. A bright orange JLG boom lift is actively used by workers to install these panels on the upper sections of the building, highlighting the efficiency of the construction process.
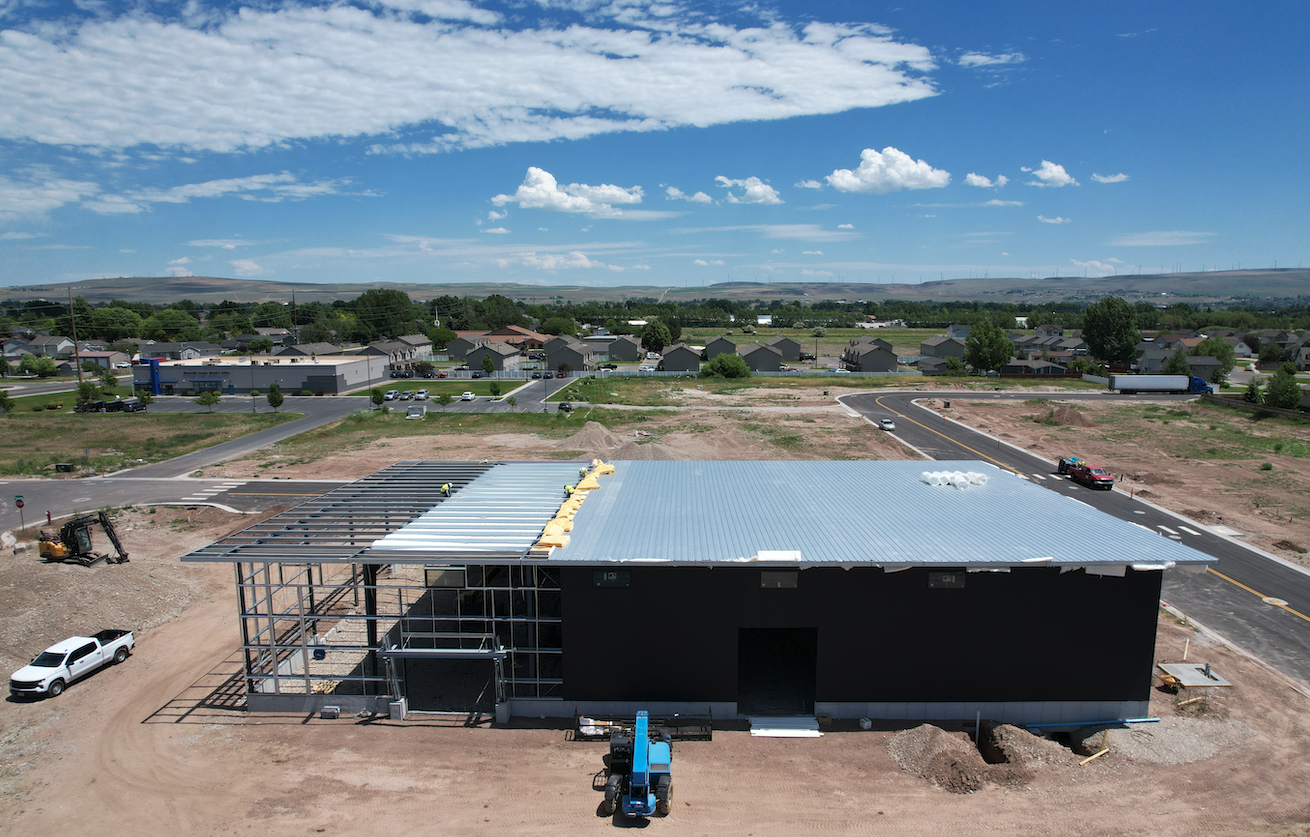
An overhead view of a commercial building under construction, featuring visible structural steel and the ongoing installation of metal roofing panels. This image demonstrates Steel Concepts' involvement in constructing durable and efficient commercial structures.
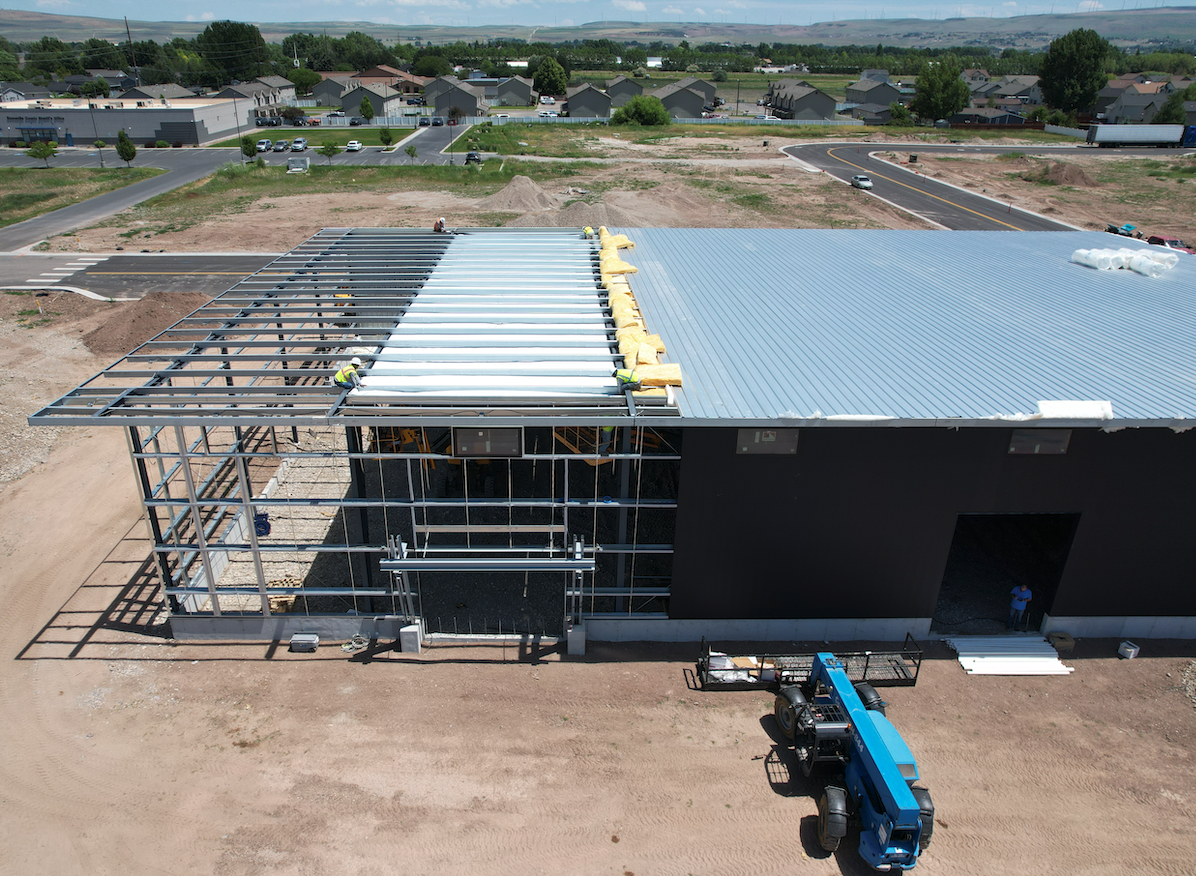
An overhead view of a commercial building under construction, featuring visible structural steel and the ongoing installation of metal roofing panels. This image demonstrates Steel Concepts' involvement in constructing durable and efficient commercial structures.
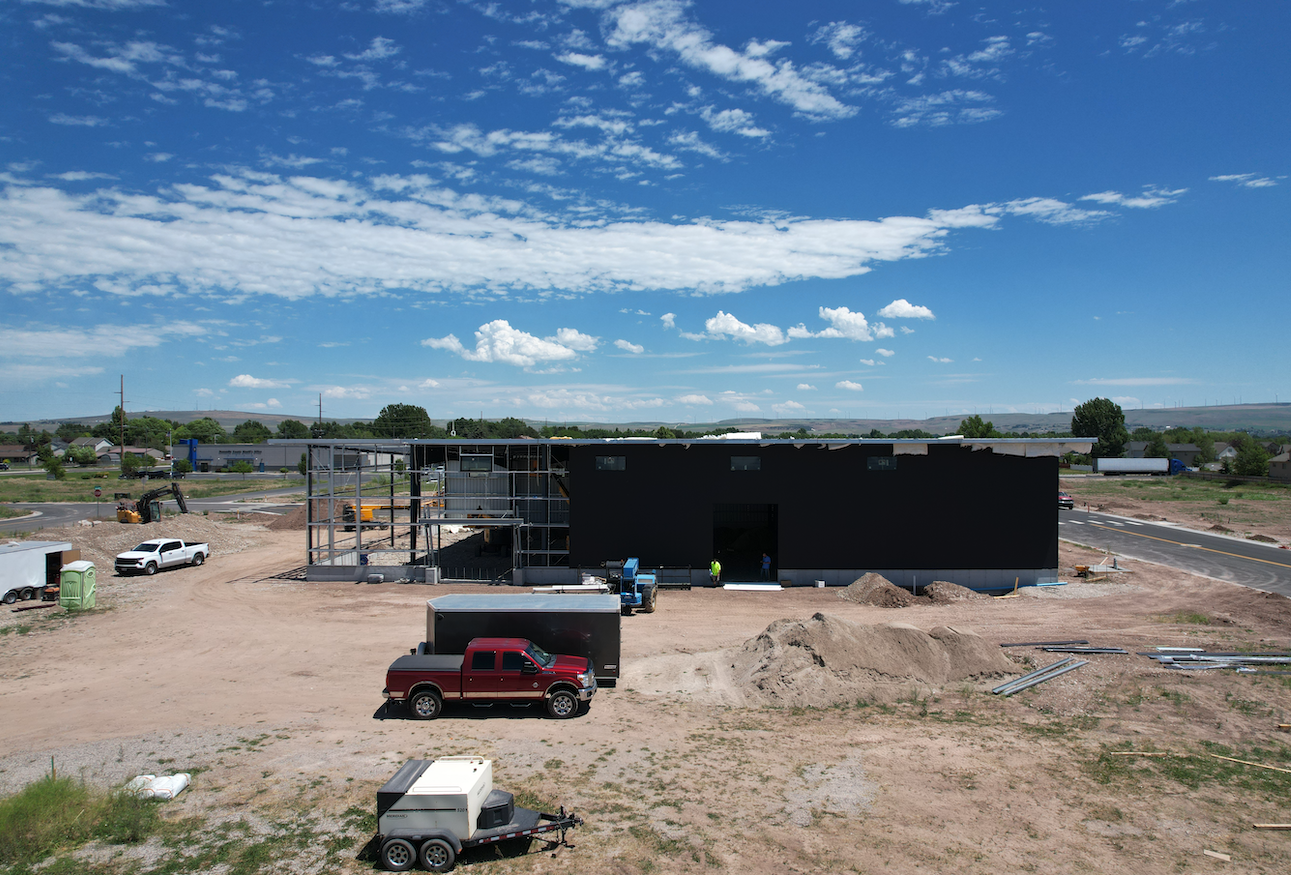
An expansive view of a commercial construction site showcasing the significant progress of a steel-framed building. This image highlights the scale and robust nature of projects undertaken by Steel Concepts, demonstrating our expertise in structural steel and metal building solutions.
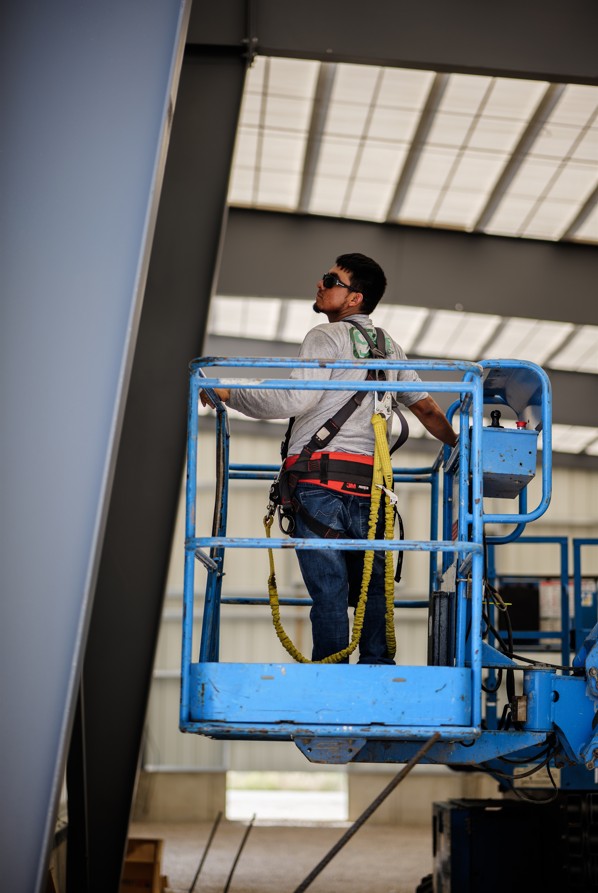
This image highlights workplace safety and elevated construction practices by Steel Concept Inc. A worker is shown using a hydraulic scissor lift inside a pre-engineered metal building, fully equipped with a fall protection system including a 3M safety harness and tether. The image reflects compliance with OSHA standards and Steel Concept's dedication to structural integrity and worker safety.
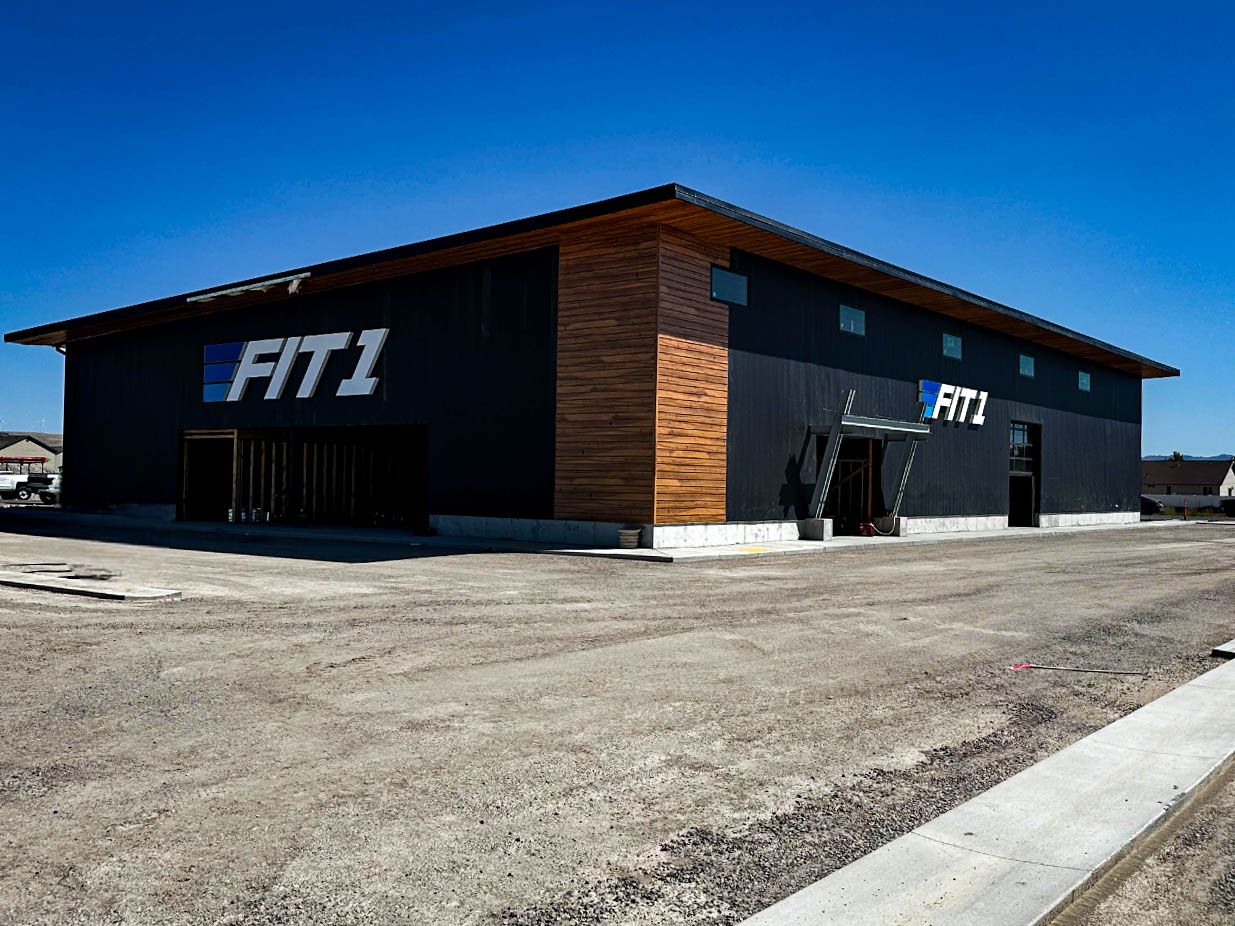
This recently constructed Fit1 gym has a sleek and modern design. The building is a pre-fabricated steel structure, with black siding and wood paneling on the outside. The spacious interior is perfect for a variety of workout equipment and classes. It is in a great location, with plenty of parking for members.

A wide-angle view of the newly constructed Fit1 Gym, a pre-engineered steel building by Steel Concepts. The facility’s modern industrial design features a striking contrast between the black vertical metal siding and warm wood paneling. The image highlights the building's clean architectural lines, high windows, and spacious entryways under a clear blue sky.
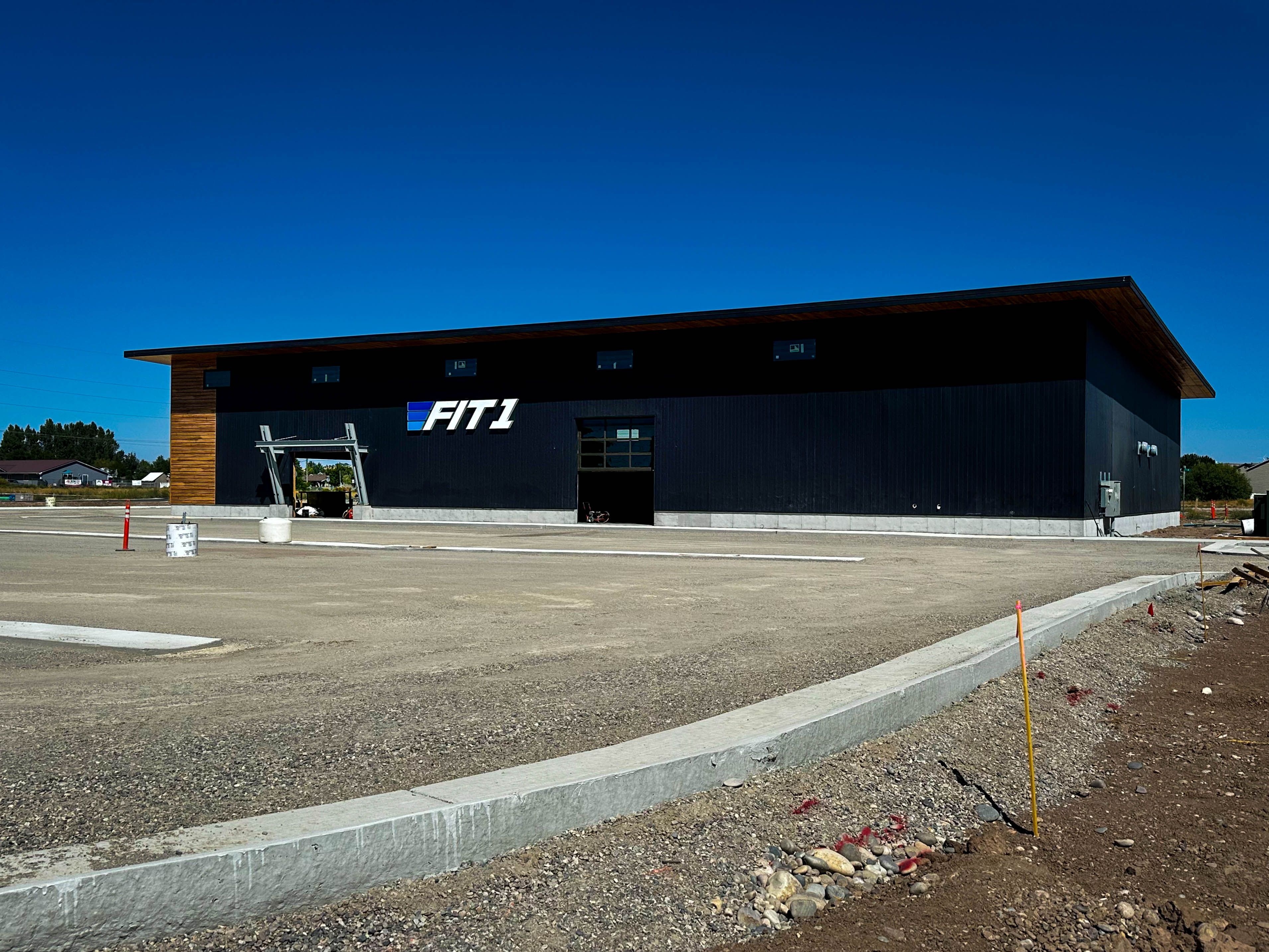
This front-facing view of the Fit1 Gym highlights its contemporary industrial design. The pre-engineered steel building, a project by Steel Concepts, features clean lines with black vertical siding contrasted by natural wood accents. Large windows and a central garage-style door are visible, showcasing a functional and stylish exterior perfect for a modern fitness center.
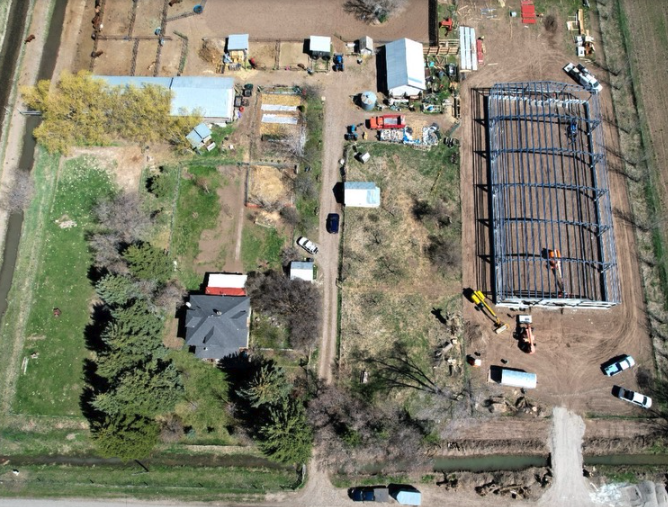
An aerial perspective showcases a large-scale steel building project by Steel Concepts in its early construction phase. The image highlights the robust steel frame structure, indicative of commercial or agricultural application, surrounded by the construction site and existing property. This view demonstrates Steel Concepts' capability in erecting substantial steel buildings, emphasizing their expertise in design and construction of durable metal structures.
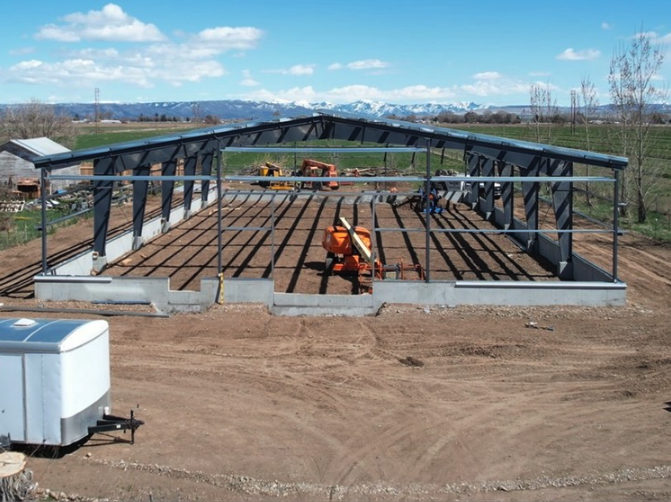
A ground-level view captures a large-span steel building frame erected by Steel Concepts, showcasing the robust structural integrity and clear-span design. The image highlights the detailed construction phase, including the foundation and framing, with construction equipment visible inside. This representation underscores Steel Concepts' expertise in constructing durable and versatile steel buildings suitable for various commercial or agricultural applications.
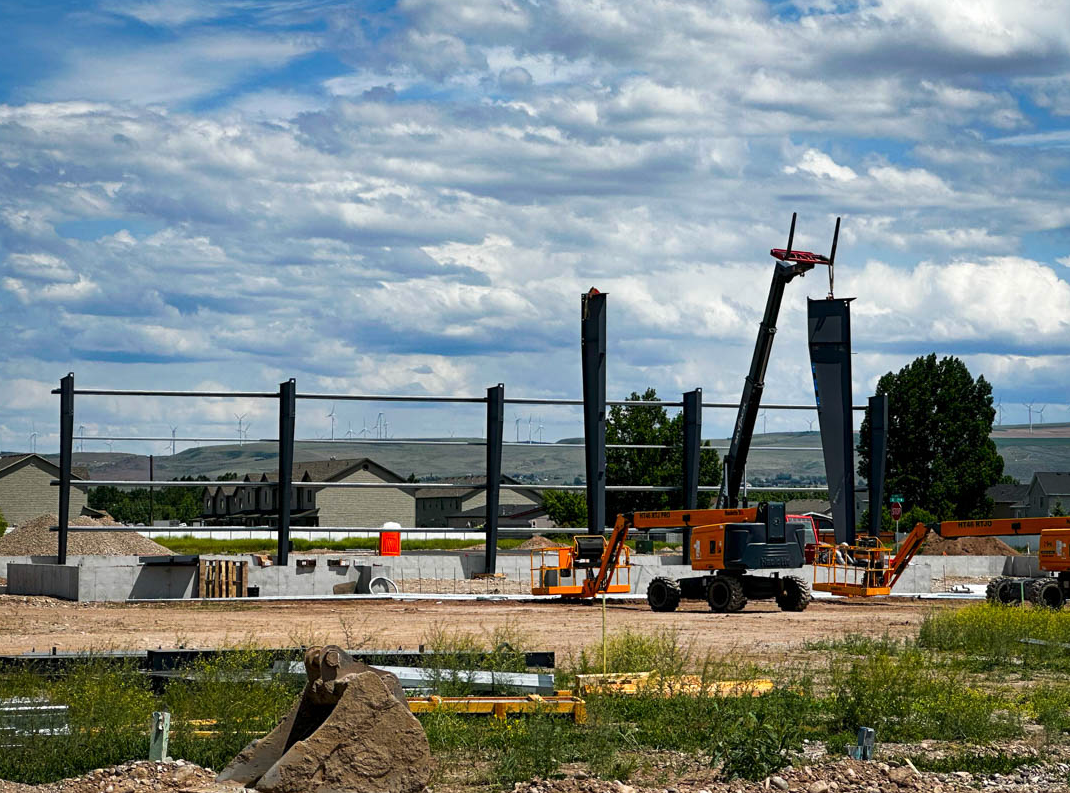
This image showcases a Steel Concepts building project underway, with the initial steel frame taking shape against a wide-open sky. Our skilled crews are shown using specialized heavy machinery to erect the primary columns and begin installing horizontal supports. This demonstrates our expertise in managing large-scale construction for pre-engineered steel buildings, which are ideal for commercial, industrial, and agricultural applications. We handle all aspects of the build with a focus on safety, structural integrity, and project timelines.

This image captures the initial phase of construction for the Fit One project. Our team is on-site with heavy machinery, performing critical earthwork, grading, and excavation to prepare the ground for the building's foundation. This foundational step is essential for the structural integrity of the commercial steel building and marks the official start of another successful project managed by Steel Concept Inc.

This image showcases a major milestone for the Fit One project: the completion of the building envelope. The structure features modern dark metal wall panels and a single-slope roof, demonstrating the architectural flexibility of our pre-engineered steel buildings. With the exterior shell now in place, our team is focusing on the final site development, including grading for parking lots and landscaping, moving the project efficiently toward completion.
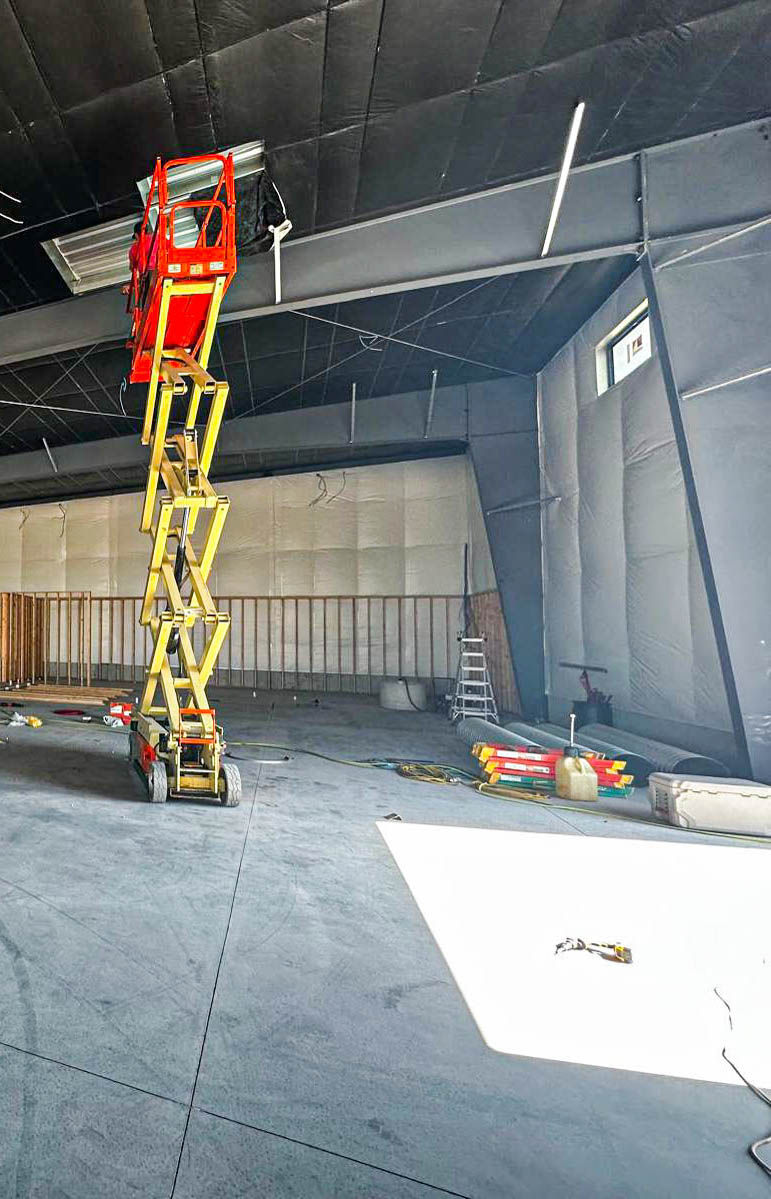
This image captures the interior construction progress of the Fit One project in Idaho Falls. As a leading contractor, Steel Concept Inc. is overseeing the build-out of this spacious commercial steel building. The photo highlights the installation of interior wood stud walls, the extensive ceiling and wall insulation system, and the clear-span design characteristic of our pre-engineered metal buildings, providing a versatile space for the future fitness center.
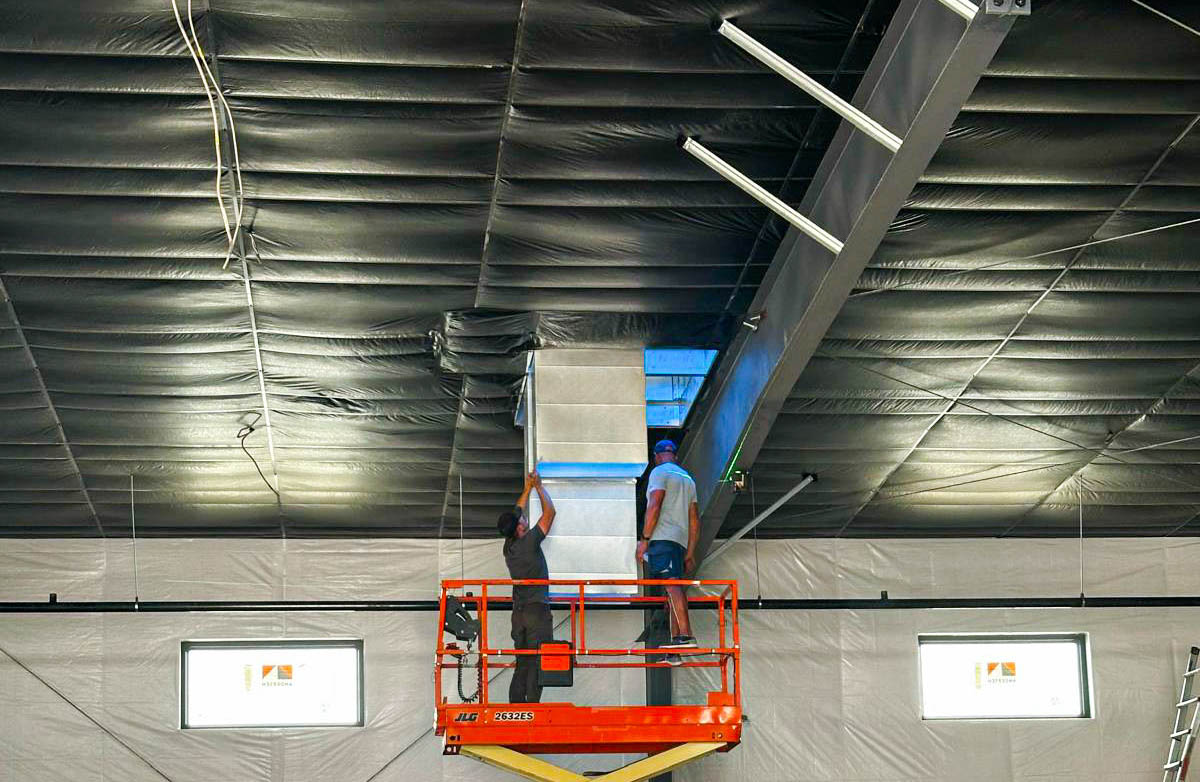
This image details the technical work involved in a commercial steel building fit-out. Our team is shown integrating the HVAC system directly through pre-engineered openings in a primary structural I-beam. This process, part of the mechanical, electrical, and plumbing (MEP) integration, is critical for maintaining the building's open-concept design and is expertly managed by Steel Concept Inc. at the Fit One project in Idaho Falls.
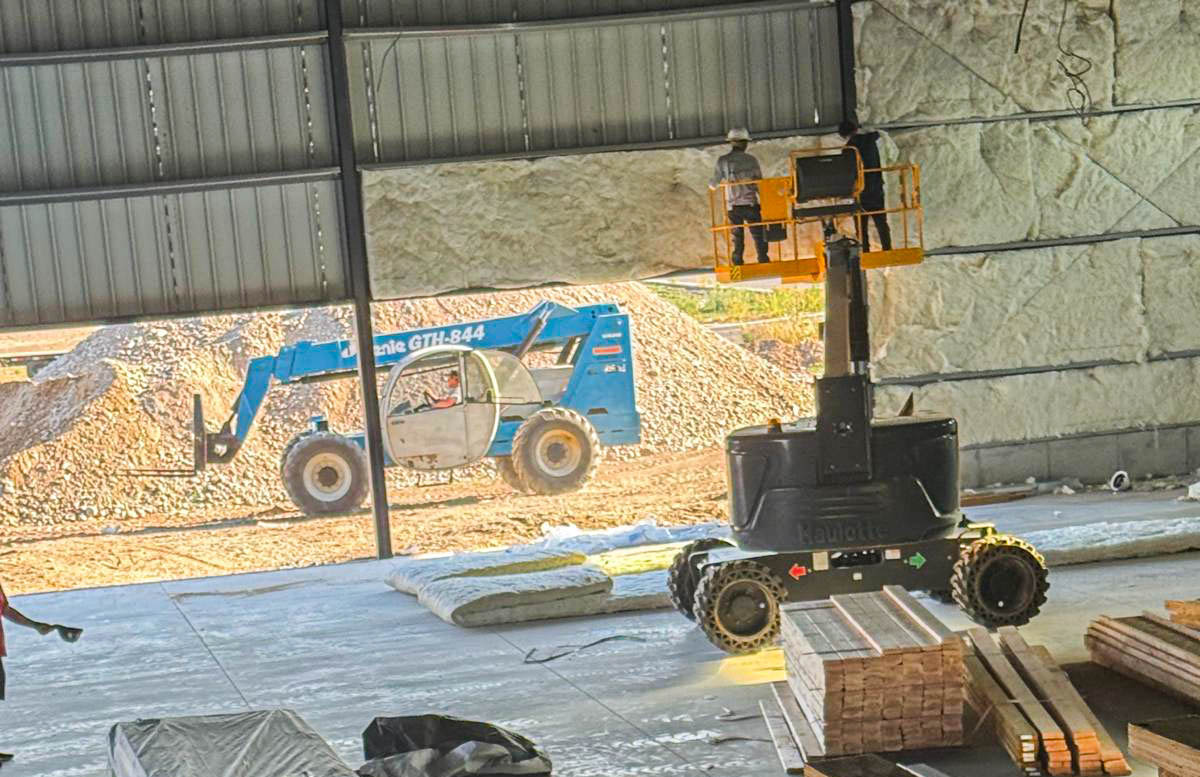
This image provides a layered view of the progress at the Fit One facility. The foreground details the construction of interior headers and soffits, showcasing the precision of our wood framing work. In the background, the high-R-value blanket insulation lines the steel building envelope, ensuring energy efficiency. The presence of essential heavy equipment, like a boom lift and telehandler, highlights Steel Concept Inc.'s capability to manage all facets of a commercial building project.
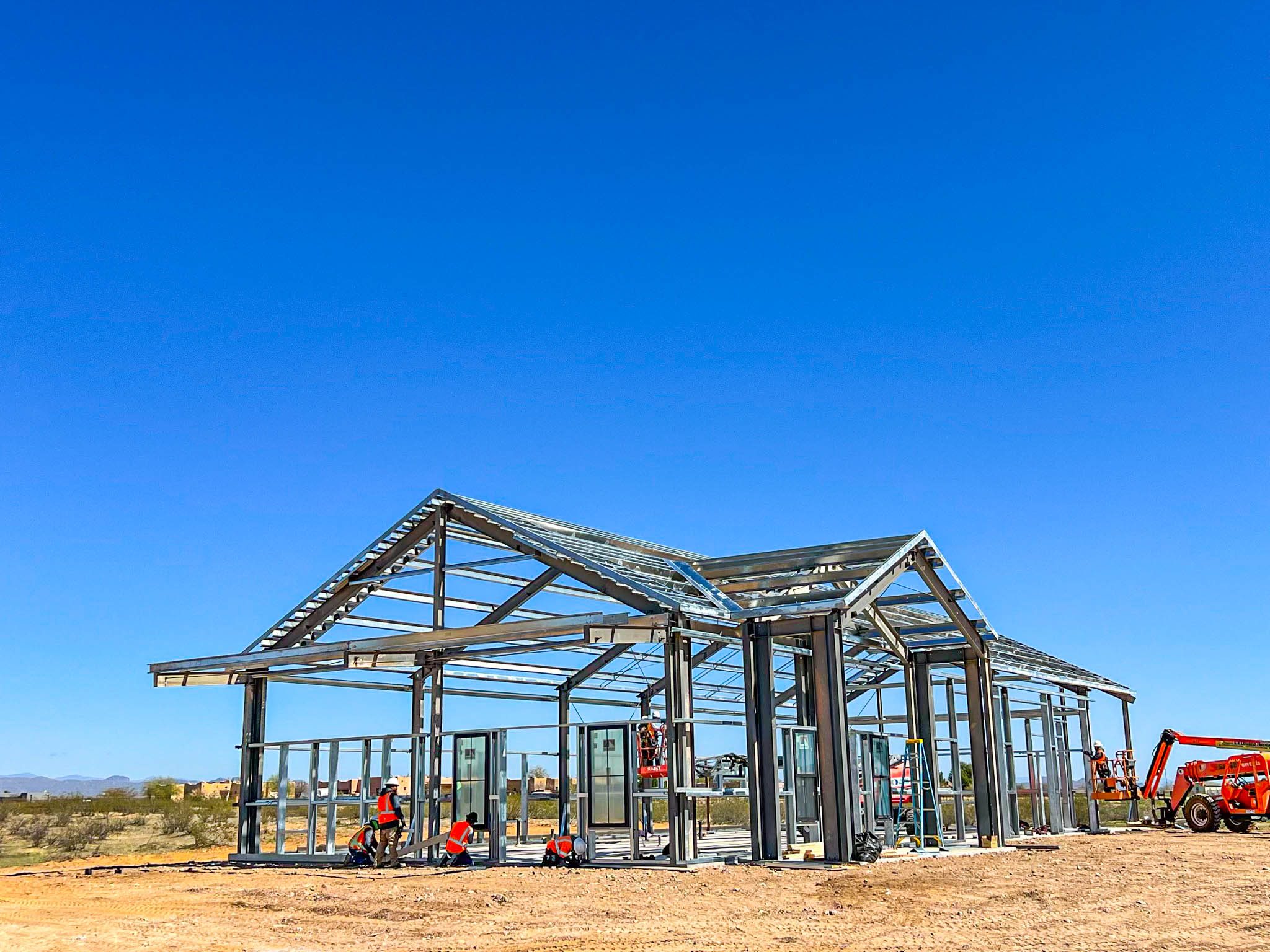
This image showcases the erection of a precision-engineered, light-gauge steel frame for a custom building. This versatile and durable framing from Steel Concepts is perfect for creating unique barndominiums, workshops, and homes, offering a modern and efficient alternative to traditional construction.

Showcasing the construction process, the expert Steel Concepts erection crew assembles the robust I-beam framework for a pre-engineered steel building. This image highlights the precision and strength of our steel structures, securely anchored to a concrete foundation, ready for commercial, industrial, or agricultural use.
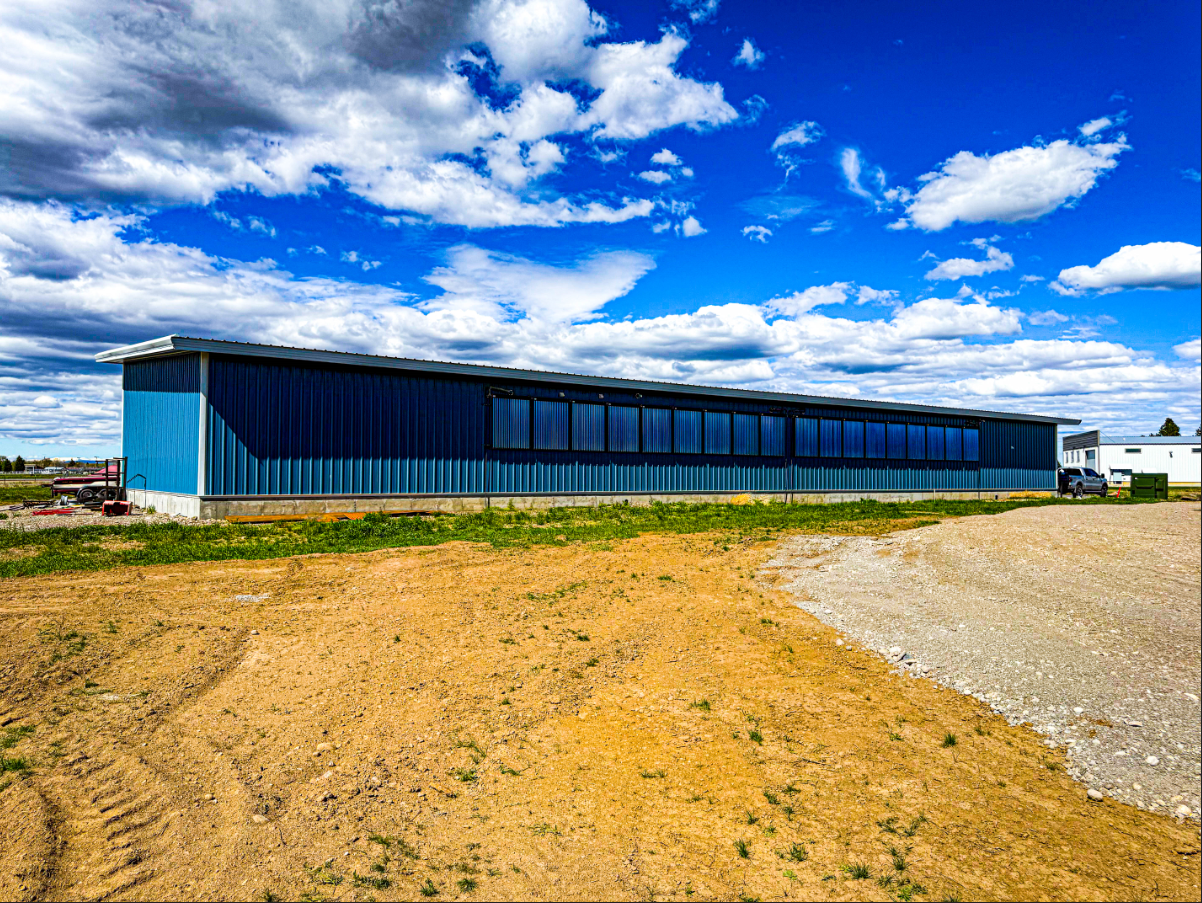
This pre-engineered commercial steel building showcases a custom design with durable, two-tone blue metal siding and a high-set bank of windows that provides abundant natural light. Ideal for commercial, industrial, or agricultural applications, this structure from Steel Concepts exemplifies modern, efficient, and versatile metal building construction.
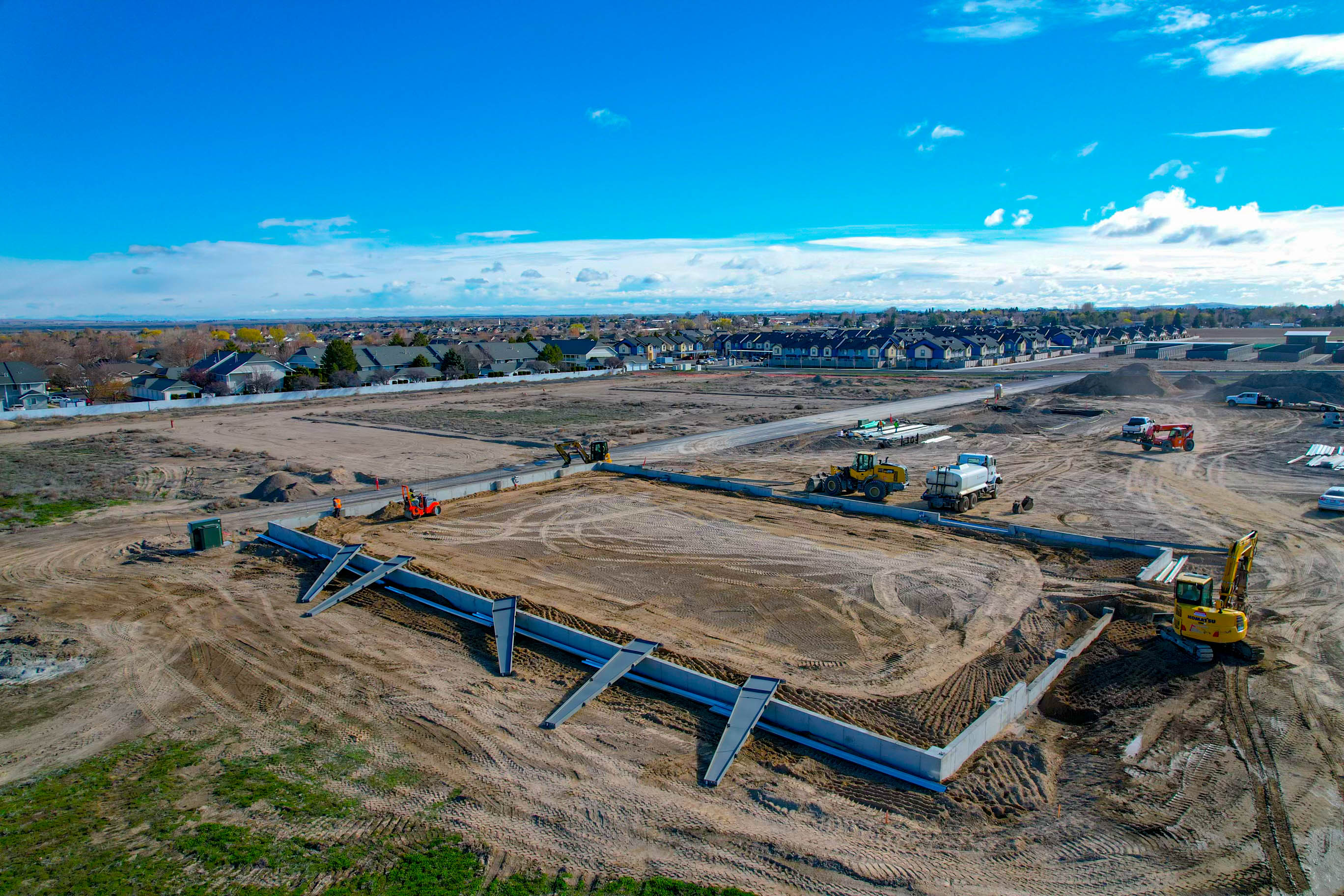
This aerial photograph showcases a recently completed commercial steel building by Steel Concepts. The building features a modern design with a clean, professional aesthetic, highlighted by its white and gray paneling and large windows. The surrounding property includes a paved parking lot and manicured green spaces, demonstrating a turnkey construction project. This image exemplifies the quality and scale of the commercial and industrial building solutions provided by Steel Concepts.

The structural steel erection phase of a commercial building project by Steel Concepts. This image captures the precision and scale of our work, showcasing the assembly of the primary steel frame. Using modern equipment like an aerial boom lift, our expert team ensures the structural integrity and timely progress of the construction, laying the groundwork for the building's enclosure.
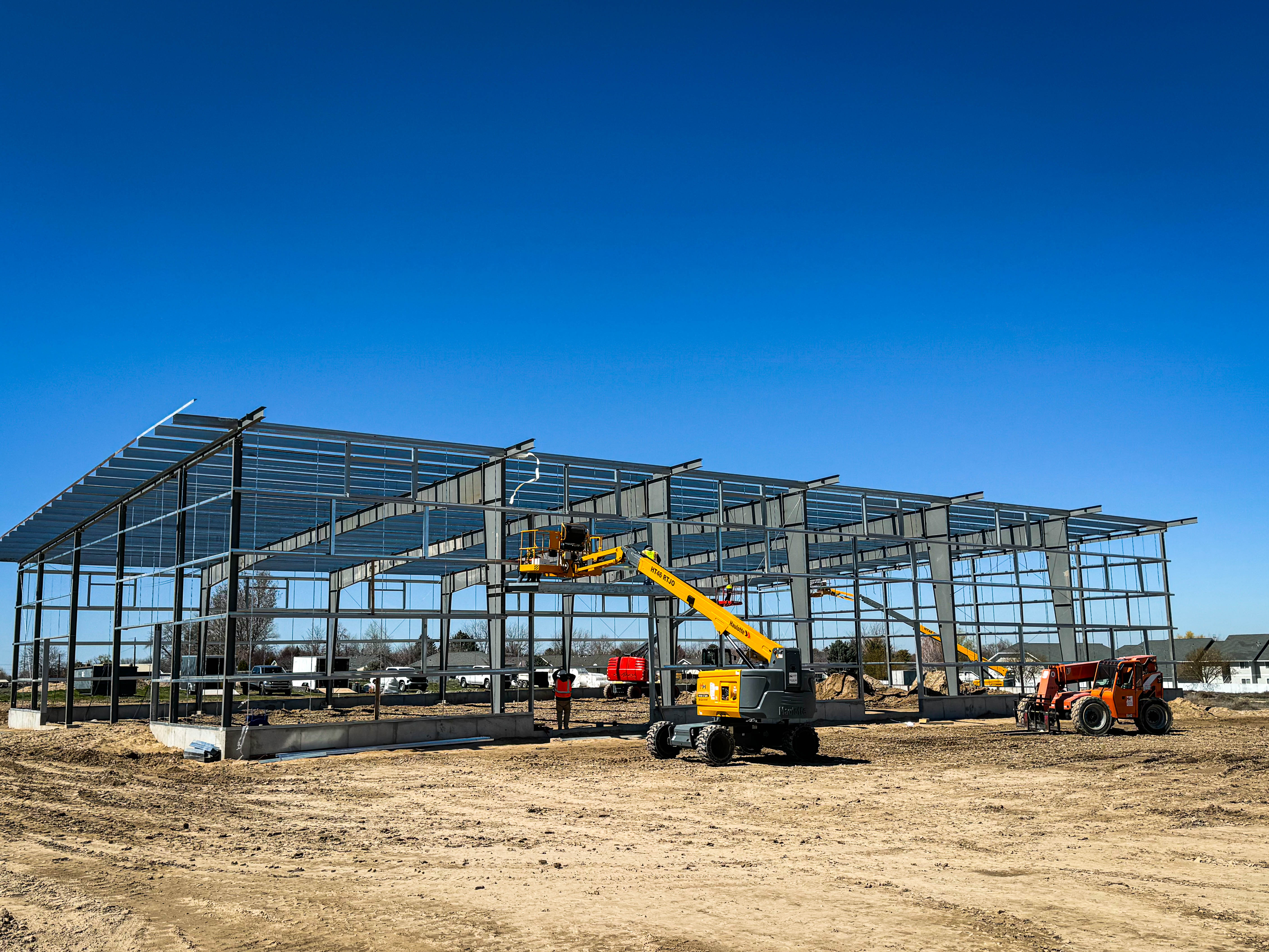
This image captures the steel erection phase of a large-scale commercial building project. The expansive structural framework, engineered and installed by Steel Concepts, demonstrates the precision and durability of pre-engineered steel construction. With multiple pieces of heavy machinery active on the prepared site, this photo highlights our capacity for handling substantial projects from the ground up, ensuring a solid and reliable build.
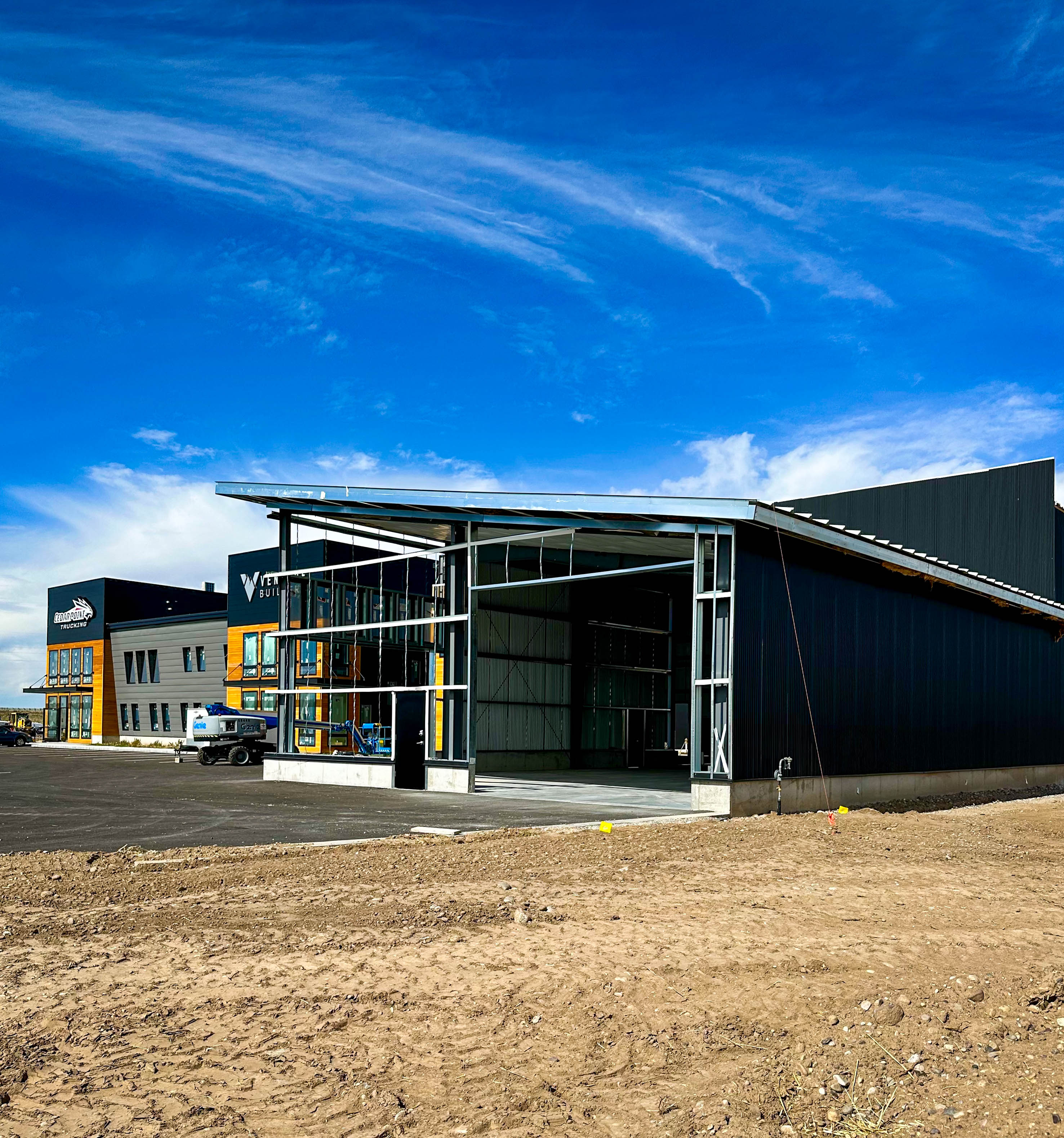
This image showcases a completed commercial project by Steel Concepts, demonstrating our comprehensive construction capabilities. The building features a multi-level office facade with prominent "VYTEX" branding, incorporating modern glass elements and sleek paneling. Adjacent to it, a large, black steel structure with a high roofline exemplifies our expertise in versatile commercial builds. This project highlights our commitment to delivering functional and aesthetically pleasing commercial spaces in Idaho.

This image captures a commercial steel building project by Steel Concepts, highlighting the advanced stages of exterior finishing. The architectural design features a striking combination of dark vertical metal siding and warm, natural wood-look panels, demonstrating a modern aesthetic. The expansive glass windows and structural steel frame are prominent, showcasing our capabilities in delivering high-quality, custom commercial buildings in Idaho.
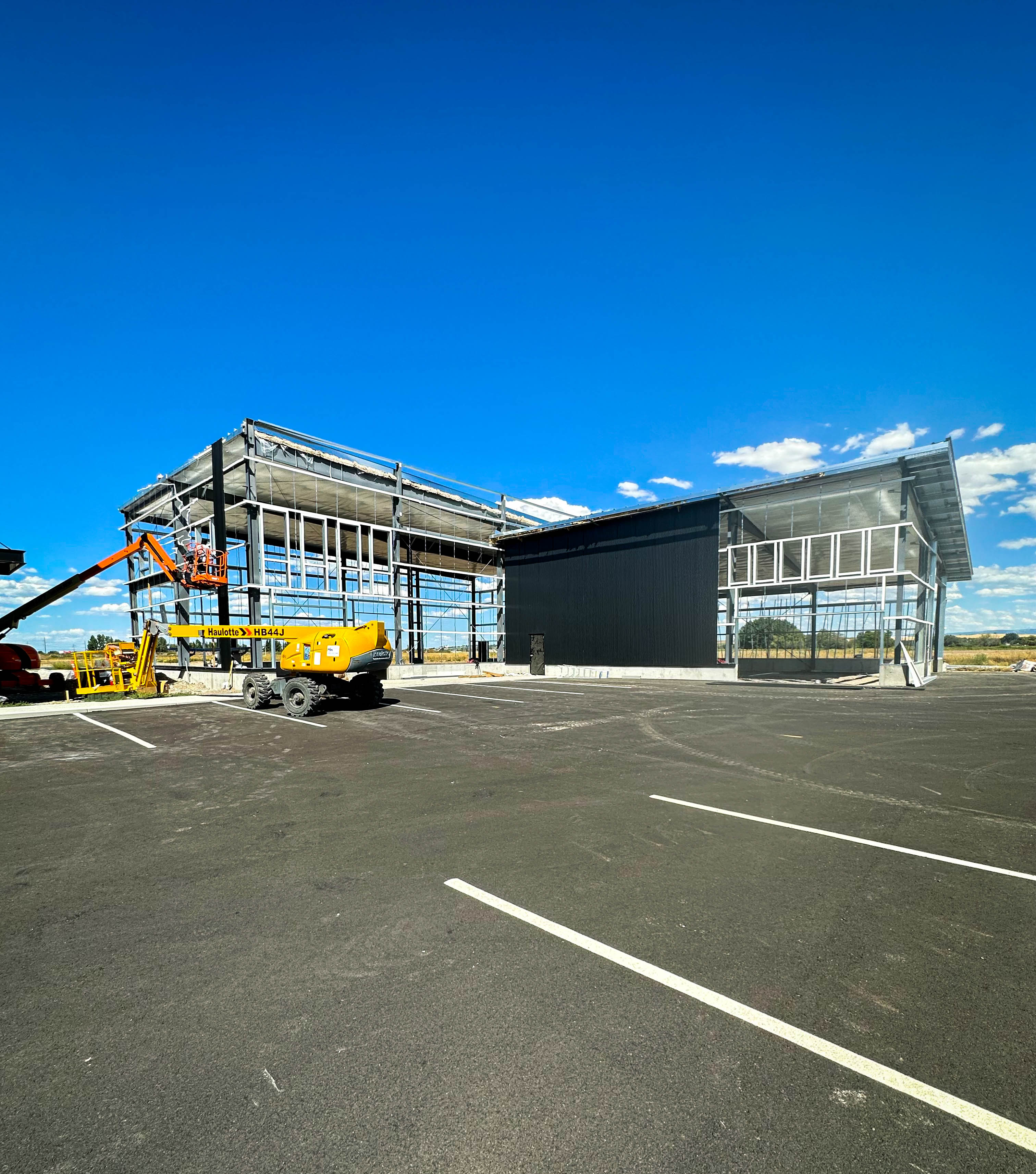
This image captures a commercial steel building project by Steel Concepts, highlighting the advanced stages of exterior finishing. The architectural design features a striking combination of dark vertical metal siding and warm, natural wood-look panels, demonstrating a modern aesthetic. The expansive glass windows and structural steel frame are prominent, showcasing our capabilities in delivering high-quality, custom commercial buildings in Idaho.
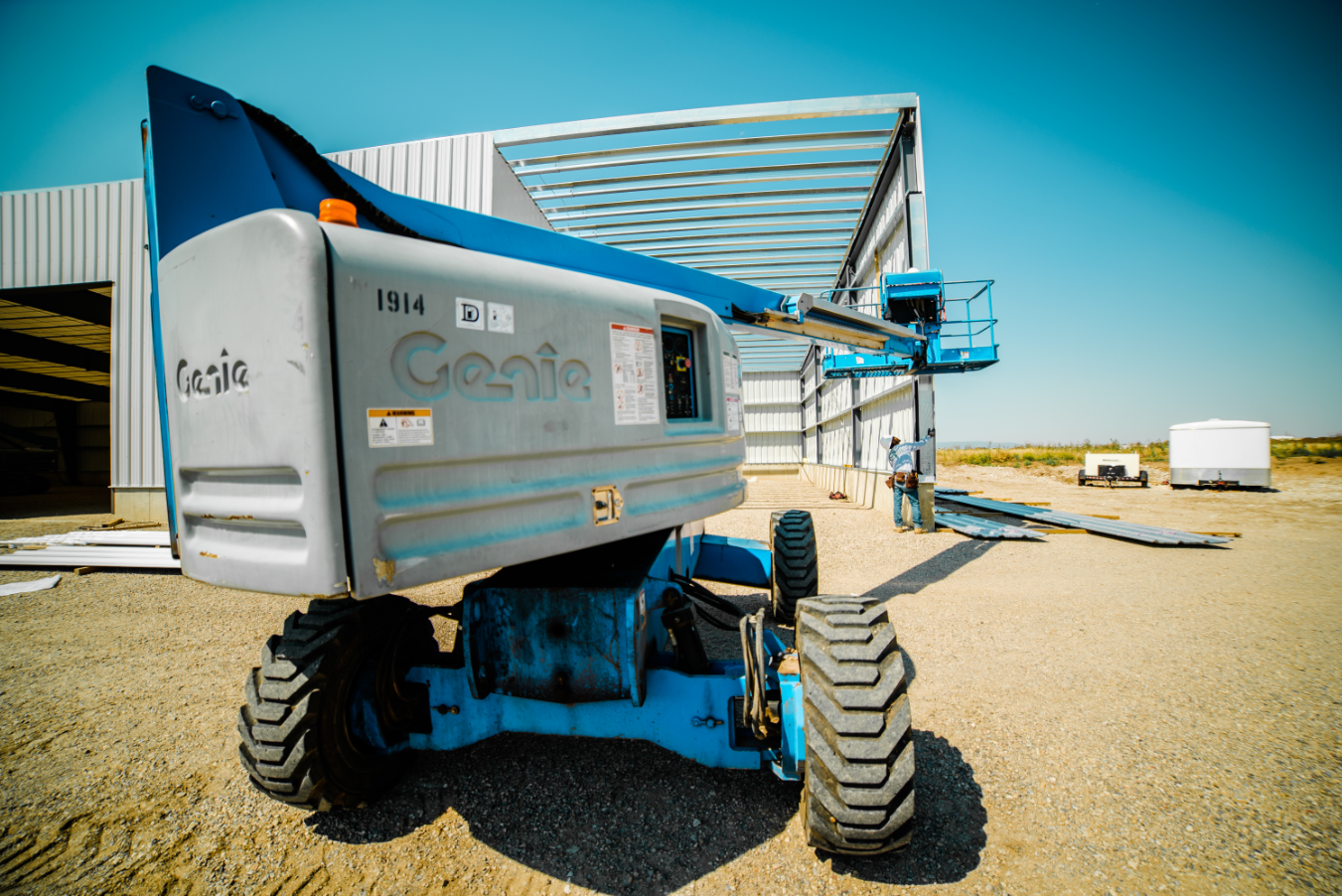
On-site at a Steel Concepts project, where the structural framework of a new steel building is taking shape. This image features a Genie articulating boom lift, essential equipment that allows our skilled crews to safely and efficiently erect the steel frame, purlins, and siding. Our investment in modern, reliable machinery ensures every phase of construction is completed to the highest standards of safety and quality.
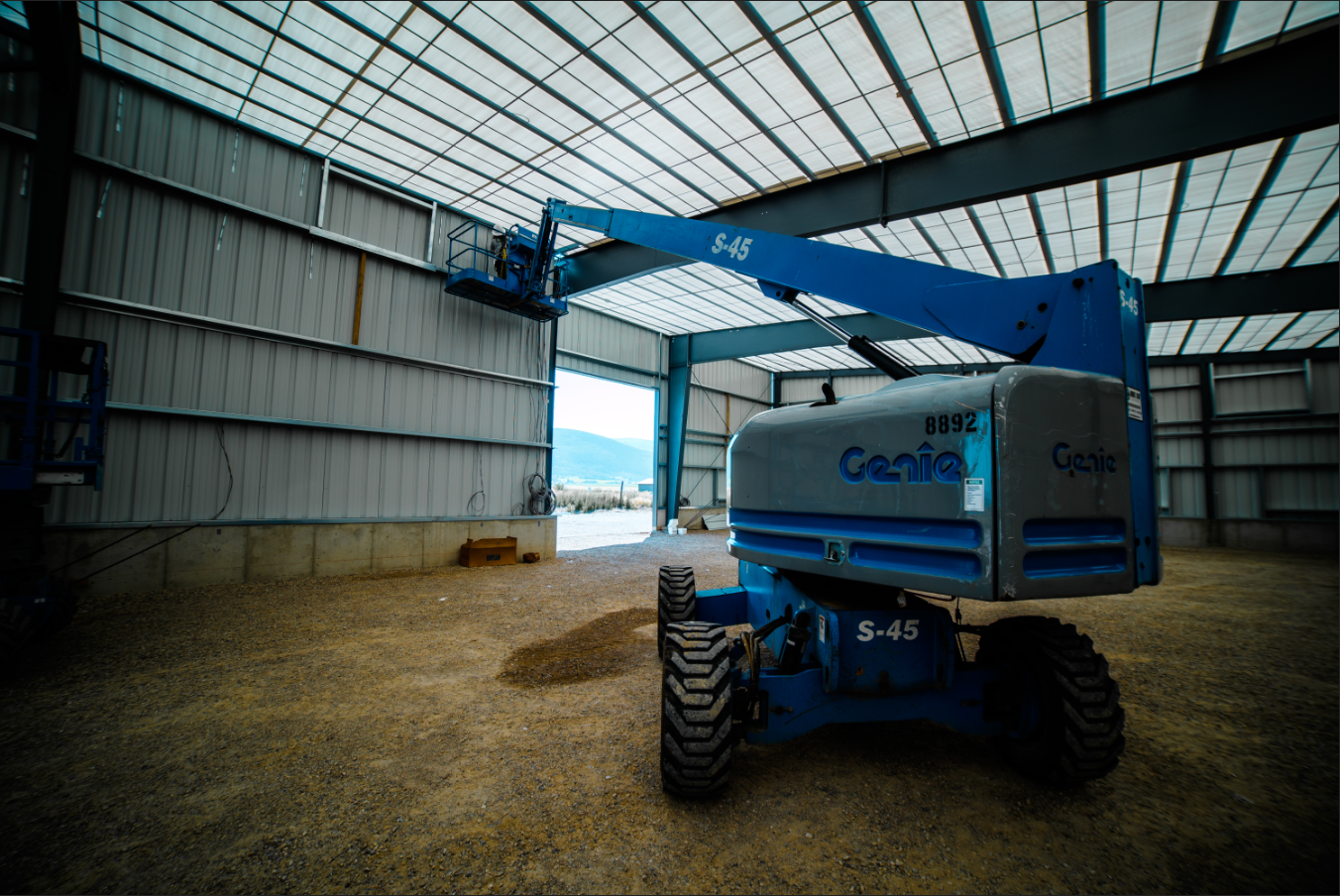
This image showcases a completed commercial project by Steel Concepts, featuring a modern, multi-story office building for 'VYTEX' and 'Prestige' seamlessly integrated with a large, clear-span steel warehouse. The design combines architectural panels, extensive glass, and durable metal siding, highlighting our capability to deliver complex, multi-functional commercial facilities from the ground up.
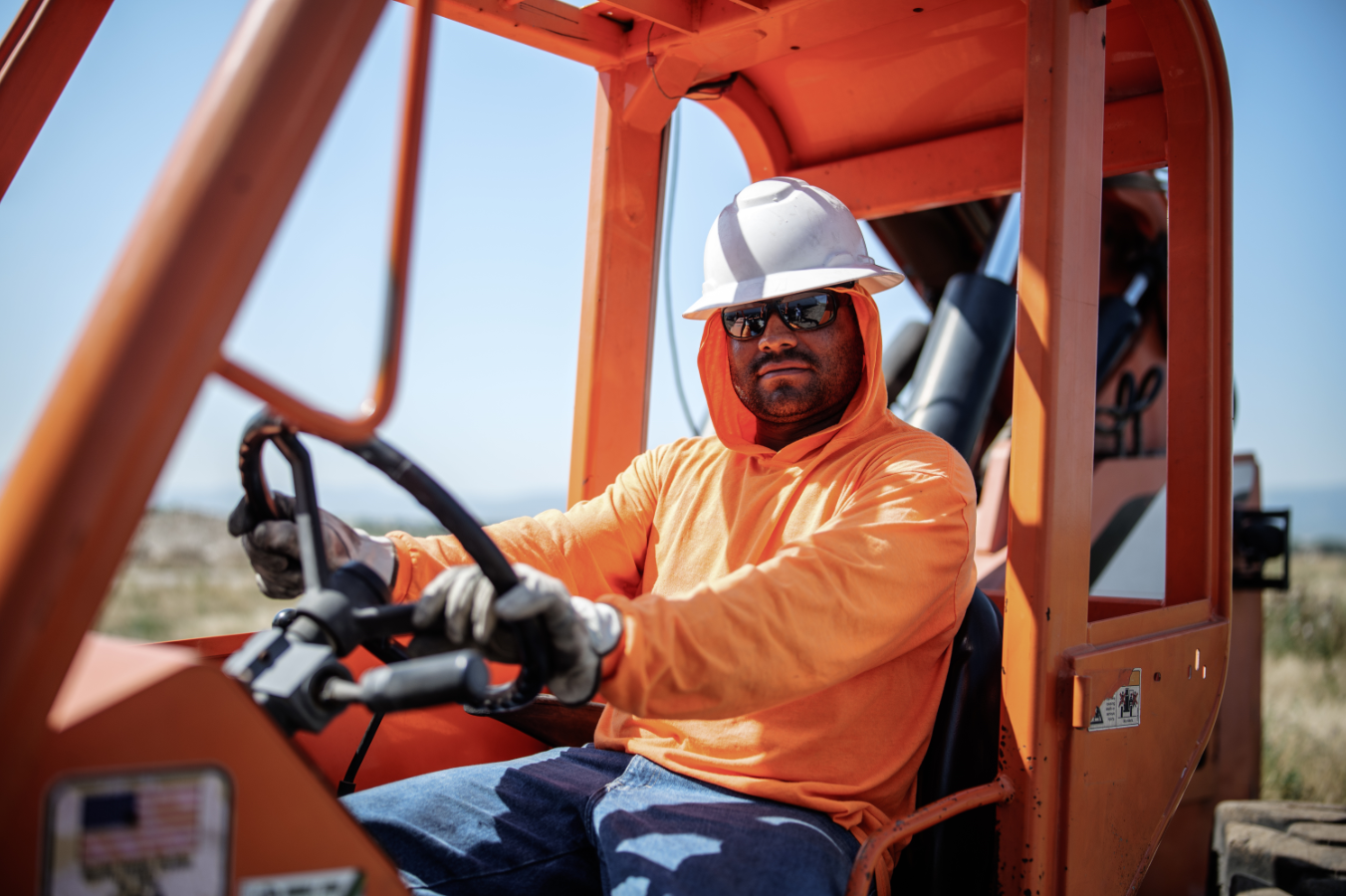
This image provides a look inside the Steel Concepts fabrication facility, where precision and quality originate. One of our experienced technicians is shown operating advanced machinery to cut structural steel components to exact specifications. Our in-house fabrication capabilities are central to our process, ensuring superior quality control and the ability to create custom-engineered elements for our diverse building projects across Idaho.
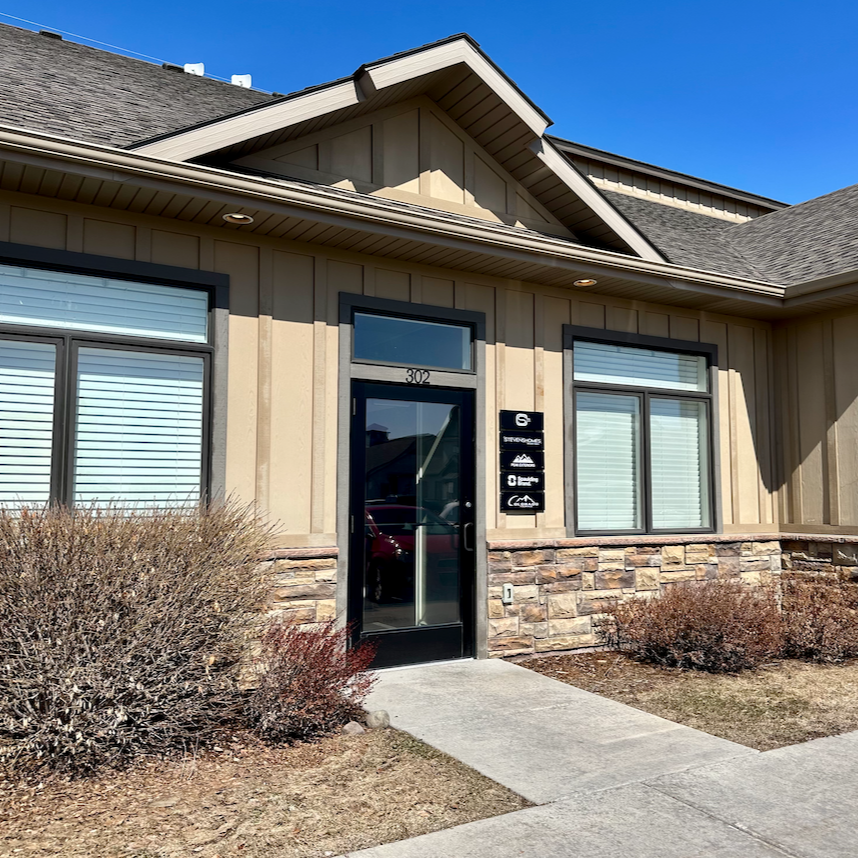
Our office at859 S Yellowstone Hwy Ste #302 Rexburg Idaho 83440
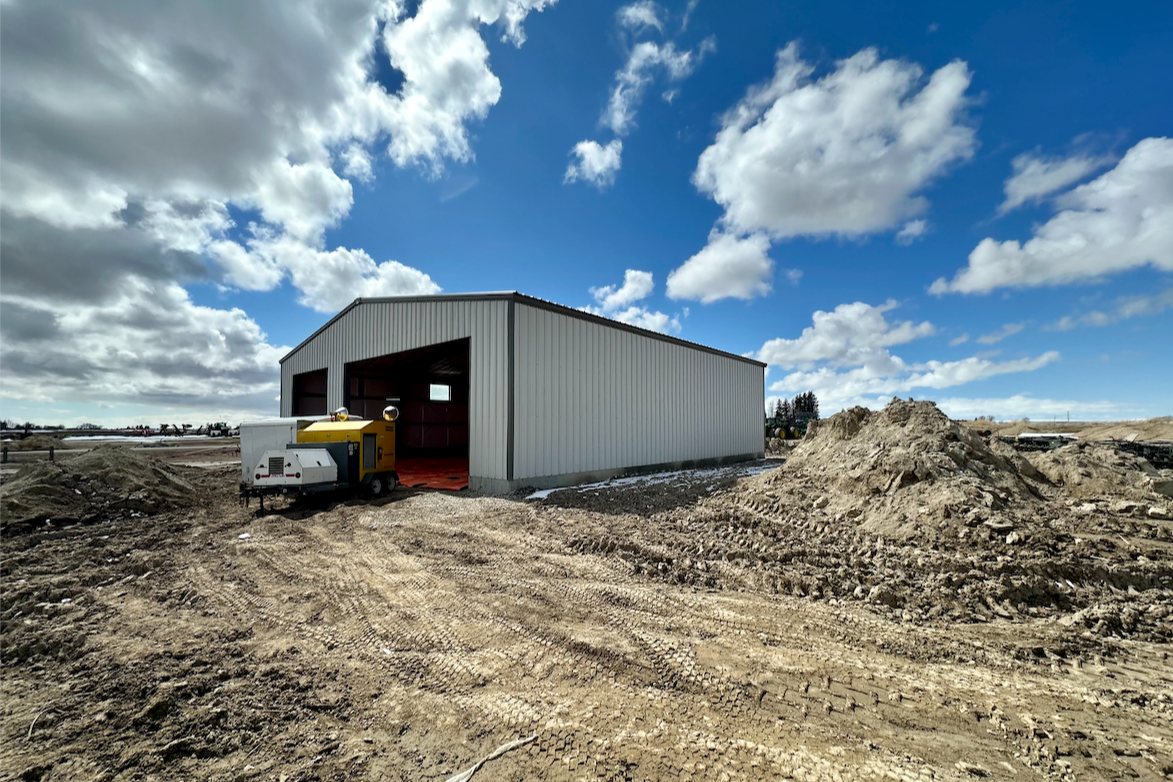
Van Wallen Farms in Aberdeen Idaho
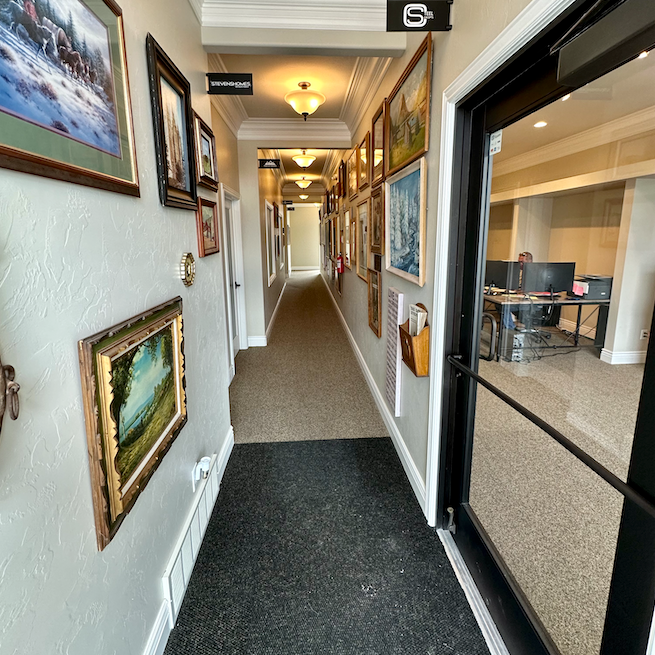
Steel Concepts Inc interior office space.
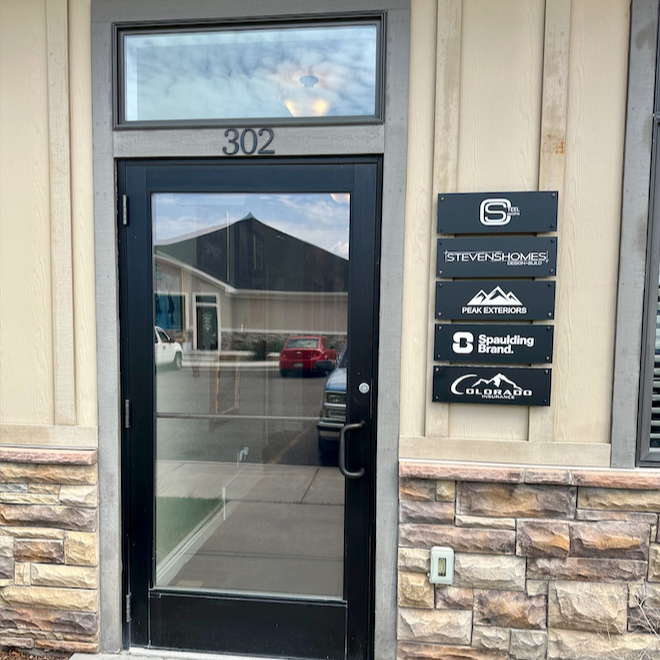
Steel Concepts Inc exterior office space.
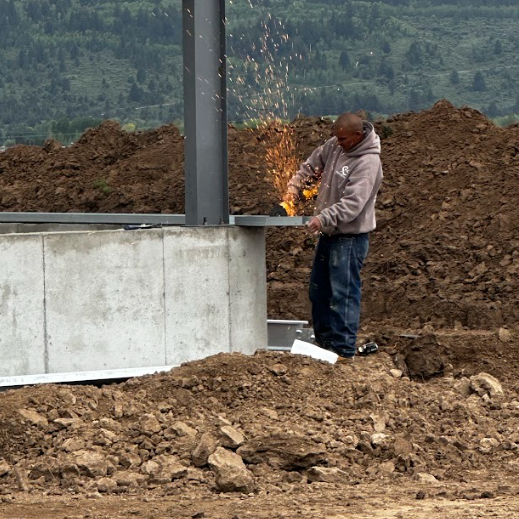
The Teton Range of Swan Valley in Idaho will soon be enhanced by a stunning new addition—a 17,600-square-foot steel frame horse arena designed by Steel Concepts. This arena is designed to harmonize with the picturesque landscape while providing an exceptional equestrian experience
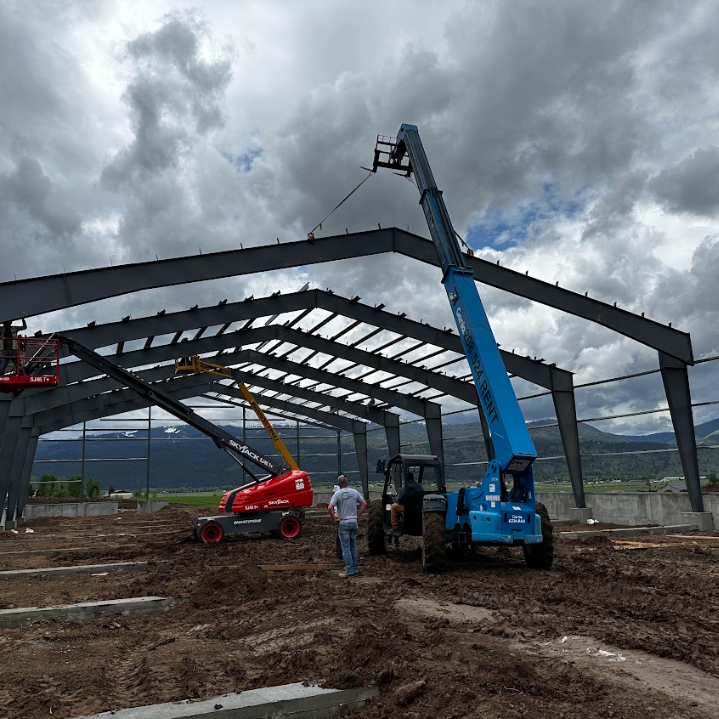
The Teton Range of Swan Valley in Idaho will soon boast a new addition – a 17,600 square foot steel frame horse arena designed by Steel Concepts. This arena blends perfectly with the picturesque landscape, offering durability and safety for an exceptional equestrian experience
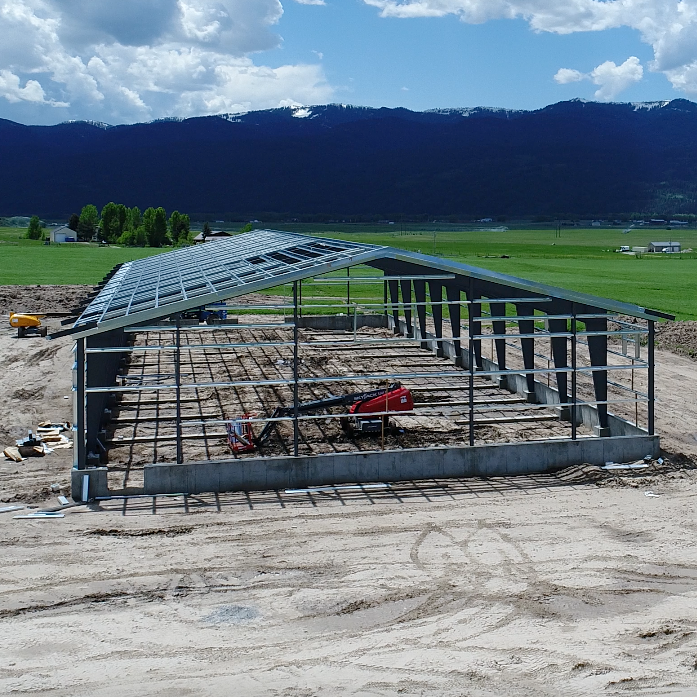
The Teton Range of Swan Valley in Idaho welcomes a breathtaking new addition – a 17,600-square-foot steel frame horse arena by Steel Concepts. This magnificent structure blends seamlessly with the picturesque landscape, offering durability, flexibility, and safety for an unparalleled equestrian experience
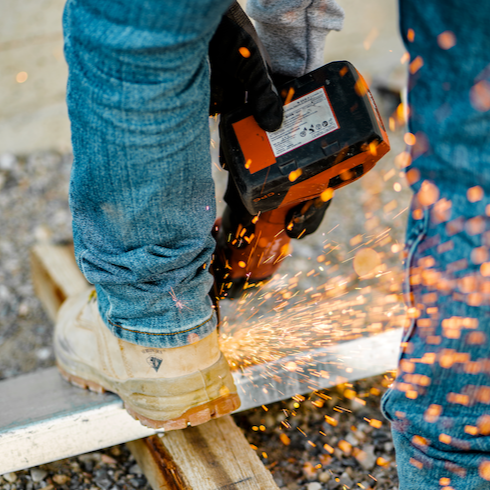
Over the years, these timeless values have remained our guiding principles, steering us through every project we undertake. Our commitment to excellence has earned us respect not just from clients, but from industry peers as well. It's no surprise that even steel fabricators, suppliers, engineers, and structural teams seek our advice, consulting with Steel Concepts before their own projects take shape. With a wealth of experience behind us, it's likely that Steel Concepts has already influenced your project long before we arrive at the job site. As we continue to bring steel and concrete to life, we invite you to join us on a journey where tradition meets innovation, and every structure we create embodies the unwavering values we hold dear. Together, we're not just constructing buildings – we're shaping the landscape of possibility, and the satisfaction of a job well done is the cornerstone of our legacy.
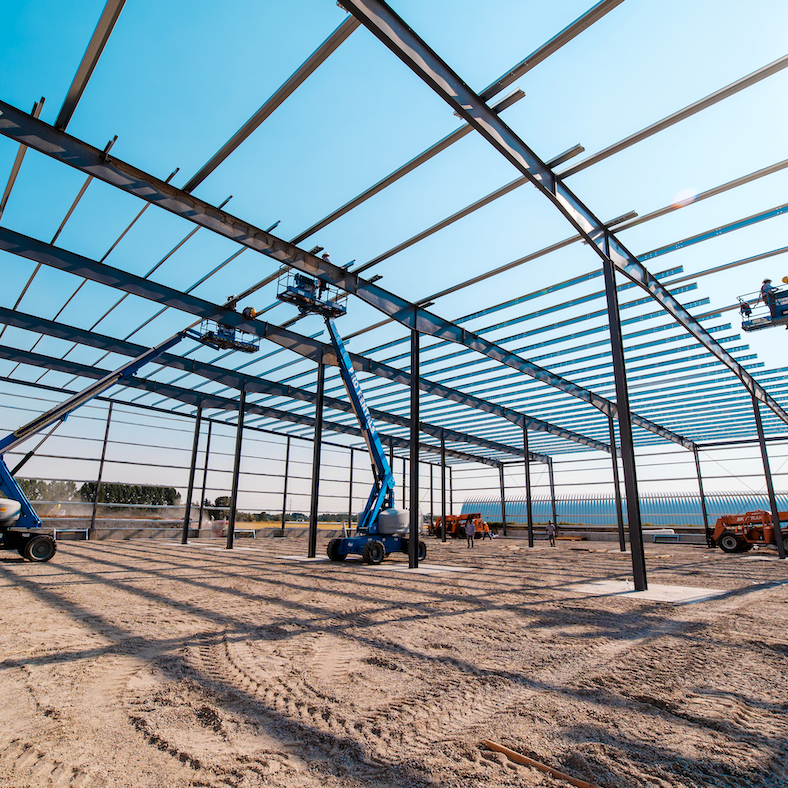
Why the Rocky Mountain States Are the Perfect Place to Build Your Business! Nestled between breathtaking mountain peaks, sprawling forests, and vibrant communities, the Rocky Mountain States offer more than just natural beauty—they’re the ultimate launchpad for your business dreams.
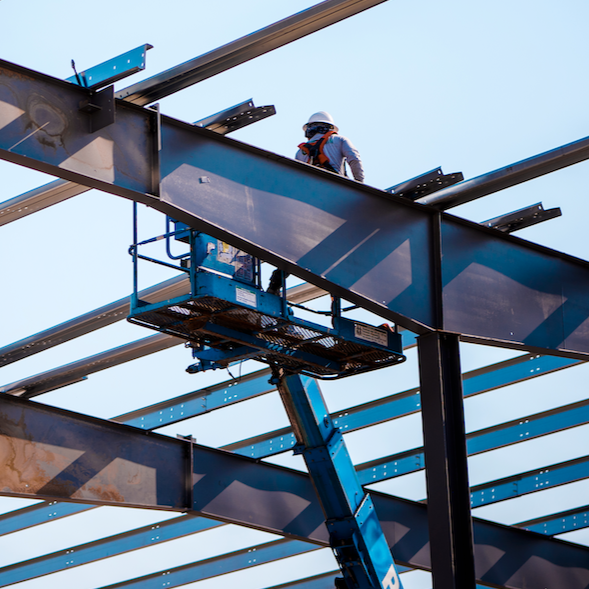
Steel Concepts, Inc. excels in site preparation, blueprint reading, structural assembly, crane operation, welding, safety measures, quality control, and coordination with other trades. We ensure the successful construction of durable steel buildings

Steel Concepts, Inc. excels in site preparation, blueprint reading, structural assembly, crane operation, welding, safety measures, quality control, and coordination with other trades. We ensure the successful construction of durable steel buildings
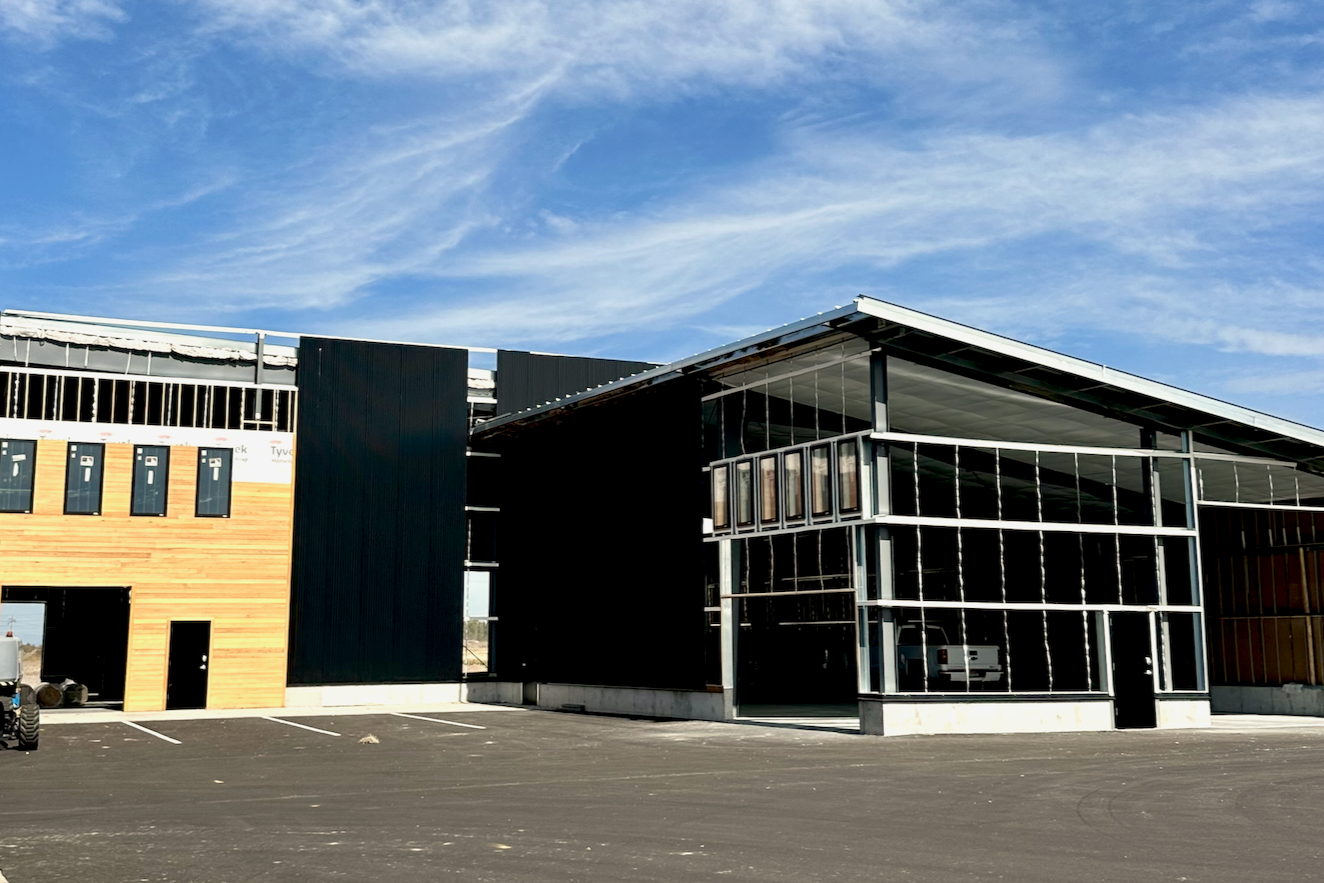
Steel Concepts, Inc. is completing a 7600 sqft commercial undertaking in Thornton, ID for an associate within our industry.

We're proud to highlight the strength and durability of our steel frame buildings, providing safety, comfort, and peace of mind.

Steel Concepts is committed to safety, comfort, and peace of mind. As you gather with your loved ones, know that we're building America from the ground up, and our structures are built to last.

The image shows a construction site where a large steel structure is being erected. Steel Concepts ensures that every project is built to last, providing safety, comfort, and peace of mind.
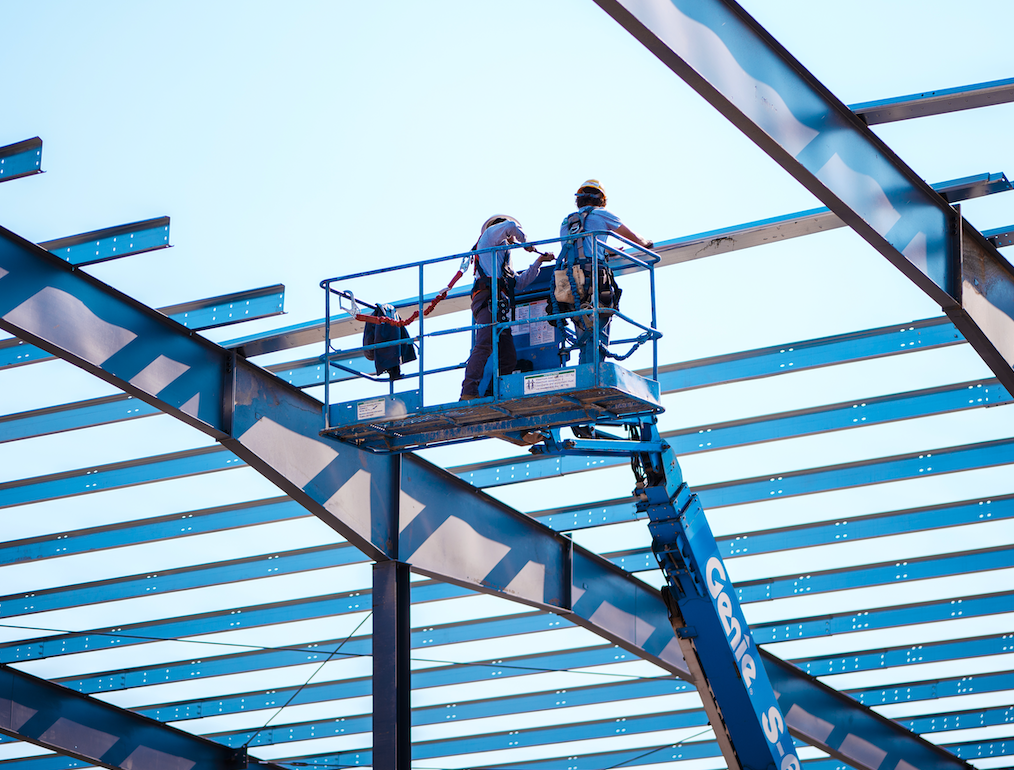
We're grateful for the strength and durability of steel frame buildings that provide safety, comfort, and peace of mind. As you gather with your loved ones, know that we're building America from the ground up, and our structures are built to last
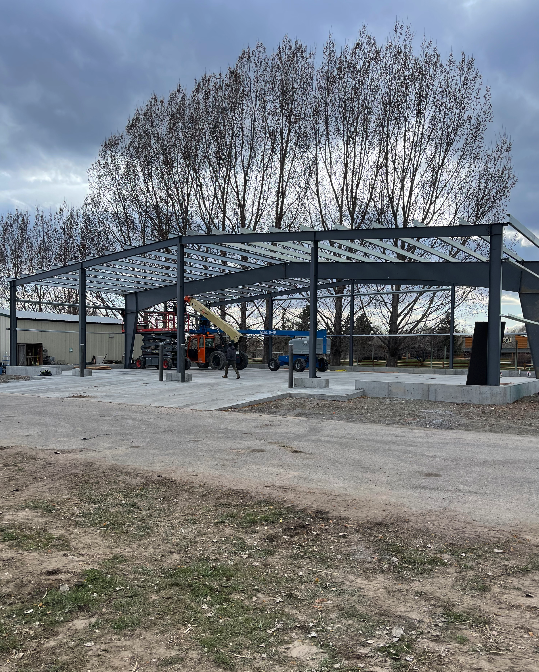
We're proud of the strength and durability of steel frame buildings that provide safety, comfort, and peace of mind. As you gather with your loved ones, know that we're building America from the ground up, and our structures are built to last.

"We're proud to highlight the strength and durability of steel frame buildings that provide safety, comfort, and peace of mind. As you gather with your loved ones, know that we're building America from the ground up, and our structures are built to last.
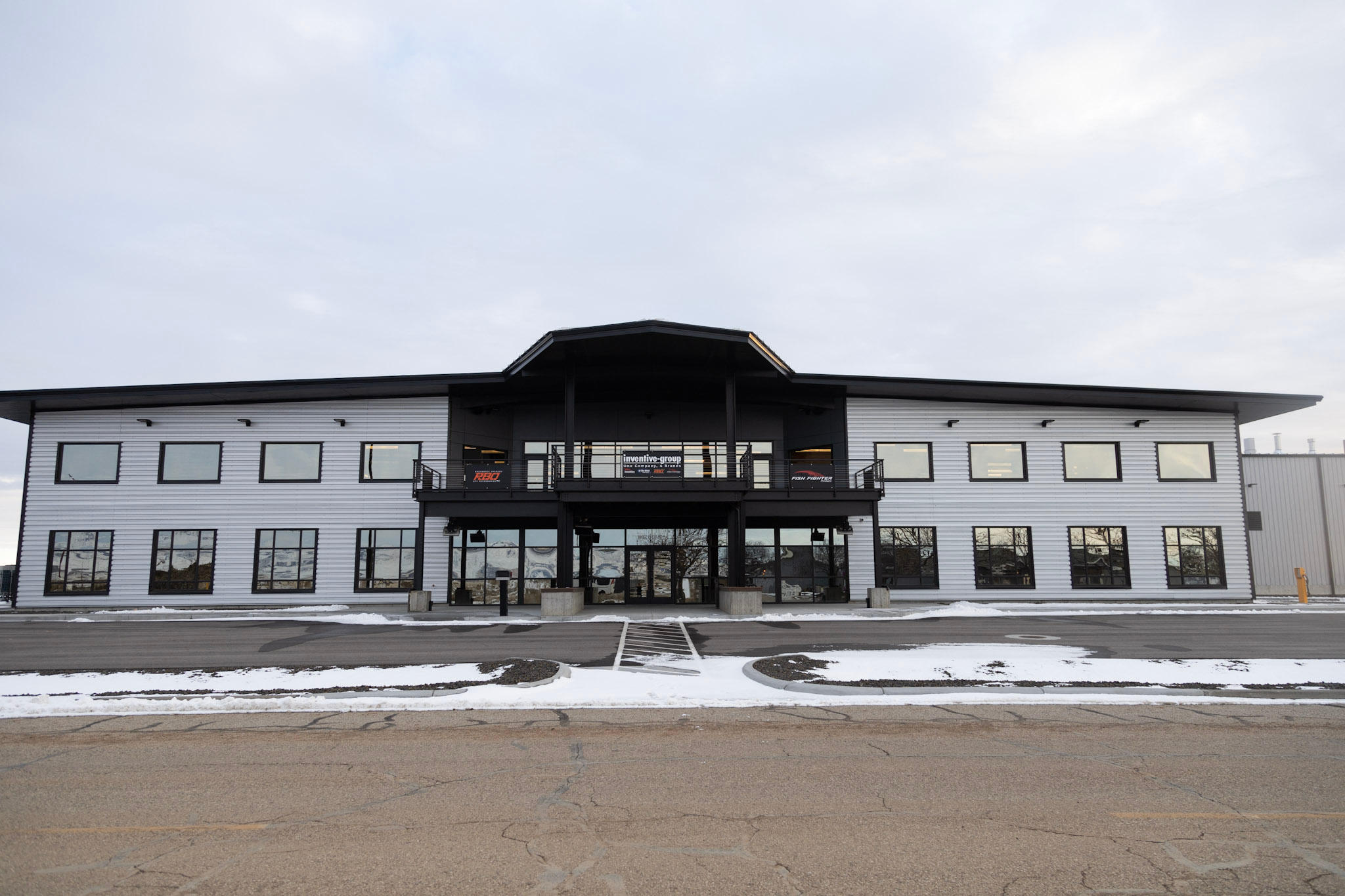
At Steel Concepts, we pride ourselves on the strength and durability of our steel-frame buildings, ensuring they provide safety, comfort, and peace of mind. As you gather with your loved ones, know that we're building America from the ground up, and our structures are built to last.
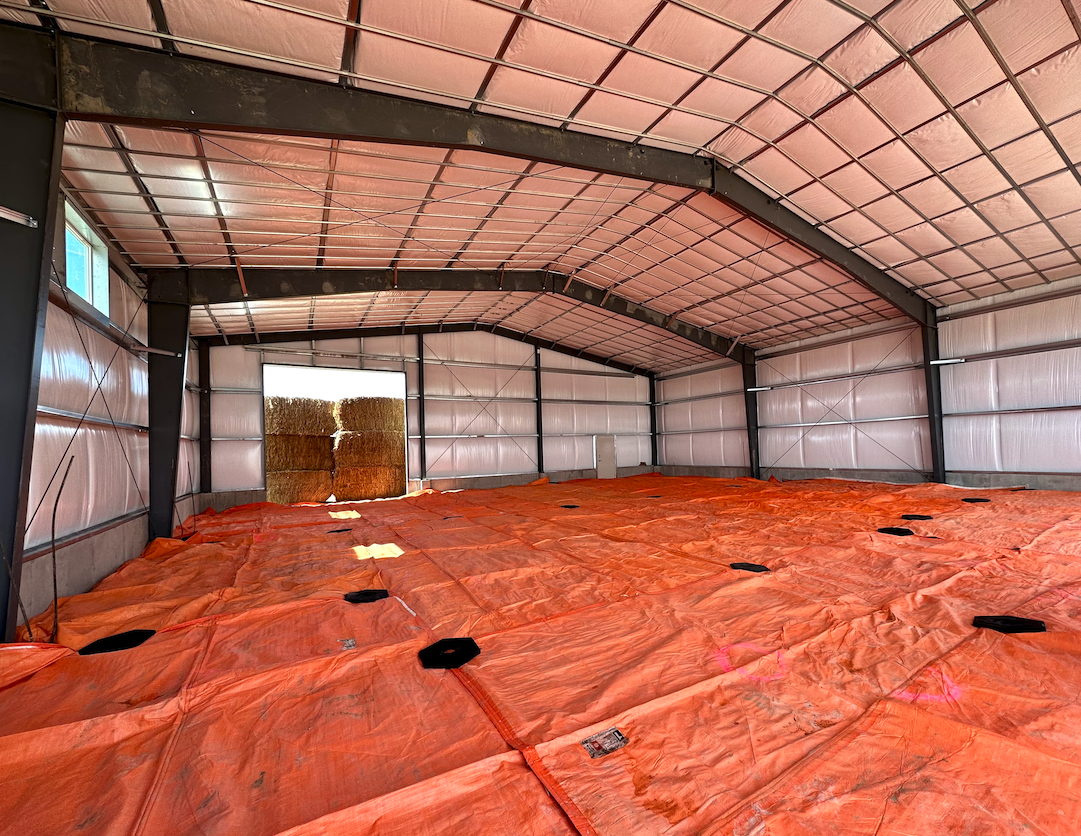
An industry partner contracted Steel Concepts to erect an outbuilding for Van Wallen Farms in Aberdeen, Idaho, perfectly suited for all their storage requirements.
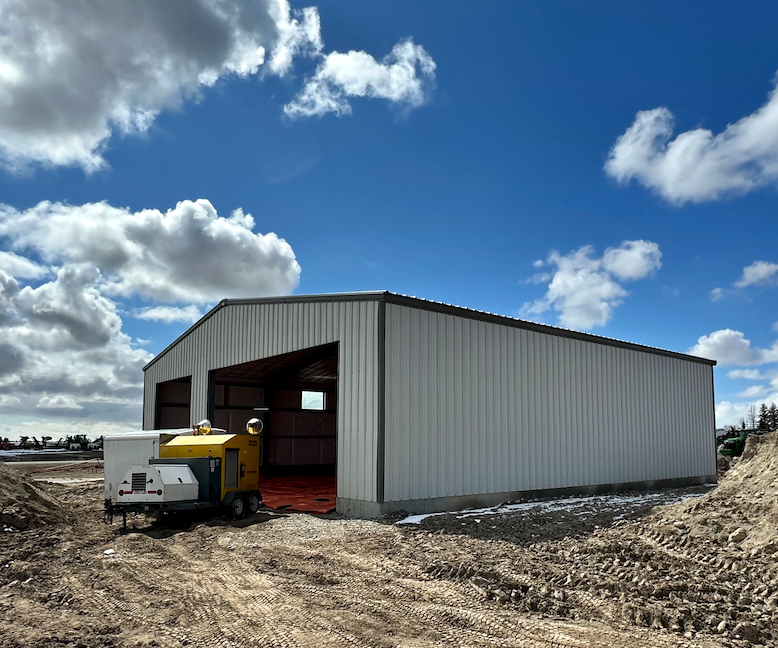
Steel storage buildings are structures primarily made from steel, a material famous for its strength, durability, and resistance to various environmental conditions. These buildings serve a wide range of purposes including warehousing, industrial storage, agricultural storage, and even as garages or workshops. Their design often features large, open spaces without the need for internal support columns, allowing for maximum use of interior space. Additionally, they can be customized in terms of size, layout, and additional features like doors, windows, and insulation.
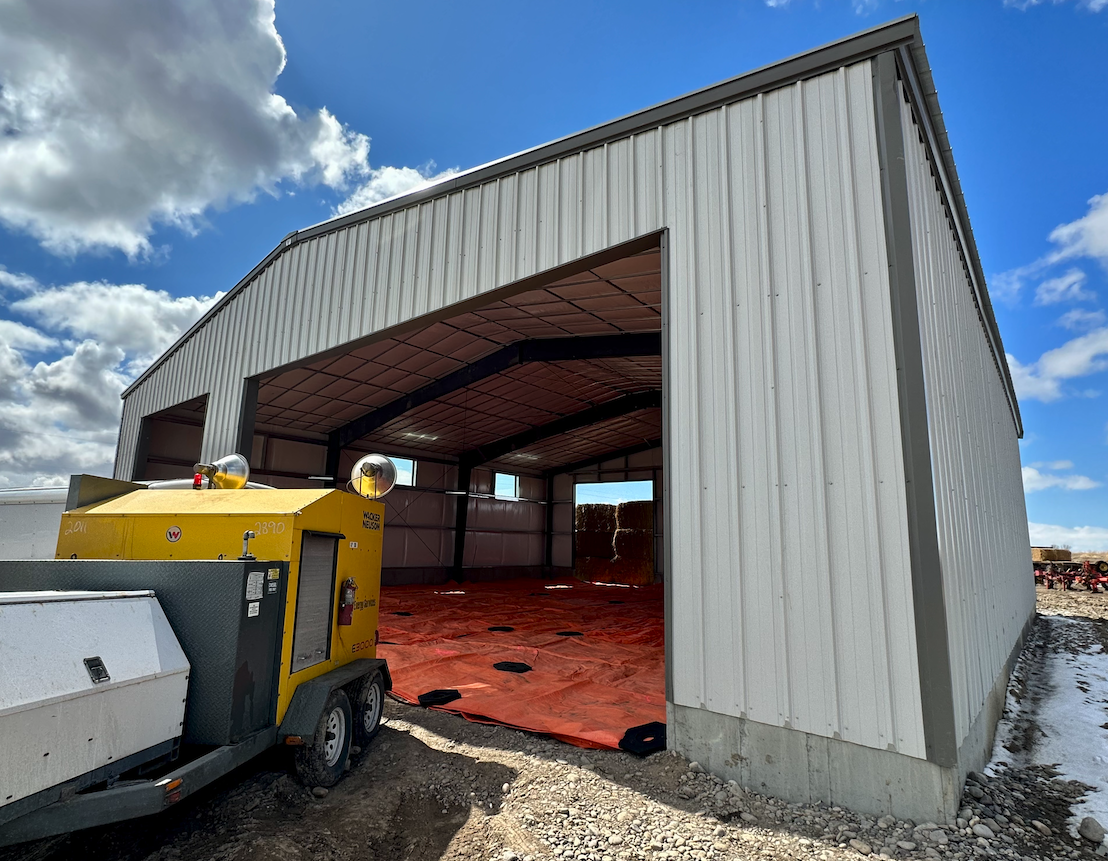
Steel storage buildings are structures primarily constructed using steel, known for its strength, durability, and resistance to environmental conditions. These buildings serve a variety of purposes including warehousing, industrial storage, agricultural storage, and use as garages or workshops. The design typically features large, open spaces without internal support columns, maximizing interior space. They are customizable in size, layout, and additional features like doors, windows, and insulation.

"You know that Steel Concepts, Inc. is a premier erection service for steel and metal buildings. But do you know Steel Concepts, Inc. as a full turnkey general contractor specializing in steel and metal building erection services? Their expanded role brings deeper insights and a broader range of skills to your projects, from initial design to final touches. Their commitment to excellence is stronger than ever, ensuring your projects are built to last. Visit www.steelconceptsinc.com for all your steel building dreams.
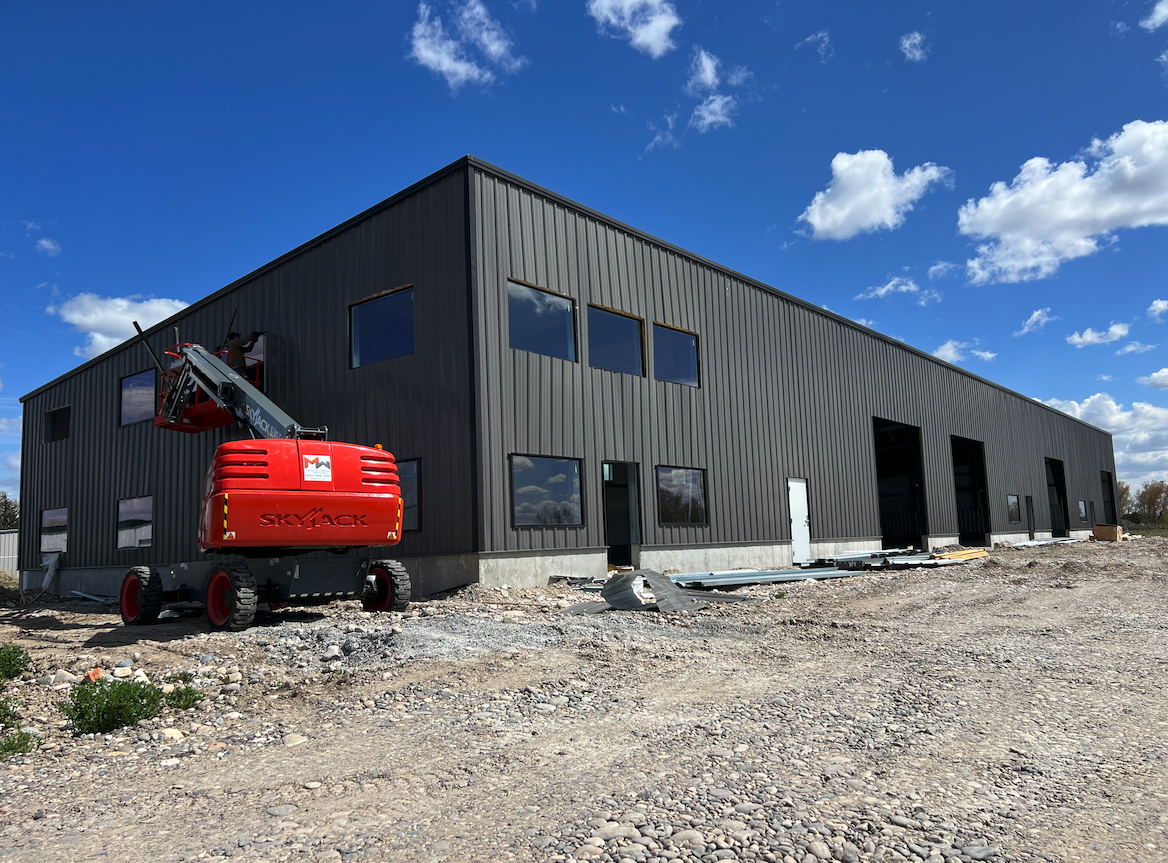
A business partner hired Steel Concepts to construct a versatile building for their client in Rigby, Idaho, ideal for all their industrial storage requirements. This 12,000-square-foot steel frame building stands as a prominent feature within their commercial complex.
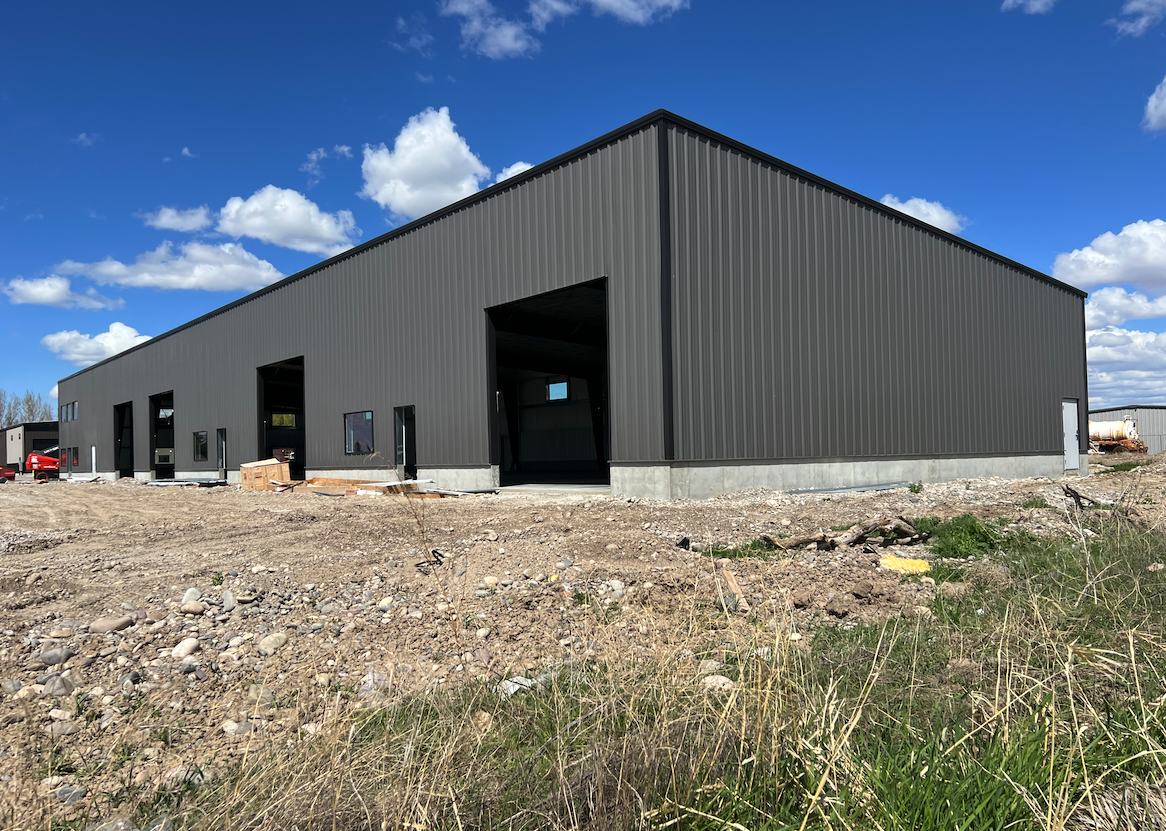
A business partner hired Steel Concepts to construct a versatile building for their client situated in Rigby, Idaho, ideal for all their industrial storage requirements. This steel frame building serves as a focal point within their commercial complex.
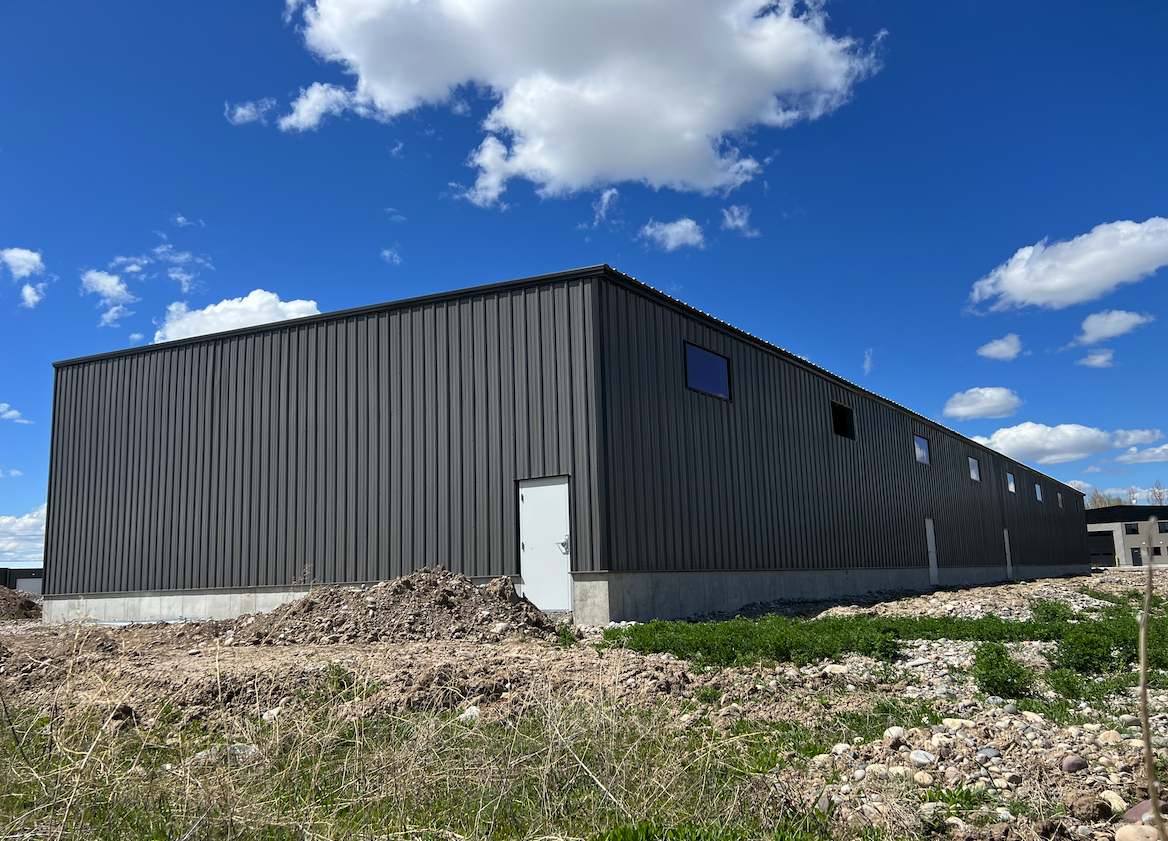
"An industry partner contracted Steel Concepts to erect a versatile multi-purpose structure for their client in Rigby, Idaho. This steel frame structure serves as a centerpiece in their commercial complex, designed perfectly for all their industrial storage needs.
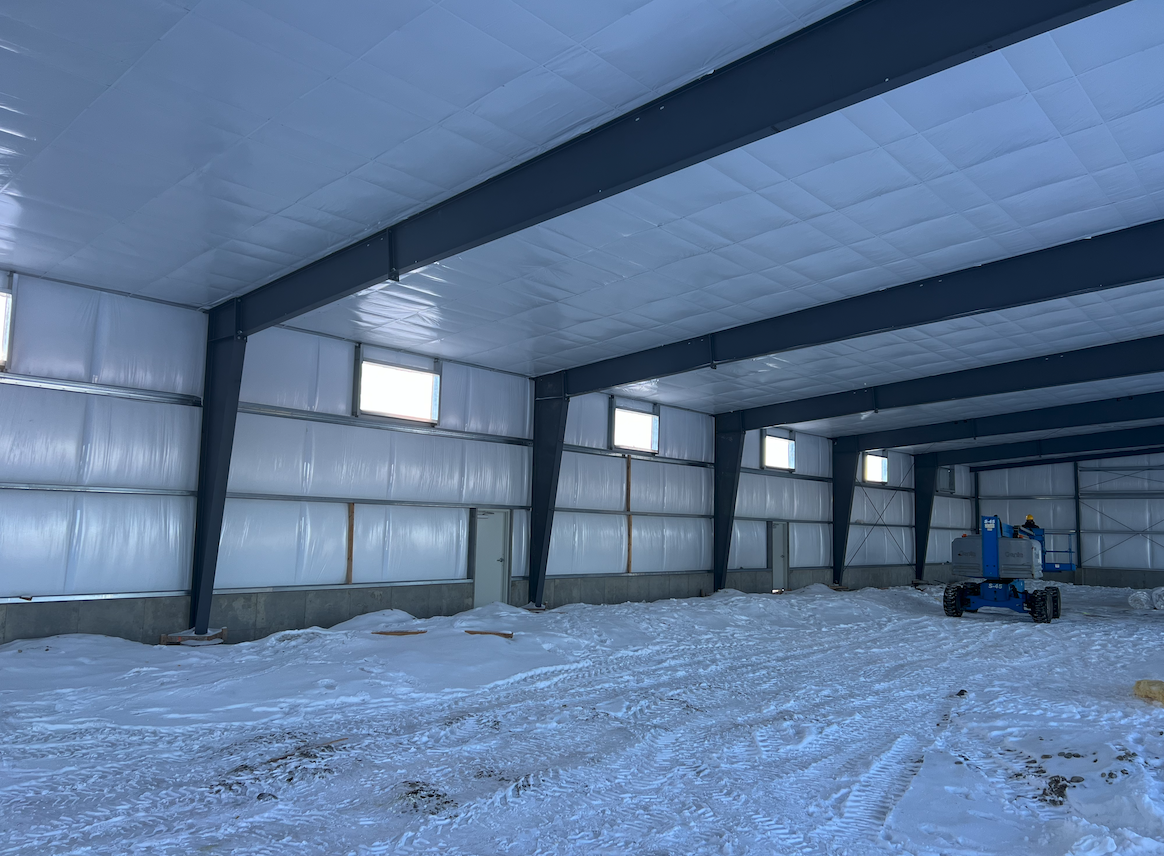
We're excited to share our latest achievement! Our industry partner selected #SteelConceptsInc to construct a versatile multi-purpose steel-frame structure in Rigby, Idaho. Our dedicated team worked meticulously to ensure flawless execution. This adaptable structure is ideal for industrial storage and future expansion, nestled in a bustling commercial complex. It's sure to catch the eye
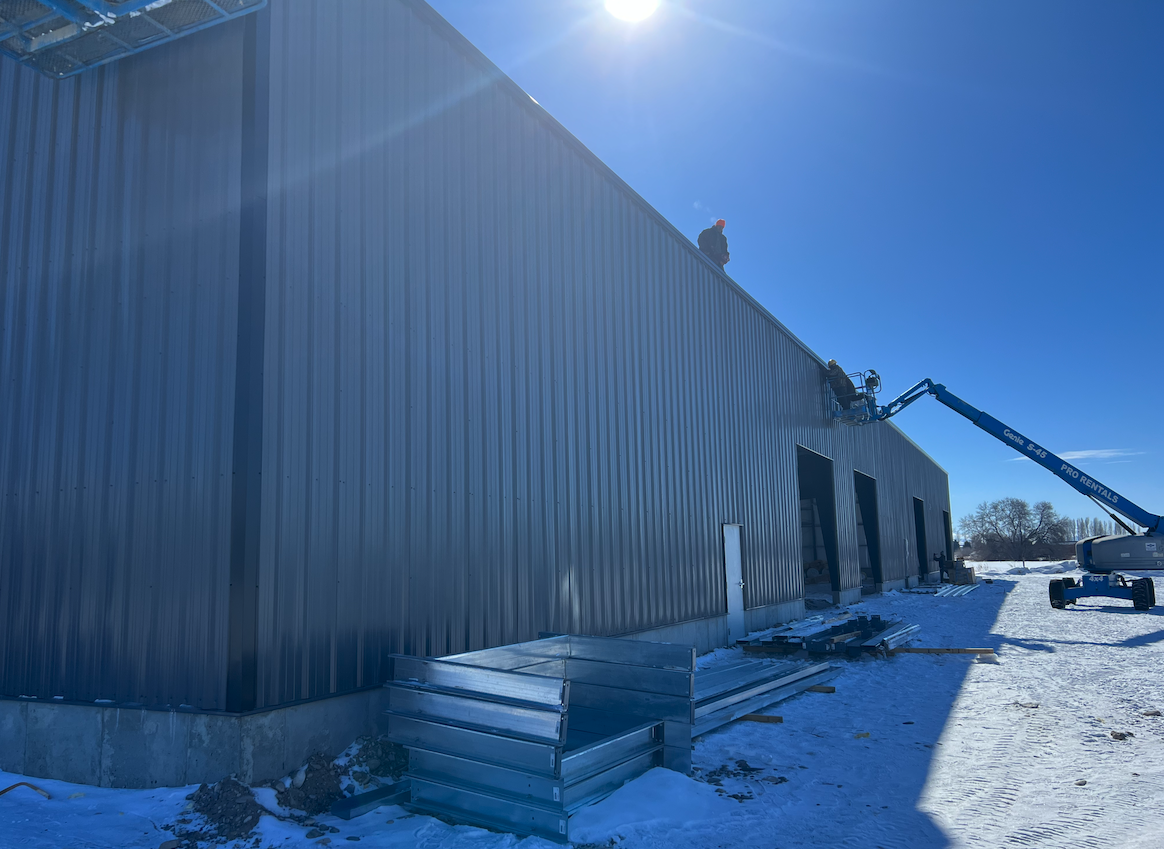
We're proud to share our latest success! 🌟 Our industry partner chose #SteelConceptsInc to construct a versatile multi-purpose steel-frame structure in Rigby, Idaho. Our team worked meticulously to ensure every detail was executed flawlessly.
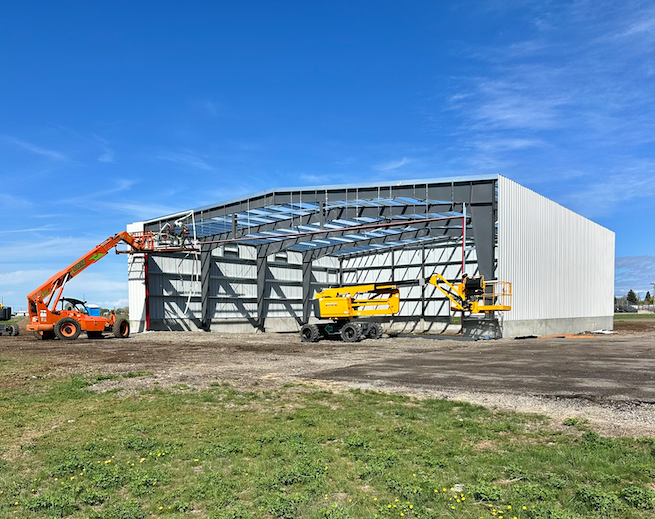
Steel Concepts has successfully delivered another impressive project at St. Anthony Airport in Idaho! Visit the site or swing by our offices at 859 S. Yellowstone Hwy Suite #302 to see how we can help you with your next project.
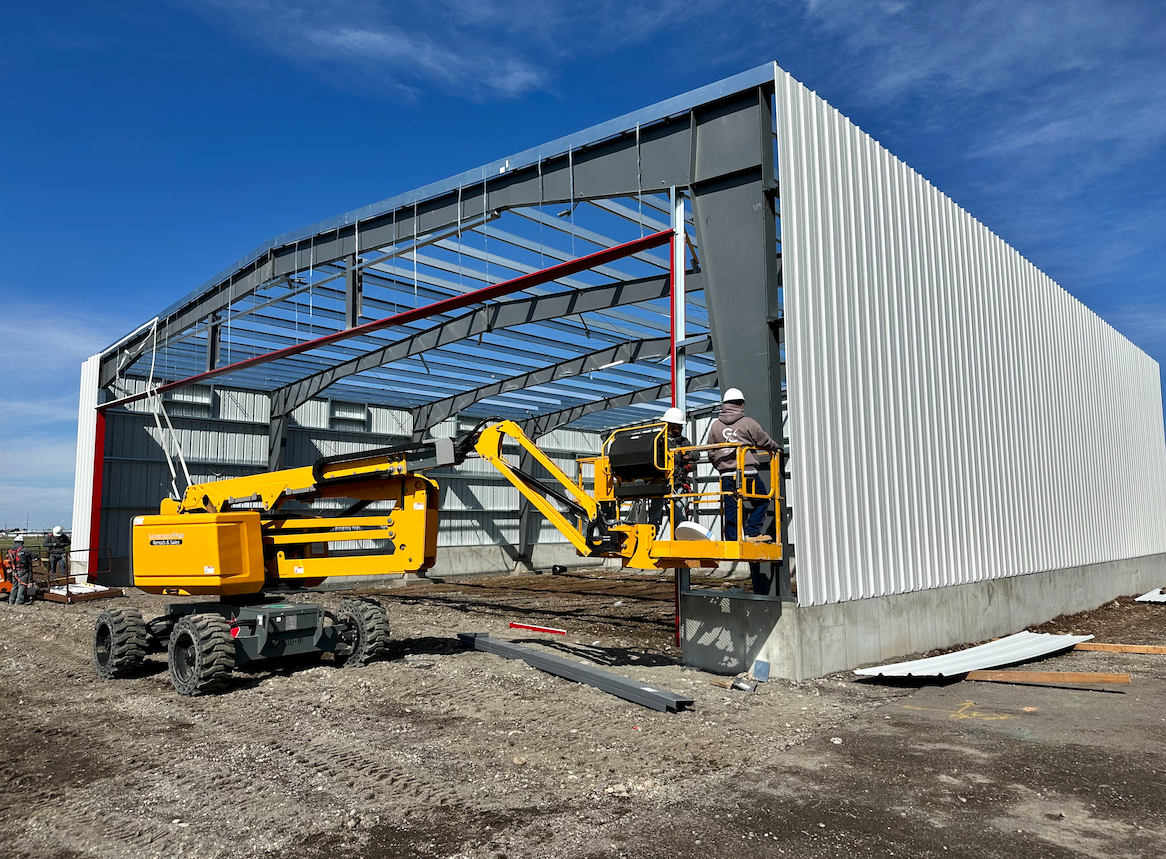
Steel Concepts has completed another stellar project at St. Anthony Airport in Idaho! Visit the construction site or stop by our offices at 859 S. Yellowstone Hwy Suite #302 to discover how we can assist with your next project
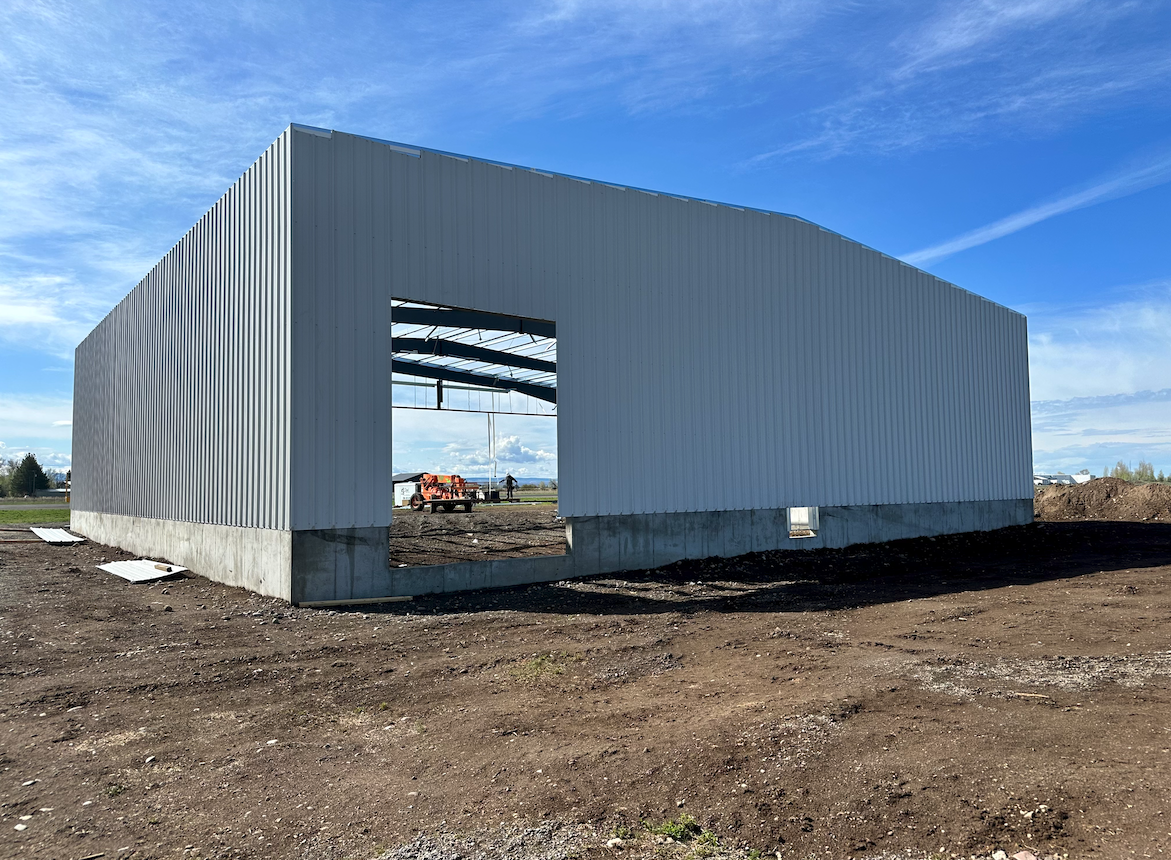
"Steel Concepts has completed another stellar project at St. Anthony Airport in Idaho! Visit the new construction or stop by our offices at 859 S. Yellowstone Hwy Suite #302 to discover how we can assist with your next project
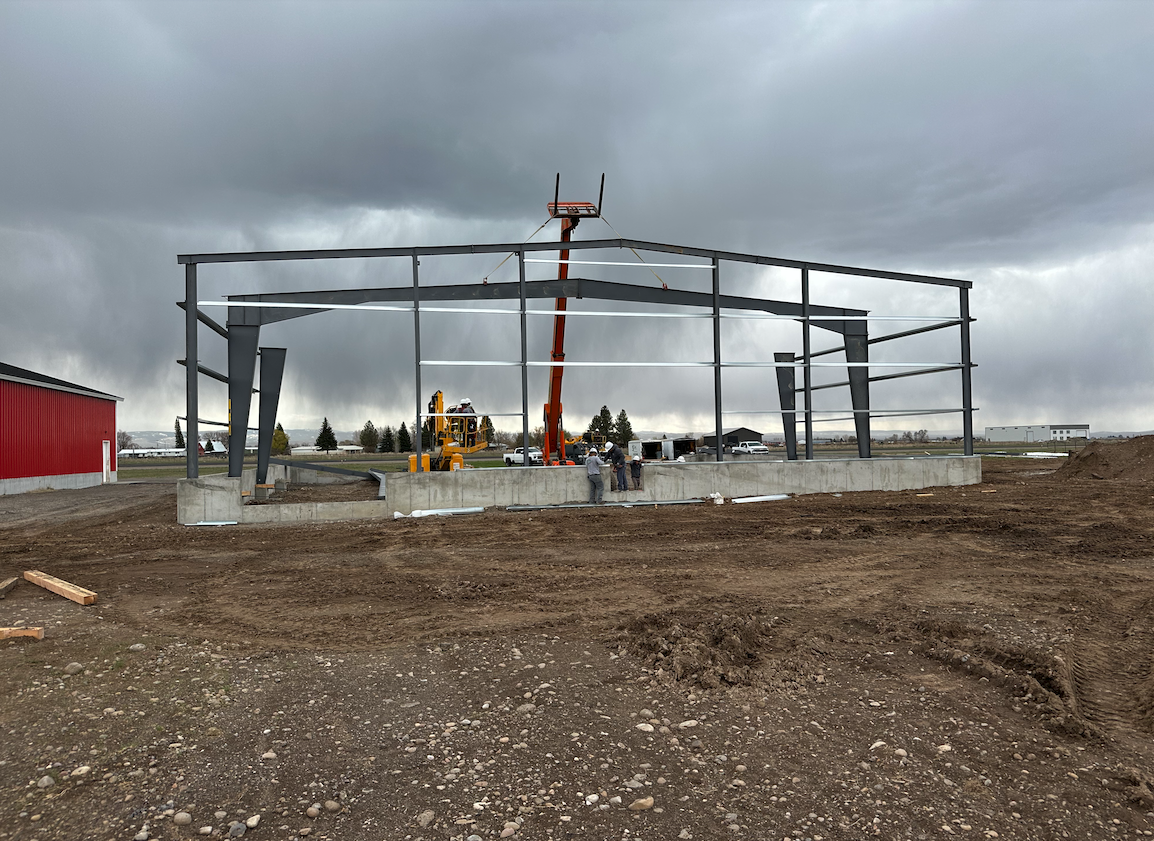
Another great build from Steel Concepts at the St. Anthony Airport in Idaho! Visit the new construction or stop by our offices at 859 S. Yellowstone Hwy Suite #302 to learn how we can assist with your next project
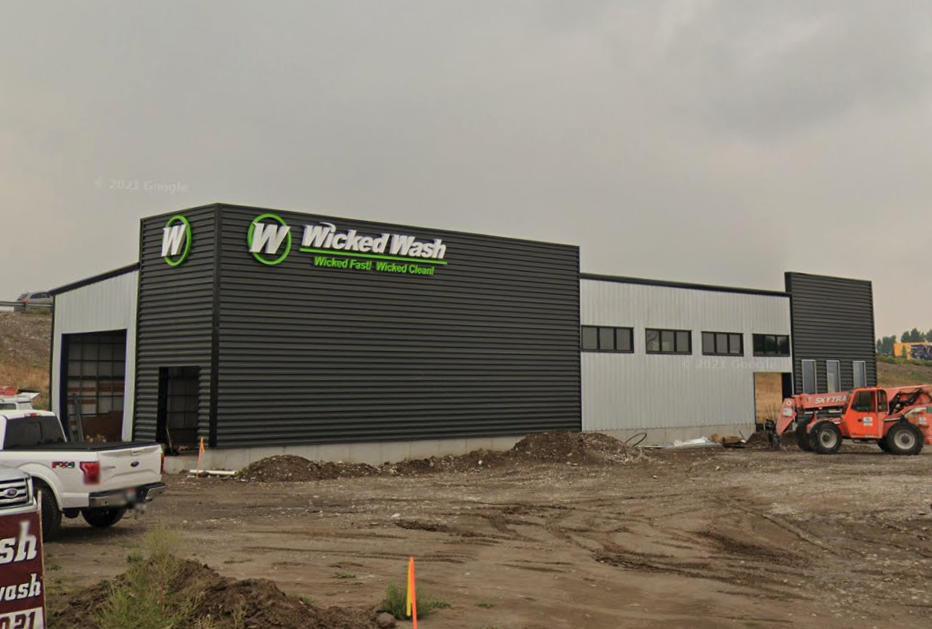
Bring your retail vision to life with Steel Concepts! Our reliable team specializes in erecting steel frame buildings for commercial, agricultural, and retail projects. Recently, we completed a dynamic retail space in Rigby, Idaho
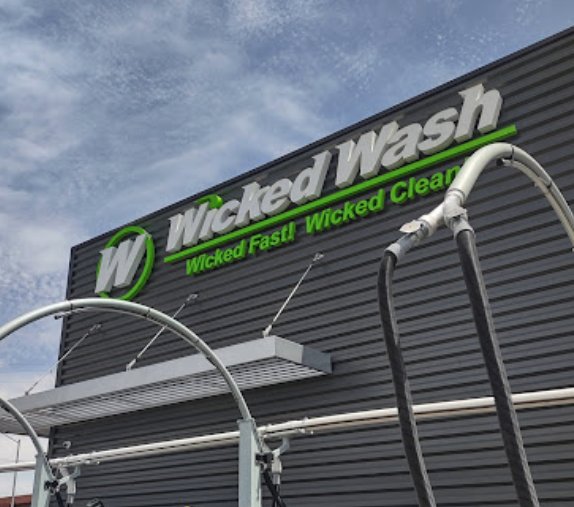
Bring your retail vision to life with Steel Concepts! Our reliable team specializes in erecting steel frame buildings for commercial, agricultural, and retail projects. We recently completed a dynamic retail space in Rigby, Idaho, and can do the same for you
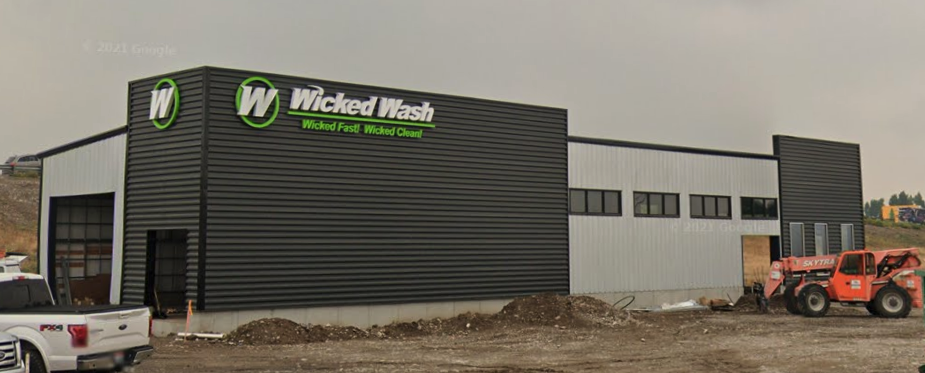
An industry partner turned to Steel Concepts' erection expertise to construct a dynamic retail space in Rigby, Idaho. Steel Concepts delivered impeccable execution, helping to create this innovatively designed structure
Frequently Asked Questions
Which days is Steel Concepts, Inc open?
Open on Monday, Tuesday, Wednesday, Thursday, Friday.
What languages does Steel Concepts, Inc specialize in?
English.
What are Steel Concepts, Inc specialties?
Steel building erector, Steel framework construction, Prefabricated steel building distributor, Modular steel building erection, Metal building construction company, Steelwork design contractor, Steel building consultant, General contractor, Steel building general contractor, CBC pre-engineered steel building distributor.
What brands does Steel Concepts, Inc work with?
CBC Steel Buildings.
What are Steel Concepts, Inc main products?
Agricultural Metal Buildings, Small Business Retail Steel Buildings, Business Expansion Steel Buildings, National "Big Box" Steel Buildings, Muti Purpose Steel Frame Buildings, Steel Frame Out Buildings.
What are Steel Concepts, Inc main services?
Official distributor of CBC pre-engineered steel building., Efficient erection process for pre-engineered steel buildings., Erecting custom steel buildings., Steel building erection services, Modular steel building erection services, Steel building general contractor, Metal building construction company, General contractor, Steel building consultant, Consultation with city planners, Filing building permits with city planning and zoning departments, Consultation with civil and structural engineers.
Attention business owner!
Register your business now and enhance your global reach with iGlobal.
Copied to clipboard!