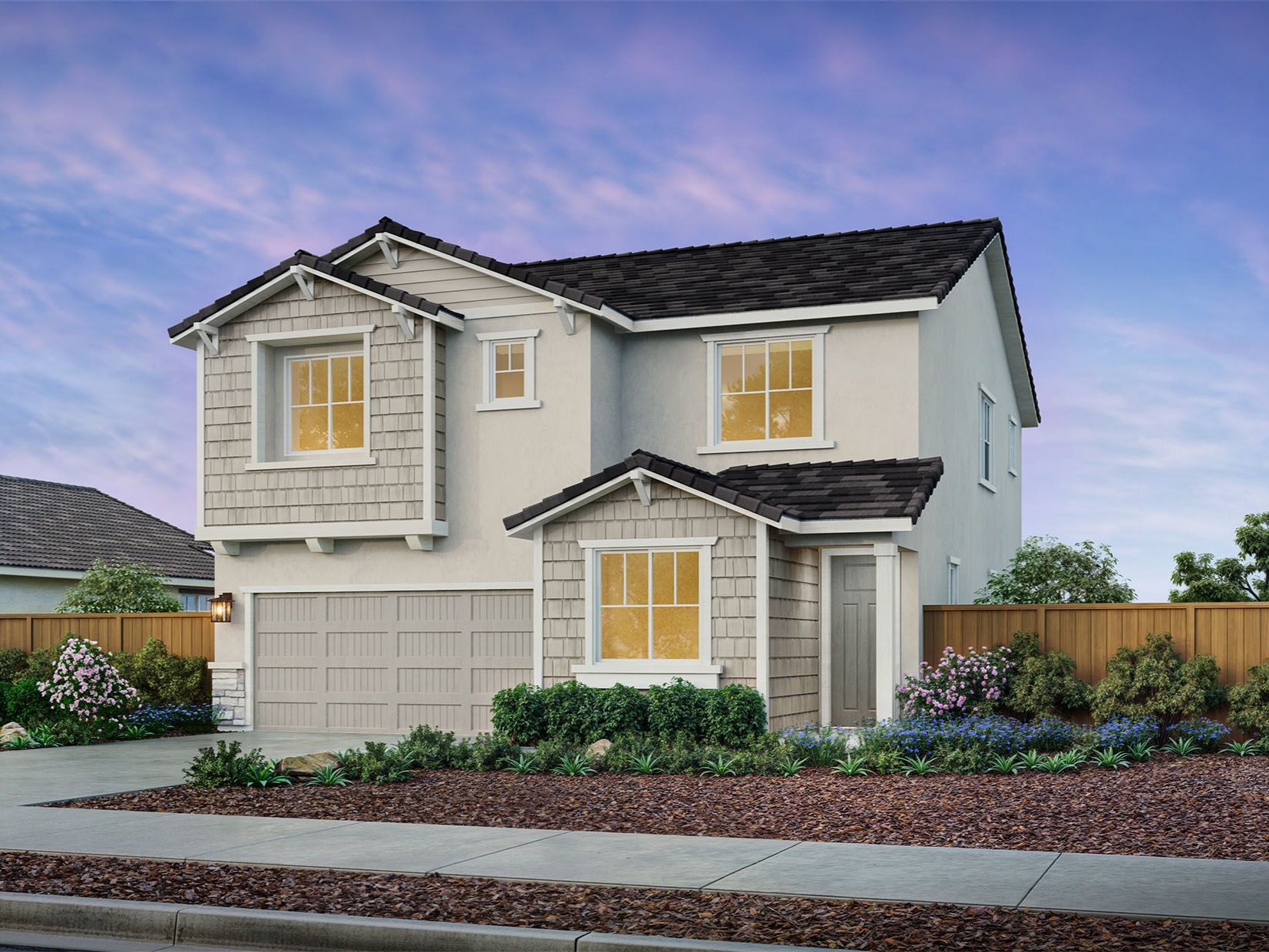
yext
Lily at Placer One by Pulte Homes Owner verified
2156 Bias Way Roseville, CA, 95747Last time updated: 1/20/26, 12:14 PM
About
Find your new construction home in Roseville, CA at Lily at Placer One by Pulte Homes.
Extra info
Images

Craftsman exterior rendering of Floor Plan 2 in Lily at Placer One by Pulte Homes in Estero, Florida

Modern prairie exterior rendering of Plan 3 in Lily at Placer One by Pulte Homes in Estero, Florida

Farmhouse exterior rendering of Floor Plan 3 in Lily at Placer One by Pulte Homes in Estero, Florida

Craftsman exterior rendering of Floor Plan 3 in Lily at Placer One by Pulte Homes in Estero, Florida

Open living area flows into kitchen in open Floor Plan 3 at Lily at Placer One by Pulte Homes

Open kitchen with extensive island counter seating and dining in Floor Plan 3 at Lily at Placer One

Spacious Owner's Suite with plenty of natural light in Floor Plan 3 at Lily at Placer One by Pulte

Owner's Suite bath with walk-in shower and dual sinks in Floor Plan 3 at Lily at Placer One by Pulte

Spacious loft flex space with sectional and natural light in Floor Plan 3 at Lily at Placer One

Farmhouse exterior rendering of Floor Plan 1 in Lily at Placer One by Pulte Homes in Estero, Florida

Craftsman exterior rendering of Floor Plan 1 in Lily at Placer One by Pulte Homes in Estero, Florida

Modern prairie exterior rendering of Plan 1 in Lily at Placer One by Pulte Homes in Estero, Florida

Modern prairie exterior rendering of Plan 2 in Lily at Placer One by Pulte Homes in Estero, Florida

Farmhouse exterior rendering of Floor Plan 2 in Lily at Placer One by Pulte Homes in Estero, Florida

Secondary bedroom in Floor Plan 3 new construction homes at Lily at Placer One by Pulte Homes

Secondary bedroom with nature views in Floor Plan 3 at Lily at Placer One by Pulte Homes

Secondary bedroom in Floor Plan 3 new construction homes at Lily at Placer One by Pulte Homes

Secondary bath with dual sinks and shower-tub combo in Floor Plan 3 at Lily at Placer One by Pulte
Frequently Asked Questions
Which days is Lily at Placer One by Pulte Homes open?
Open on Monday, Tuesday, Wednesday, Thursday, Friday, Saturday, Sunday.
What brands does Lily at Placer One by Pulte Homes work with?
Pulte Homes.
Attention business owner!
Register your business now and enhance your global reach with iGlobal.
Copied to clipboard!