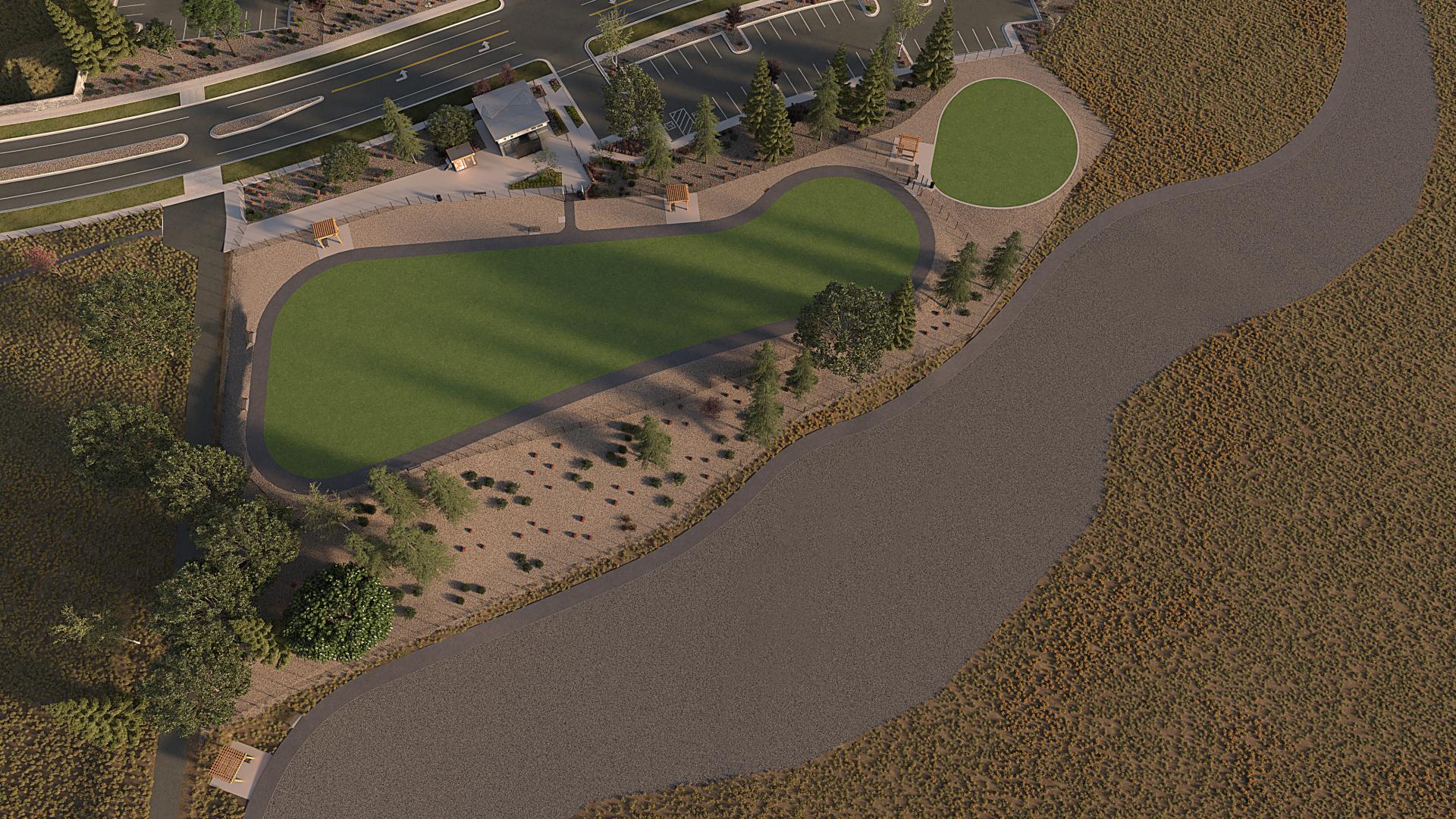
yext
Toll Brothers at Wildflower Owner verified
796 W Wild Yarrow Dr Saratoga Springs, UT, 84045Last time updated: 1/27/26, 6:45 PM
About
Toll Brothers at Wildflower is a new community in Saratoga Springs, UT, offering single-family luxury homes on third- to half-acre home sites with award-winning architecture, views, and access to incredible outdoor recreation within the master plan.
Images

Large dog park with dog wash

Spa-like primary bathrooms

Wildflower community views

Chef's dream kitchens with large center islands

Dining rooms with large windows, perfect for entertaining

Gorgeous great rooms with plenty of space for guests

Great rooms with cozy fireplaces and high ceilings

Primary suites with on-suite bathrooms and large closets

Volleyball courts along Wildflower Lake

Open concept floor plans

Flexible home designs allowing for home offices

Pedestrian bridges near Wildflower Lake

Primary suites with ample natural light

Pickleball courts and playground area

Spacious great room with cozy fireplace

Hammocks at Wildflower Lake

Wildflower community views

Primary suites with on-suite bathrooms and large closets

Flexible home designs allowing for home gyms

Wildflower community views

Gorgeous great rooms with plenty of space for guests

Chef's dream kitchens with large center islands

Spa-like bathrooms with freestanding tubs

Playground perfect for families

Gorgeous kitchens with oversized center islands

Wildflower community views

Flexible floor plans to fit your needs

Open concept floor plans

Hammocks at Wildflower Lake
Frequently Asked Questions
Which days is Toll Brothers at Wildflower open?
Open on Tuesday, Wednesday, Thursday, Friday, Saturday.
What are Toll Brothers at Wildflower main services?
Home Builder, New Construction Home Builder, New Home Builder, Luxury Home Builder.
Attention business owner!
Register your business now and enhance your global reach with iGlobal.
Copied to clipboard!