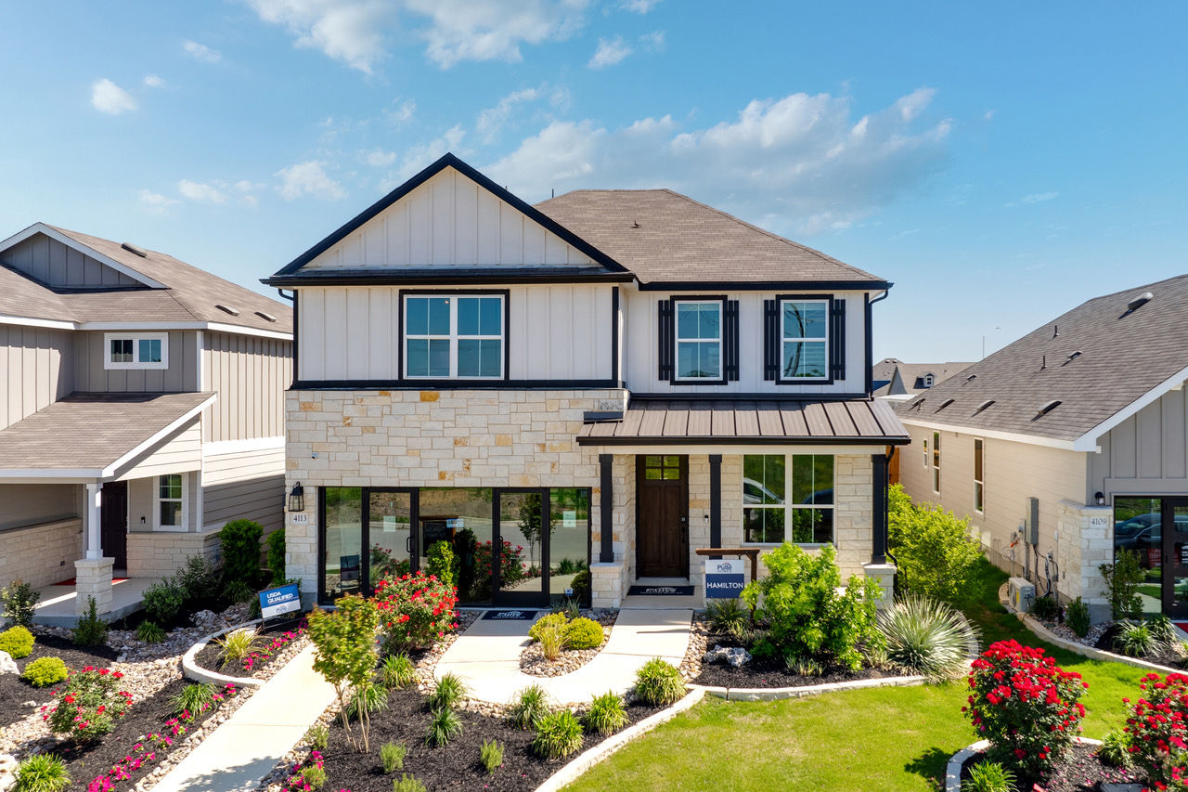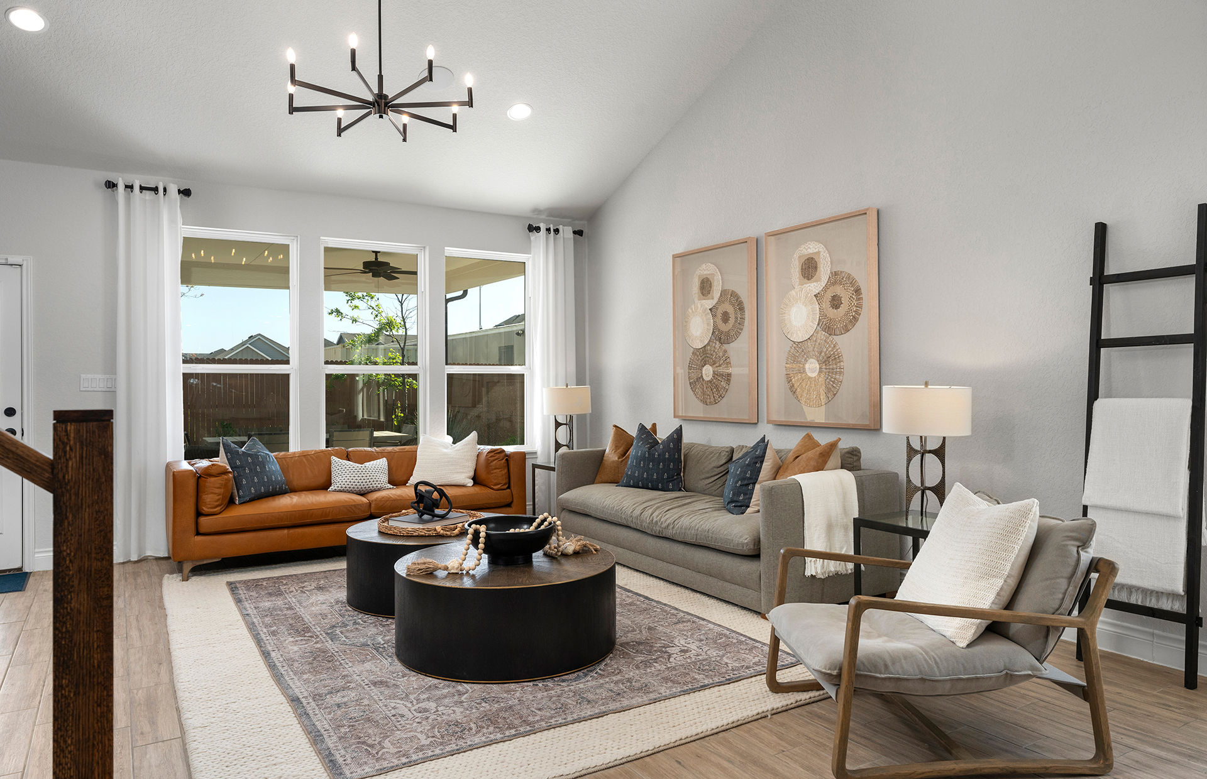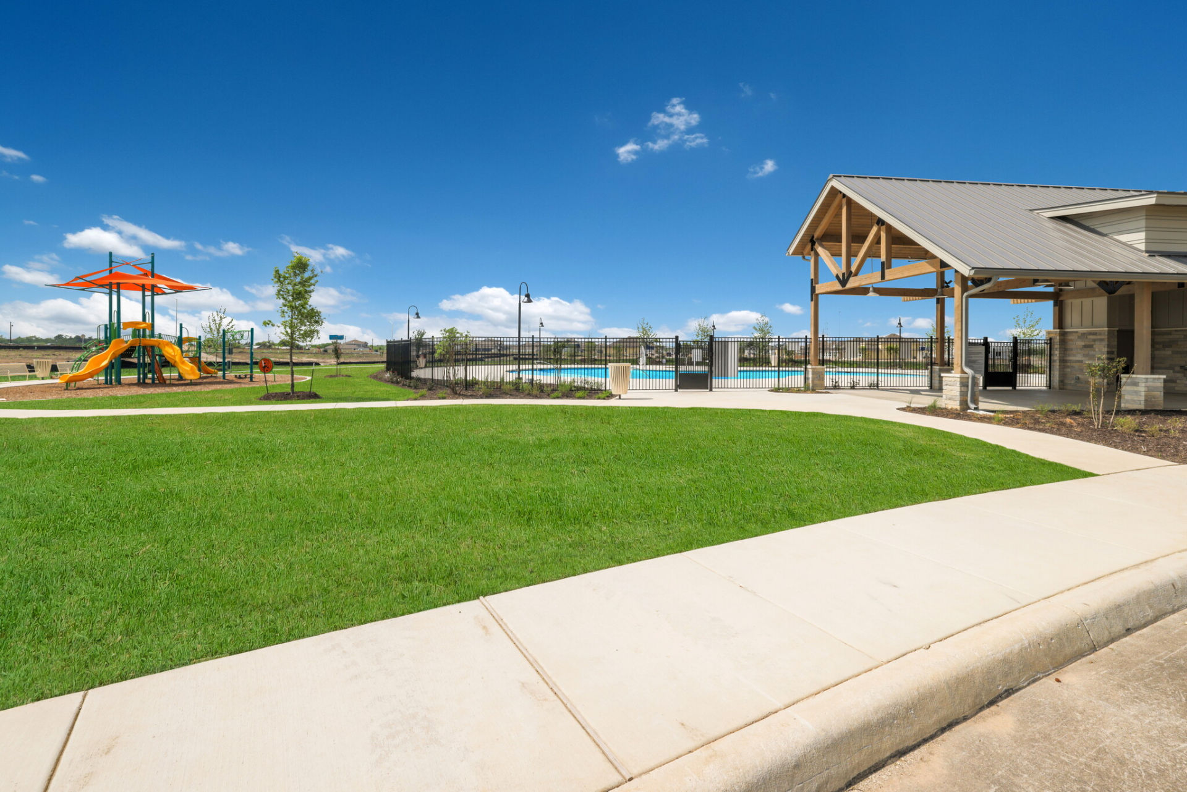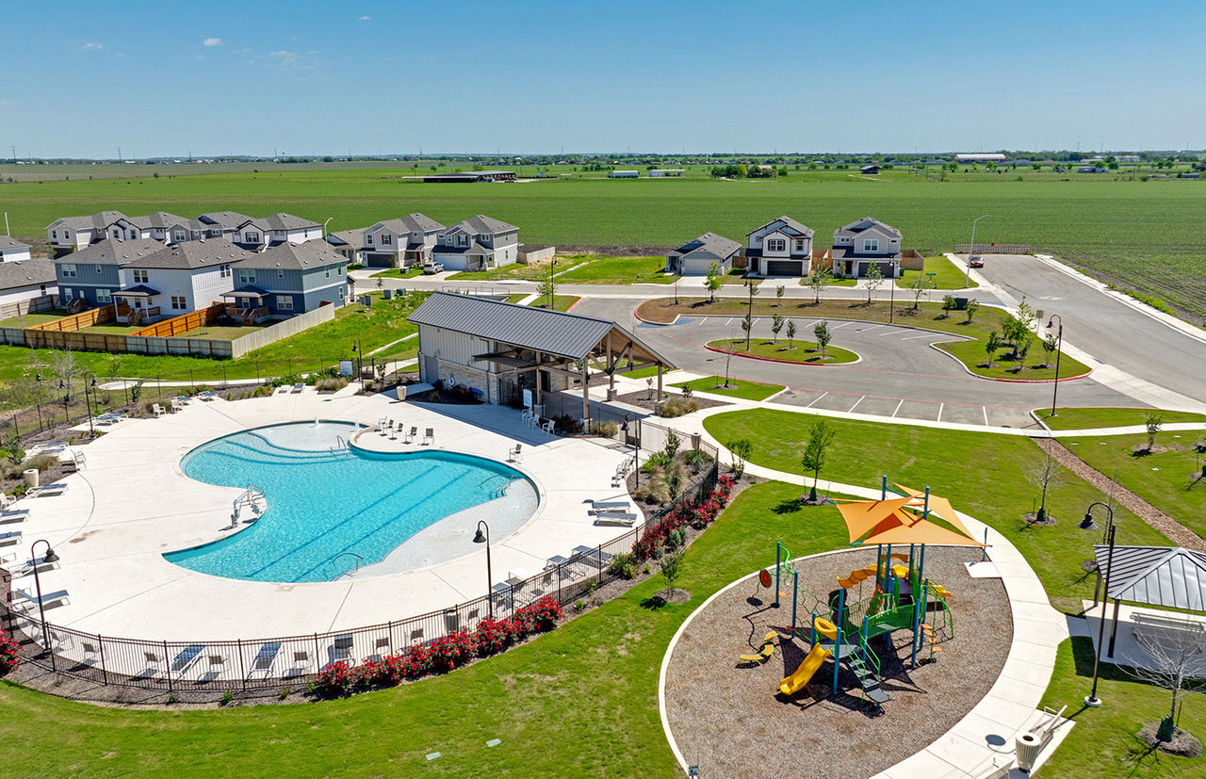
yext
Lily Springs by Pulte Homes Owner verified
4113 Lily Glade Ln. Seguin, TX, 78155Last time updated: 1/1/26, 8:03 AM
About
Explore Lily Springs, a new construction community in Seguin, TX, with modern homes, spacious designs, and convenient living. Schedule a tour today.
Extra info
Images

Exterior of model home in Lily Springs new construction community in Seguin, Texas

Spacious gathering rooms in Lily Springs new construction community in Seguin, Texas

Owner's suite at Lily Springs new construction homes in Seguin, Texas

Owner's suite at Lily Springs new construction homes in Seguin, Texas

Walk-in shower in owner's bath at Lily Springs new construction homes in Seguin, Texas

Double vanities in select floor plans at Lily Springs new construction homes in Seguin, Texas

Open kitchen island at Lily Springs in Seguin, Texas

Open-concept dining area at Lily Springs new construction homes in Seguin, Texas

Loft overlooking open-concept gathering room and dining in Lily Springs new construction in Seguin

Additional bedroom in floor plans at Lily Springs new construction homes in Seguin, Texas

Additional bedroom in floor plans at Lily Springs new construction homes in Seguin, Texas

Additional bedroom in floor plans at Lily Springs new construction homes in Seguin, Texas

Additional bedroom in floor plans at Lily Springs new construction homes in Seguin, Texas

Upstairs loft in select floor plans at Lily Springs new construction homes in Seguin, Texas

Sunlit office in floor plans at Lily Springs new construction homes in Seguin, Texas

Playground, pool, and amenity center at Lily Springs new construction community in Seguin, Texas

Playground amenity at Lily Springs new construction community in Seguin, Texas

Amenity center with pool and playground at Lily Springs new construction community in Seguin, Texas

Playground amenity at Lily Springs new construction community in Seguin, Texas

Swimming pool amenity at Lily Springs new construction community in Seguin, Texas

Exterior of model home in Lily Springs new construction community in Seguin, Texas at dusk
Frequently Asked Questions
Which days is Lily Springs by Pulte Homes open?
Open on Monday, Tuesday, Wednesday, Thursday, Friday, Saturday, Sunday.
What brands does Lily Springs by Pulte Homes work with?
Pulte Homes.
Attention business owner!
Register your business now and enhance your global reach with iGlobal.
Copied to clipboard!