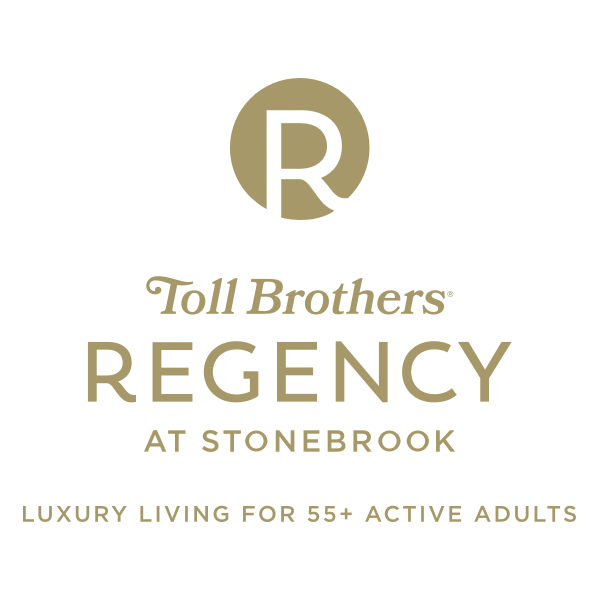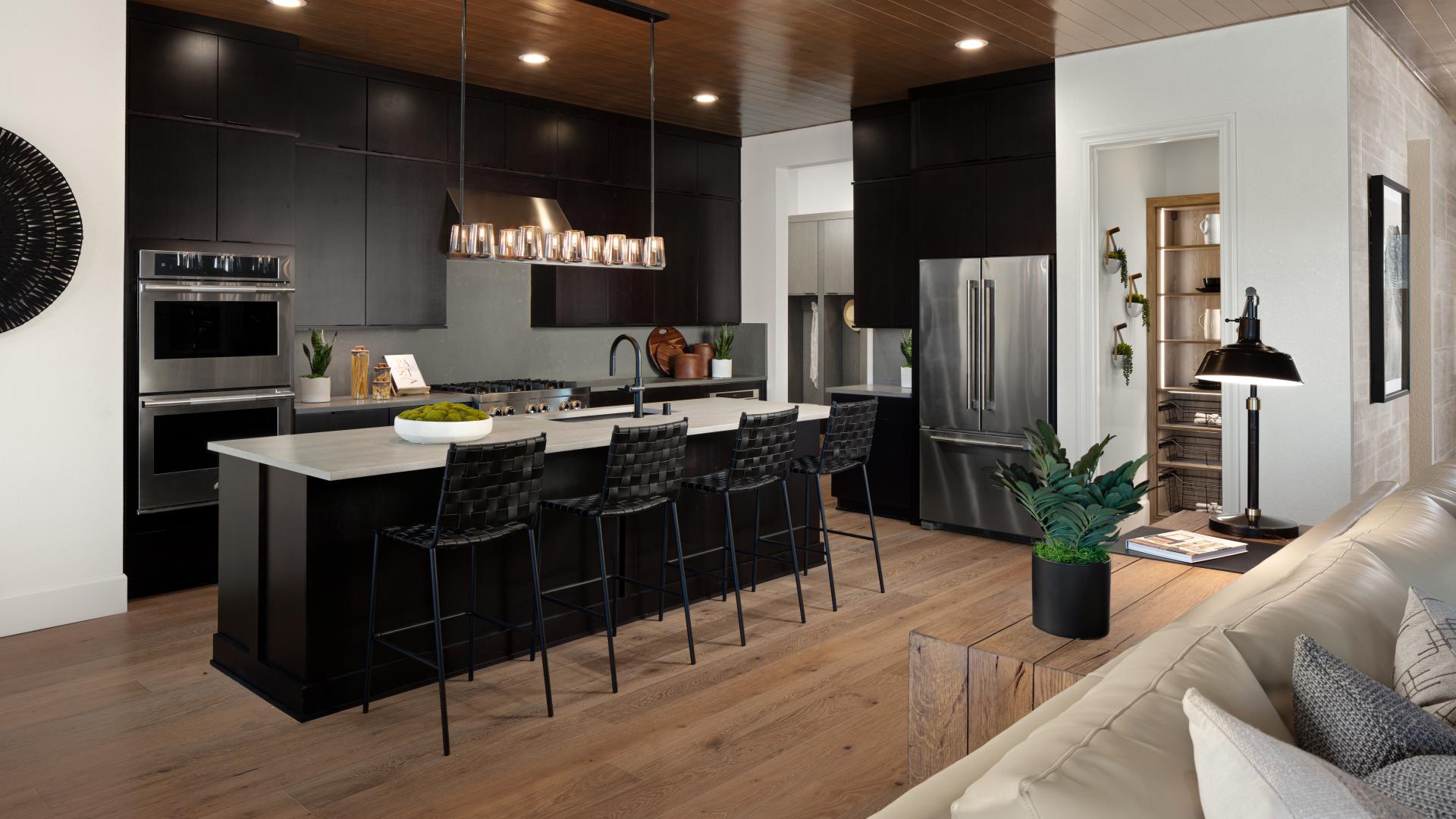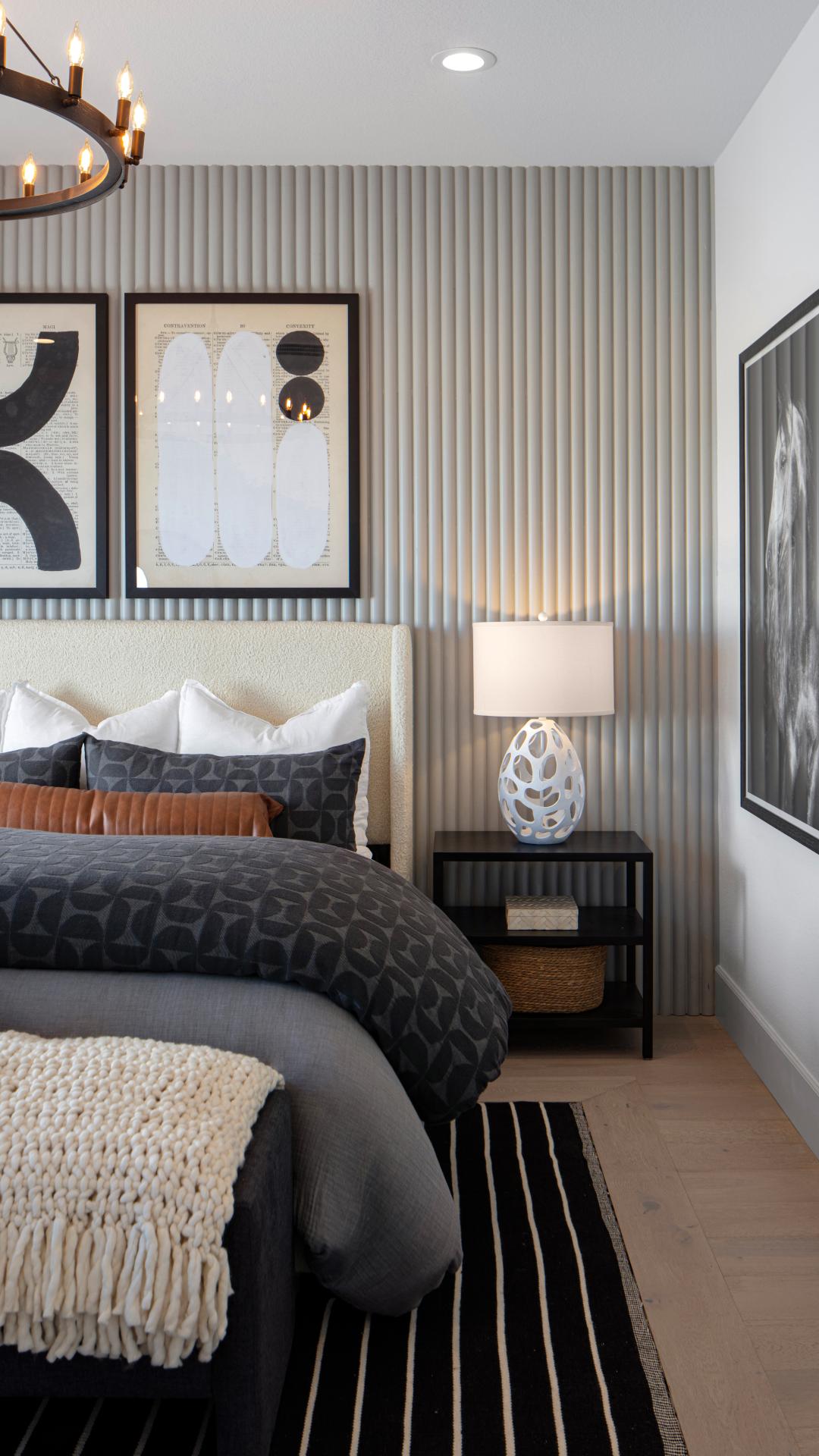
yext
Regency at Stonebrook Owner verified
7481 Rustic Sky Ct Sparks, NV, 89436Last time updated: 2/9/26, 7:19 PM
About
Regency at Stonebrook is the only low-maintenance lifestyle-focused 55+ new-build community for active adults in Sparks, NV, offering 12 luxury single-family and duet home designs in a serene setting with exceptional resort-style amenities.
Images

Well-designed kitchens with large center islands, breakfast bars, and sizeable pantries

Fitness studio and outdoor yoga lawn

Experience a lifestyle unlike any other at Regency at Stonebrook

Spacious and open concept great rooms perfect for entertaining

Amenity site plan

Outdoor concert plaza, bocce ball, and gear garage

State-of-the-art fitness equipment with 24-hour access

Dining rooms with premium lighting fixtures

10,000 square-foot clubhouse in serene setting

Large primary bedroom suites with ample natural light

Relax or socialize in the clubhouse great room

Spa-like primary bathrooms with dual vanities

Spa-like primary bathrooms with large walk-in showers

Luxury 55+ Active Adult Living

Modern kitchen designs with plenty of counter space

The club terrace with patio heaters provides a space for year-round enjoyment

Regency at Stonebrook 55+ Active Adult Community

Single-level and open concept floor plans

Spacious and single-level floor plans

Private amenities include a food truck courtyard, pickleball courts, concert plaza, and so much more

Spacious primary bedroom suites with ample natural light

Outdoor lounge with covered bar

Award-winning home designs with beautiful mountain views

Future clubhouse great room (artist rendering)

Meet new friends in the clubhouse great room
Frequently Asked Questions
Which days is Regency at Stonebrook open?
Open on Monday, Tuesday, Wednesday, Thursday, Friday, Saturday, Sunday.
What are Regency at Stonebrook main services?
Home Builder, New Construction Home Builder, New Home Builder, Luxury Home Builder.
Attention business owner!
Register your business now and enhance your global reach with iGlobal.
Copied to clipboard!