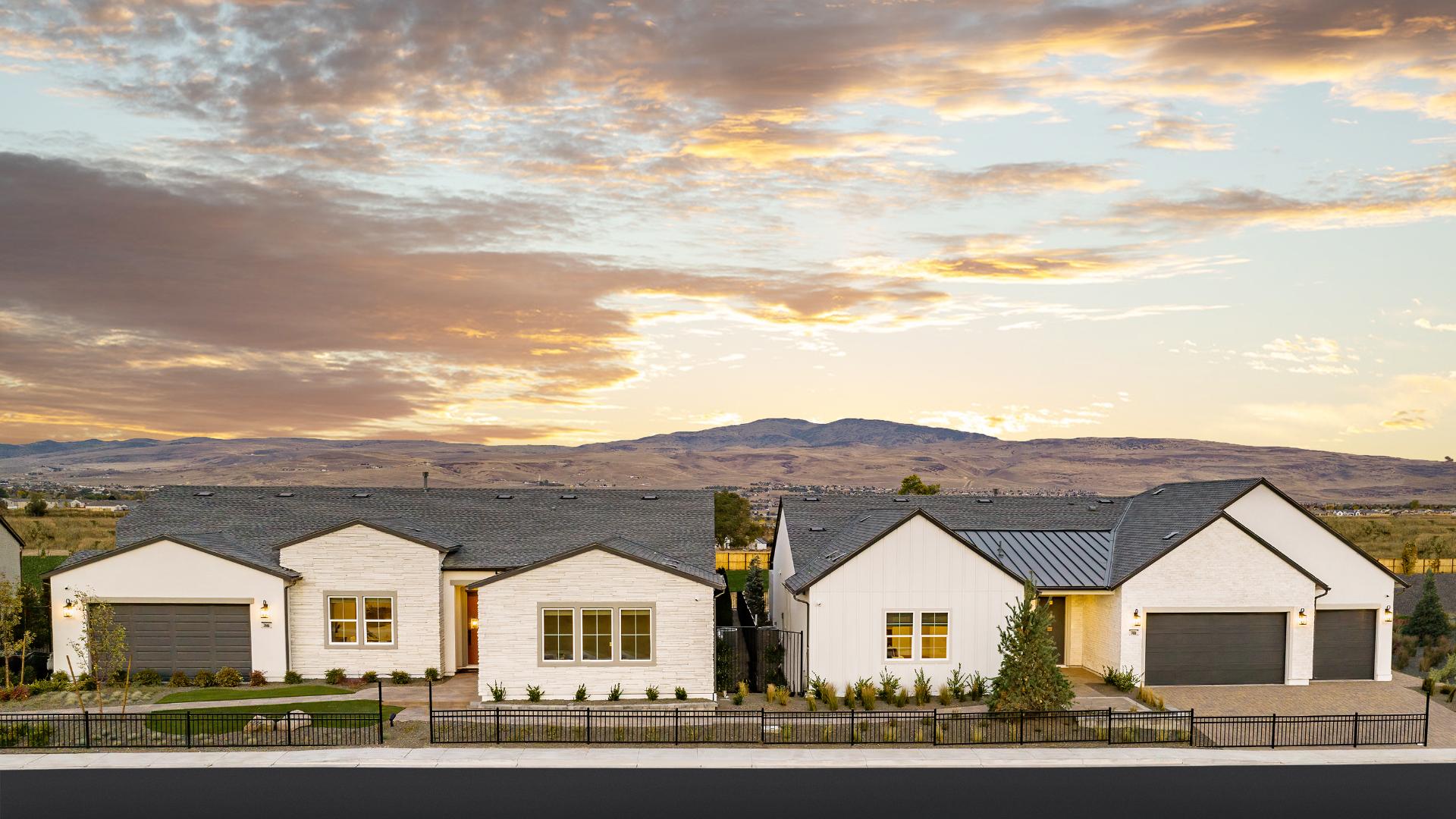
yext
Tavira at Stonebrook Owner verified
7476 Black Pearl Dr Sparks, NV, 89436Last time updated: 2/9/26, 2:14 PM
About
Offering new homes in Sparks, Nevada, Tavira at Stonebrook is an intimate enclave featuring exquisite single-story luxury living on large home sites in the highly desirable Stonebrook master-planned community.
Images

Tavira at Stonebrook streetscape

Spacious primary bedroom suites with plenty of natural light

Lavish primary bathrooms with dual vanities, free-standing bathtub, and walk-in shower

Versatile flex rooms with endless possibilities

Open floor plans perfect for entertaining

Well-appointed kitchens with JennAir appliances and dovetail soft-close cabinet doors and drawers throughout

Spacious and open concept great rooms perfect for entertaining

New luxury homes in northern Nevada

Casual dining space with access to private covered patio

Flexible and functional floor plans for everyday life

Remarkable living spaces with signature 10' ceiling height and 8' interior doors throughout


Distinctive architectural home designs with stylish pavers and 3-car garages

Spa-like primary bathrooms with large walk-in showers, free-standing bathtub, and dual vanities with undermount sinks

Covered rear patio is perfect for entertaining or dining al fresco
Frequently Asked Questions
Which days is Tavira at Stonebrook open?
Open on Monday, Tuesday, Wednesday, Thursday, Friday, Saturday, Sunday.
What are Tavira at Stonebrook main services?
Home Builder, New Construction Home Builder, New Home Builder, Luxury Home Builder.
Attention business owner!
Register your business now and enhance your global reach with iGlobal.
Copied to clipboard!